To the subfield of a private house was dry, space should be ventilated. Owners of houses either create a leak in the foundation, or install a chimney, which is displayed on the roof. Many owners of the house before the winter wonder - is it worth closing the foundation for the winter? To answer it, you need to know about the purpose of such holes in the base.
Why do you need a belt in the foundation
In such cases, the waterproofing is not capable of completely protecting against moisture, since groundwater can influence the structure. The increased humidity in the underground space leads to unpleasant consequences:
- Saturation of the concrete structure with moisture. This leads to its gradual destruction. If nothing is done, after a while the moisture will get on the armature, which will lead to corrosion.
- Penetration of water vapor into the house through the floor. This can happen even if the waterproofing layer is created by all rules.
- Destruction finishing materials and a supporting structure.
- The appearance of fungus and mold under the house.
- The stale air in the basement.
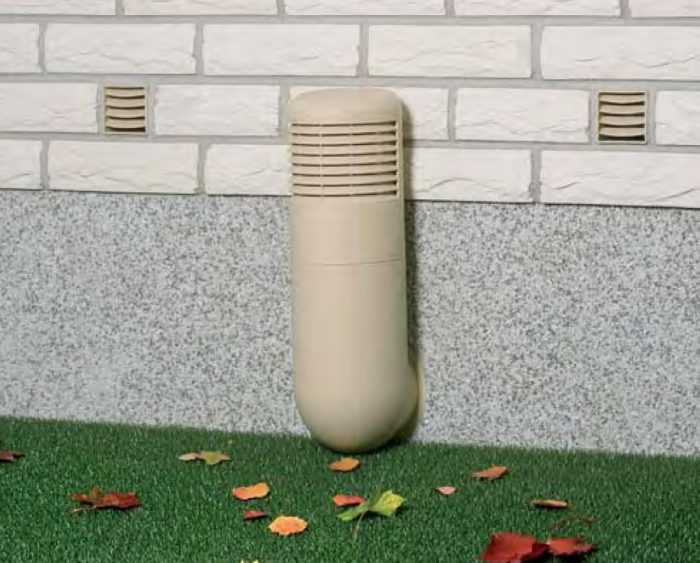
If the house is built of wood, the breezes save the material from rotting, because, in their absence, the lower rims can begin to rot. Also, the constant presence of condensate will negatively affect the concrete. It is worth noting that the pile foundation with a low-lying grill does not need to create a spark.
When it is possible to create a foundation without blowouts
It is not always necessary to create vent holes in the foundation. They are not needed if:
- The floor is arranged in a closed underground space. In an example, you can bring buildings whose underground space is covered with sand. Above the sand is laid a concrete slab. After doing such work, you do not have to worry about condensation. It is worth noting that such overlaps are more reliable, since they do not deform under the action of the load.
- The primer is covered with a layer of vapor barrier film, which protects against penetration of moisture into the basement.
- The sub-floor is equipped with a ventilation system with a capacity of at least 1 liter / second per 10 meters. It should be taken into account that the foundation and the basement must be insulated. In this case, you do not need to create a gas.
- The underground space has a permanent communication with the heated room. This is possible in the case when the basement is used to store various household items.
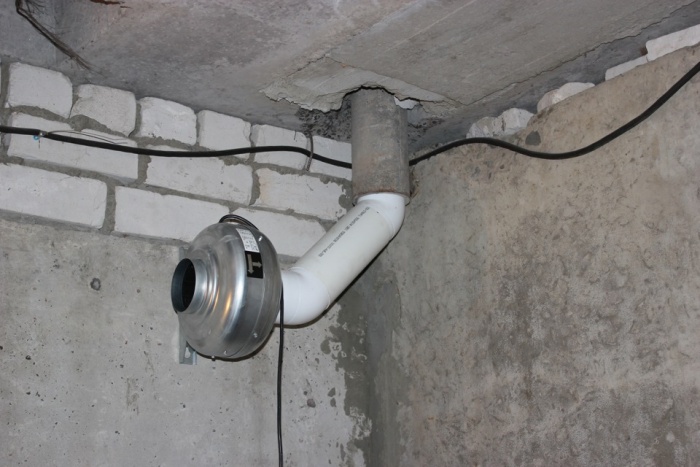
In other cases, vent should be created in the socle.
Ventilation without fumes
The creation of a ventilation system for the underground implies a complex of complex works. Everything begins with creation drainage system, which contributes to the removal of moisture from the foundation. It is worth noting that the hygroscopicity of concrete can be reduced using a special primer.
The next step is the creation of a waterproof barrier for the socle. Also at this stage, there is a warming of the underground. Waterproofing can be of two types - fusible and lubricating.
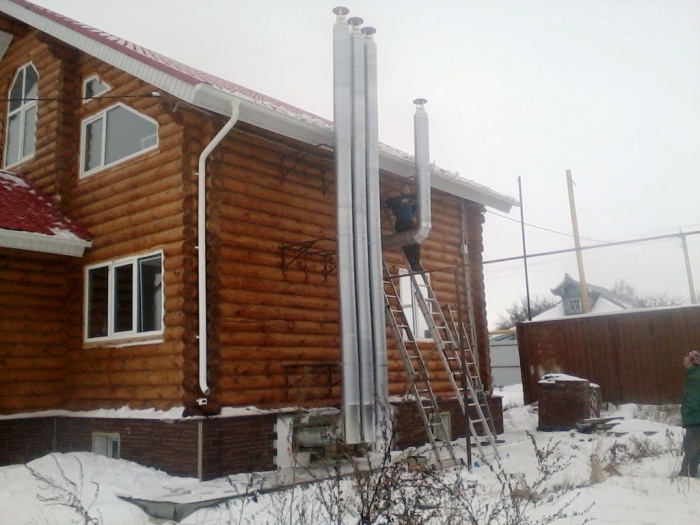
As a heater it is necessary to use extruded polystyrene foam. This material is ideal for the described conditions. It does not leak water and is not attractive to insects. Also, such material does not become a medium for the development of microorganisms and does not rot. Warming of the blind area occurs when using the same material.
After the described actions it is necessary to lay a ground with a waterproofing material. You can use different materials. The polyethylene film is most often used, but diffusion membranes can also be used. Waterproofing should go to the walls by about 30 cm.
After this, the ventilation system is created. First, one or more pipes are taken out to the roof, and then several supply holes are created in the floor. From the side of the house, the apertures are closed with bars.
Ways of device blowing in the foundation
Natural ventilation is easiest to create in case the base is made of piece materials. For example - if the foundation is created from a concrete block or bricks. During the creation of such a foundation, it is sufficient to leave the distance between the two elements, which is necessary for ventilating the subfield. From above, the air is blocked by the overlying block.
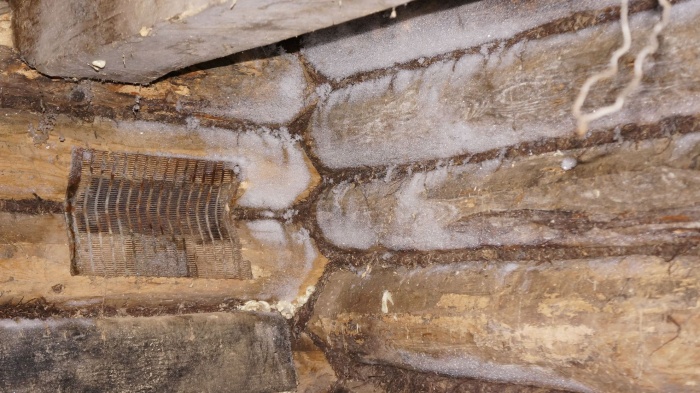
It is worth paying careful attention to the calculations, so that the load on the foundation does not contribute to its destruction in places where there are gasses. If the vial is made of wood, the holes are cut in the finished structure.
The creation of blowouts in a monolithic foundation tape occurs as follows:
- First, at the correct height, a tin or asbestos-cement pipe is installed perpendicular to the walls. These products should have a section of about 15 cm. So that the pipe does not collapse during the pouring of concrete, it must be filled with sand.
- After pouring the grout, the formwork is removed, and the sand is blown.
- Then the grids are installed. This is necessary to protect the underground from the penetration of birds and rodents.
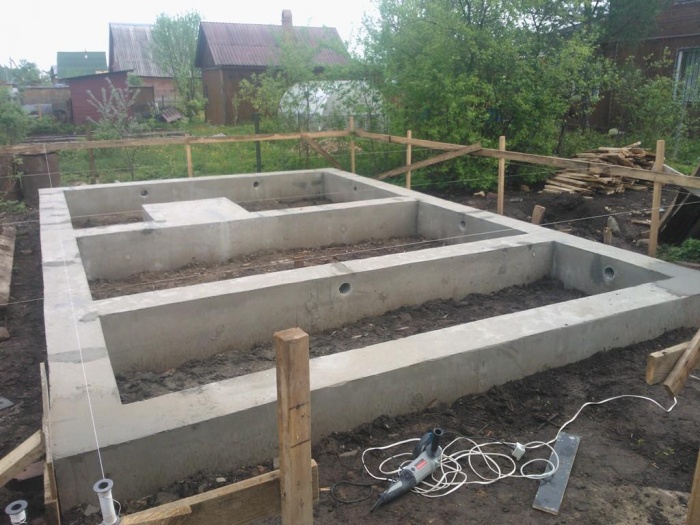
In case the house is wooden, airs can be created between the first wreaths. Also holes are often created between the crown and the foundation. This happens as follows:
- first, the contour of the hole is applied to the wall;
- after that, the cuts create cuts;
- then the created holes are covered with boards;
- at the final stage, grids and dampers are installed.
Than to warm air
Since ventilation is required all year round, it is best to leave the vented open. But in some cases you can not do without it. An example is the increase in heat loss or the appearance of a strong wind in the area. About the closure of the airplanes, one should think about it at the stage of creating the foundation. During construction, special shutters must be installed to prevent cold air from entering from outside.
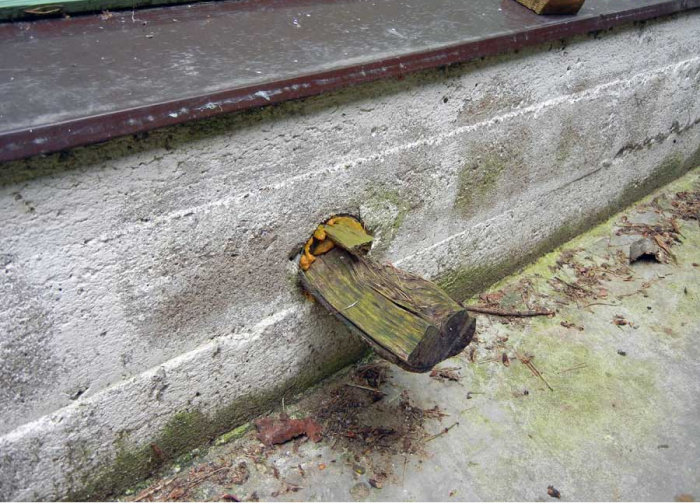
Also for hermetic sealing, you can use a variety of improvised tools. Owners of houses often use materials such as tow and rags. Some fill the holes mounting foam. But it's worth remembering that completely removing this material will be quite difficult.
Why you do not need to close the air
Space under the floor is not heated, but the temperature in it is plus. Since the soil under the house does not freeze, it constantly moistens the air. The moisture condenses and the beams begin to rot. With open produhah this does not happen. They are designed to remove moisture both in summer and in winter. It is also worth noting that a damp sub-floor helps to lose more heat than a dry one with open air.
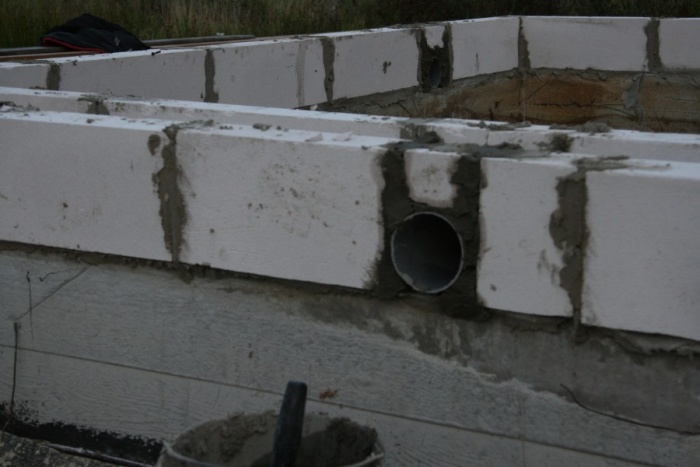
Thus, to create a comfortable environment in the room it is necessary to insulate the floor, and not to close down the debris in the foundation.
Waves in the finished foundation
In the case when the foundation is already ready, and the walls are not yet built, above finished construction erected a socle wall with holes. If the walls are already built, the blasts are cut out in the foundation. To produce such work, you should invite specialists, as you will not be able to create holes yourself without specialized tools.
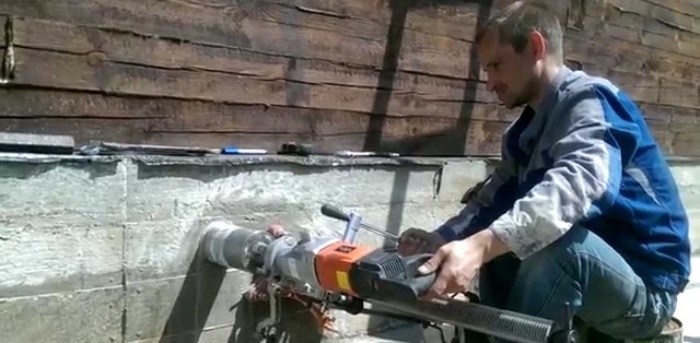
If, nevertheless, you are going to create your own products yourself, you should follow a few simple rules:
- for work it is necessary to use a diamond drill;
- during drilling, it is necessary to accurately determine the places where there is no reinforcement;
- in the created hole is placed reinforcing skeleton, since in its absence in the place of blowing the foundation will be weakened.
If you have experience with concrete, you can use a grinder or a perforator. If the creation of air is impossible, and the house has not yet been built, it is worth considering the device of the floors on the ground. After such work under the floor there will be no airspace, so the problem will be solved without additional costs.
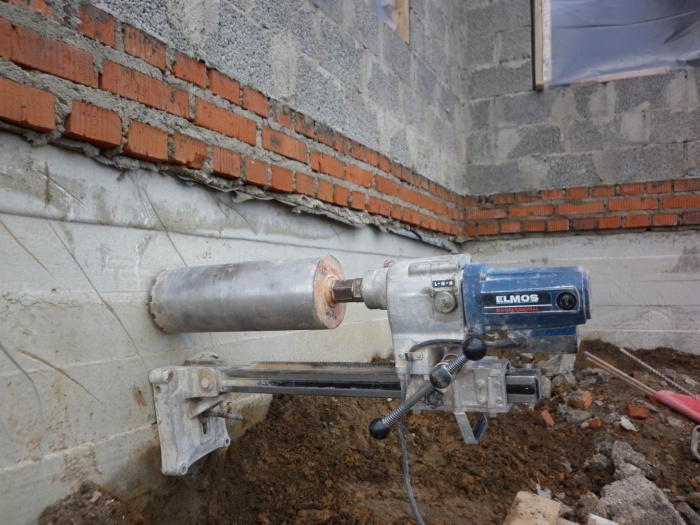
It is worth noting that many homes in Europe are created without any worries, since they do not have underground space. Such floors not only do not suffer from the appearance of excess moisture, but also are able to withstand heavy loads.
Also, you can close the underground space with debris and sand, and then tamper well. In this case, ventilation holes are not required. The disadvantage of the underground is also that rodents and reptiles often live in it. Also, under the floor, insects and worms can multiply.
- Features of the arrangement of ventilators
- Rules for calculating the number of vents and the size of their apertures
- Algorithm for arranging vent holes in the foundation
- How to remove a wooden beam from frozen concrete
It is often enough to destroy a country house begins with a foundation. First, rotting floorboards, then walls sag, cracks appear on them, and gradually the house from a reliable and durable home turns into a ruin.
The number of air vents for each concrete building is determined individually.
Why is this happening? The most common reason is the absence or violation of ventilation in the underground space. Removing the destruction of the building called for the vent in the foundation, which you need to equip during the construction of the base.
Ventilates, or, as they are called, airwaves, are available in each competently constructed building. This is a kind of breathing house organs, which provide the necessary ventilation process for it.
In the underground room, deprived of fresh air, moisture and damp accumulate, due to which actively develop fungi, mold and harmful to human health microorganisms. And if the house is equipped with high-quality ventilation, operating year-round, their appearance can not be afraid. If necessary, you can make your own products.
Features of the arrangement of ventilators

The vent in the base of the house are obligatory elements, the necessity of arrangement of which is reflected in the building rules. According to them, the temperature in an underground building should be different from the temperature of the floor surface by no more than 2 ° C. This is possible only in the case where ventilation holes are laid in the foundation.
But along with this, the rules allow for the refusal to construct venting devices. So, ventilation is not needed if:
- underground space is used as a cellar or storage facility;
- from the underground there is an entrance to the living room;
- when the cellar was used, a film-vapor-proof material was used, overlapping each other not less than 15 cm;
- a regularly functioning ventilation system is installed, pumping about 0.5-1 l of air per second for every 5 m2 of surface per second;
- the walls of the foundation and the soil inside it are treated with heat-insulating materials.
If the house does not have the above factors, vent holes in the foundation are necessary, as they will prolong the life of the building and exclude the possibility of its destruction.
Back to contents
Rules for calculating the number of vents and the size of their apertures

Typically, the number of air vents that need to be done when building a foundation is determined individually in each case and depends on the conditions in which the building will be operated. So, arranging ventilation, it is necessary to consider the following factors:
- weather;
- soil on which construction is carried out;
- landscape of the area.
In the case when the construction of a house is made in a low-lying marshy area or the local climate is characterized by a high amount of precipitation, the number of blasts in the foundation wall should be as large as possible. If you rely on the recommendations of experienced builders, then you can use a simple rule: make vent holes in each wall of the foundation, even if the foundation is laid under inner wall building.
To calculate the area of the openings of the blasts, you should measure the total floor area and divide this number by 400. By dividing the resulting partial into the number of future ventilation holes, you will get the area of the opening of each blowout. The number of vents depends directly on the length of the foundation walls. So, for every 2-3 m there must be 1 hole.
But, as experts note, not always the calculated value is enough to organize a qualitative ventilation process. If the house is located in a damp area, it is advisable to focus on the following example: for a basement area of 100 square meters, 25 ventilation openings with circular apertures with a diameter of not less than 11 cm each will be needed.
If we start from construction norms, an underground room that is not equipped with an exhaust ventilation system should have vents in the foundation, the total area of which is equal to 1/400 of the sub-floor area. It is forbidden to make holes with a diameter of less than 5 cm2. In the case where the building is located in an area that is high in radon, the number of air vents should be increased 3-4 times.
Back to contents
Algorithm for arranging vent holes in the foundation

Tools necessary for work: a hammer, a sledge hammer, a shovel, a drill or a puncher.
In order to make a vent, you need to prepare the following tools and materials:
- shovel;
- a hammer;
- sledgehammer;
- drill or perforator;
- a wood drill with a diameter of 2.5 cm;
- drill for metal with a diameter of 1.4 cm;
- straight and semicircular chisel;
- plastic or asbestos-cement pipes of circular cross-section with diameter from 11 to 13 cm (timber beam);
- sand.
On how to make a product, you need to take care while building the foundation. If speak about ribbon foundation, then each vent is laid in the stage under the priming of the concrete mix. It should be remembered that the height from the soil level to the vent should be 30 cm or more. If this condition is not observed, the moisture formed during the melting of snow in the spring can get into the sub-space and flood it.
The diameter of the holes depends on the size of the perimeter of the foundation. The longer it is, the larger the diameter of the blows should be. The most common are ventilation holes with a diameter of 10 to 15 cm. It is also necessary to remember the basic rule: all the vent should be parallel to each other in parallel walls.
Usually, the blowdowns are made of round tubes of a certain diameter. You can use a wooden beam, but experts do not recommend this. It is explained by all the difficulties that can arise when removing the beam from frozen concrete. For a month, while the concrete solution is being dried, the bar will stick to it, and it will be difficult to remove it.
In the case where pipes are used to make the vent in the foundation, the process is greatly facilitated. First of all, it is necessary to cut the pipes into pieces, the length of which will be equal to the width of the formwork and, accordingly, the width of the future base. Then sand is poured into each piece, both ends must be plugged with unnecessary rags or paper to avoid precipitation of sand and penetration into the pipe of concrete. After that, the pieces of pipes are placed in the marked places of the formwork in such a way that they are abutting against the parallel sides of the mold. After placement, the future ventilation holes are poured with concrete.
Ventilation of underground space in a house with a shallow strip foundation - it would seem, this is a very simple question, the answers to which are obvious to every Russian samostroischiku. Simply by pouring a shallow deepened foundation foundation into the formwork, cuttings of sewer pipes or a box of four boards are laid, so that the contrails are opposite each other. Finely ground ribbon foundation it is poured with concrete, concrete is gaining strength, the prod- ucts are ready. They are closed with bars, and in winter "heat" is plugged with a heater. So does most self-builders and shabashnikov, do not they?
Wrong (contradicts the requirements of domestic SNiP and international building codes) in this traditional folk construction and operation mode of the vent to ventilate the shallow bank of the basement is almost everything, except for the awareness of the fact that the ventilating of the underground space of the shallow-depth strip foundation is necessary. Why? Let's look at what is happening in the underground space of a house on a low-lying ribbon foundation in summer and winter, in order to understand why it needs to be ventilated.
Durability and comfort:concrete floors on the ground do not suffer from excessive humidity of the underground space, do not bend and carry a much greater load.
Since most of the country houses on a shallowly buried strip foundation do not have vapor barrier insulation on the ground in the form of a continuous sheet of plastic film or butyl rubber, then in the underground space there is constantly high humidity due to moisture evaporating from the soil. In addition to moisture in the underground, radioactive gas radon also accumulates. In the overwhelming number of cases, the area of blasts in the foundation is insufficient for adequate ventilation. Because of this, the subfield constantly maintains excess moisture, which leads to the dumping of wooden building structures, their damage to biological factors (mold, rot).
In the winter, when very many homeowners stop gassing in finely-grooved tape foundations in order to "take care of the heat" in the house, the moisture from the soil continues to flow into the underground (the soil does not freeze). Also continues to arrive in the subpol and radon. Since there is no ventilation of the sub-floor, and the temperature of the surfaces of the enclosing structures is negative, moisture condenses and freezes on the surfaces of the floors and foundation. Radon also finds his way into the house through the cracks and looseness of floors and ceilings.
For those readers who do not believe that the underground should be ventilated in the winter, one can cite the requirements of domestic regulatory documents. According to SNIP II-3-79 "Construction Heat Engineering" (Table 2), the difference in air temperatures in the underground space with the surface temperature of the basements should not exceed 2 ° C. This condition can be met only if there are blowouts in the foundation walls. Do not close the air in the ribbon foundation in winter - you harm the health of the house and your own! To keep the same warmth in the house should not closed gouges in the foundation, but sufficient insulation of the ceiling: a minimum of 20 cm of mineral wool (and not 5-10-15 cm - as is usually done by amateur builders and their assistants from Central Asia).
Now about the size of the vent for ventilation in a shallow banded foundation. In the vast majority of cases of self-constructed shallow belt foundations, the area of ventilation for ventilation is insufficient, and can not provide adequate ventilation of the underground space. For example, to ventilate an underground area of 100 m 2, 25 round in the cross section of 11 cm diameters are required, and not 4-8 as is usually done.
According to the requirements of Clause 1.47 of SNiP 2.08.01-89 (Residential buildings) in the outer walls of cellars and technical sub-areas that do not have exhaust ventilation, an area of not less than 1/400 of the floor space of the technical underground, cellar, evenly located along the perimeter of the outer walls. The area of one blowout must be at least 0.05 m 2. AT radon dangerous areas The total area of ventilation for the ventilation of the basement should be minimum 1/100 - 1/150 of the basement area [item 3.1 Guide to MGSN 2.02-97]. Also, in radon hazardous areas, other
Wood - a material prone to damage by fungus and mold with prolonged exposure to moisture. To ensure that the structures that form the lower part of the floor in the wooden house have not collapsed before the time, it is necessary to provide for the ventilation of the foundation foundation. For this purpose, they arrange special blowouts in the foundation wooden house.
Why do you need a security?
Holes in the plinth are not required in all cases. The technologies adopted in Europe for the construction of low-rise buildings differ from our traditions. After installation of a strip foundation there, they fill the foundation with earth or sand level with the surface, closed reinforced concrete or stone tape. On top of the backfilling, a tiled floor of a hanging or floating type is laid.
In the cold season, such a backfill of soil or sand serves as a conductor of heat from the ground to the concrete slab of the floor, in the heat such a floor keeps coolness. Monolithic plate, laid on a loose foundation, does not freeze in a mild European climate.
Capital construction in Russia requires the installation of deep foundations - below the freezing line of the soil. When building private wooden houses, they often arrange a cellar or a cellar. And in this case, the presence of ventilation holes in the foundation foundation is mandatory.
If we neglect the effects, wooden structures will begin to rot. And this is not only the rapid destruction of wood and financial investments in major repairs, including the replacement of the lower corners of the log. The lack of ventilation under the floor also leads to:
- to high humidity on the ground floor of the house due to the formation of condensate;
- to the appearance of unpleasant musty smells;
- to air pollution with mold fungus spores, which can cause allergy or trigger an exacerbation of asthmatic disease, worsen the health of people with chronic lung diseases;
- to the appearance in the house of a large number of insects that feed on rotten timber.

Dimensions and location of air emissions
Vent in the foundation should be provided regardless of the type of foundation. The location of the holes is regulated - the distance to the ground level should be at least 20 cm, otherwise during heavy rains there is a risk of penetration of moisture into the underground of the house.
On each side of the foundation foundation, it is necessary to place at least 2 blasts. The longer the wall, the more venting is required for good ventilation.
In some cases, there is no need to organize the air conditioning:
- if the ventilation holes are made in house floor ;
- if there is a qualitative ventilation system in the basement;
- when using in the construction of the foundation of structures and materials that do not interfere with the free penetration of air into the space under the floor;
- when the gap between the floor of the wooden house and the ground surface is filled with sand and covered with vapor-proof material.
To ensure an intensive air exchange between the street and the space under the floor, the vents in the foundation base are located in pairs - opposite each other. The draft squeezes moisture, dries the wood, preventing mold from spreading and accumulating condensate.

Air in the ribbon foundation:
- should have a diameter corresponding to the dimensions of the building - on average the vent size is from 50 to 100 mm, the larger the perimeter of the building, the bigger the hole diameter should be;
- the step of the installation of blowdowns - from 150 to 300 cm;
- if in ribbon-based There are jumpers under the inner load-bearing walls, they must also have a vent.
Arrangement of vents during the installation of the foundation
The sludge in the foundation of the wooden house must be envisaged at the stage of project preparation, so that later it does not have to solve the problem of ventilation of the underground space.
The extreme vent on each side of the foundation foundation should be located at least a meter from the corner of the structure. This is necessary so that no air pockets are formed. Having determined the location of the outermost openings on the project, they find the optimal places for the others. It is important to ensure that in the opposite walls the holes are strictly opposite each other.
The traditional way of arranging ventilators consisted in the fact that at the stage of preparation for pouring the foundation in the marked places, cuttings of a bar with a section of 100x100 mm were fixed. After solidification of concrete, these wooden mortgages had to be removed. Wood can be tried with a sledge hammer, but shock loads are harmful to the concrete base, gaining strength.

It is more convenient to make several through holes in the milled trimming of a bar, and then use a chisel to knock out the main part of the wood. A chisel and a hammer will help remove the remains of the wooden mortgage.
Such work takes a lot of time and effort. Today, in order to obtain accurate, even holes, just at the stage of reinforcement of the formwork in the right places, trim the pipes of a suitable diameter. Ideally suited sewer polymer pipes, able to withstand pressure and temperature differences.
Pipes, whose diameter is about 100-150 mm, are inserted into the reinforcement mesh according to the design and securely attached to the mesh with a knitting wire. Elements should be placed horizontally and do not move when pouring concrete mixture.
To ensure that the pipes do not accidentally hit the concrete when pouring, they are pre-filled with sand or soil and plug the holes on both sides. As a gag, sack-nodules of rags filled with sand or earth are suitable. Filling of pipes with loose materials also prevents their deformation or destruction under loads from the concrete entering the formwork.

Instead of polymeric sewer pipes, wooden boxes or pipes made of asbestos cement are allowed. But these options are more laborious, since each box should be knocked together from the edging board, and after the hardening of concrete remove the wooden elements from the holes. When cutting an asbestos-cement pipe, harmful dust with asbestos fibers enters the air.
After the concrete has dried and gains strength, gags and sand are removed from the pipes. Cleared ventilation holes are recommended to be covered with metal mesh - it will not allow rodents to penetrate into the underground. A fine mesh also prevents the entry into the space under the house of insects and debris.
Arrangement of vents after installation of the foundation
If the vent in the foundation have not been designed and the appropriate mortgages have not been installed before pouring, they can be performed in finished foundation. This will require the use of a powerful electric drill, completed with a diamond crown of a suitable diameter.
Drilling by a crown practically does not render shock and vibration loading on ferro-concrete designs. But punch holes in the foundation with a perforator can not be - in concrete, especially not gaining strength, microcracks are formed, which will lead to premature destruction of the foundation structure.

The second option for the arrangement of air emissions is the erection of a suitable height on the base band of the base - it is possible to make the necessary holes in the base. Note that at the same time the floor of the first floor will rise relative to the original project. For the construction of the plinth with blows resorted, if during the installation of the foundation they forgot to install the mortises under the holes.
If a frame from a log or beam is erected on a "dull" foundation, where no holes are provided for ventilation , it is impossible to cut them in the lower crown - this will weaken the supporting link and the wall structures will not be able to withstand the calculated operational loads.
There is a third option, which can be used in this case: the ventilation holes are cut in the floor of the first floor. Such outlets are closed with decorative grilles, which will not allow large things to fall into the cellar, and the rodents enter the house.
Above the ventilation holes should be installed furniture, so that the house did not have constant pressure drops. Holes in the floor - not the best way ventilation. They contribute to the penetration of dampness from the underground, smells of soil, harmful gases and vapors. This creates unfavorable conditions for life.

When to close and open the air
The ventilation of the foundation of the wooden house has different modes of operation, depending on how the building is operated. Leaving for winter unheated house or cottage, it is desirable to cover the ventilation holes in the foundation - all or only a part of them.
If the house is inhabited all year round, and the building is constantly heated, it is not necessary to close the airs. Otherwise, the temperature difference will cause the formation of condensate in the underground, and this is moisture, which contributes to the destruction of wood.
To ensure that the house does not lose heat with open air, owners need to heat-insulate the foundation base and the base in advance, take care of installing the floor of the first floor with the lower insulation. This will help to maintain an optimal microclimate in the house all year round, to save on heating during the cold season and at the same time to keep the dry wooden structures of the lower part of the floor and walls.
Conclusion
To wooden house has served more than a decade, without requiring major repairs, it is important to make ventilation space under the floor, projecting it at the stage of preparing the drawings of the foundation foundation.
The number and arrangement of holes depends on the size and configuration of the building. We should not forget about the holes in the internal bridges of the base plate-type base.
To get rid of the moisture that accumulates in the underground space, the foundations are equipped with airs. Thus, it is possible to ensure proper ventilation and extend the life of the entire building. About how to make a leak in the foundation, we will consider further.
Do you need to know the basics
Presence of blasts in the foundation allows to prolong the duration of its operation, at least for 5-8 years. Since these elements contribute to the normal ventilation of the underground or basement space.

Surplus moisture, which accumulate, in the absence of ventilation, can destroy the foundation, because due to moisture, mold accumulates on it, the fungus grows. In addition, the lack of moisture under the foundations, will not contribute to its accumulation on the lower sections of the walls in the room. In addition to excessive moisture, radon can accumulate in the underground space - a radioactive substance, which is also excreted, in the presence of depletion.
Most often, the blast is arranged in a ribbon foundation, which still has a base. Appearance of the air is like a small hole, round, square or rectangular. Determining the length of blowouts, are guided by the value of the width of the foundation tape.
A rather important aspect is the correct design of the ventilation system of the underground space. It is the location of the blasts opposite each other that will allow us to get a good ventilation system.
Thus, the blowouts contribute to the creation of the so-called draft. The higher the ventilation of space, the less moisture will accumulate inside the basement. With the right equipment, the owners of the house do not know about the fungus or dampness on the walls.

It is advisable to plan the construction of the air in advance, even during the construction of the foundation. However, a variant of their further manufacturing is possible. Note that the holes should be located at a height from the ground, at least 300 mm. Since there is a risk of getting water in them in the spring-autumn period.
The height of the location of the pods depends on the individual climatic conditions in your region, from the location of the building and the individual characteristics of the terrain.
Air in the ribbon foundation dimensions:
- the diameter of the hole determines the value of the perimeter of the building, its optimum value is 50-100 mm, with increasing perimeter value, the diameter of the blasts increases;
- the installation of blowdowns is made exclusively in the opposite direction to each other, the blowdowns are set in steps of 250-300 cm, if there are perimeter jumpers, they are also laid in the holes.

It is rather difficult to create a product using a wooden beam. There have been cases that during the pouring of the foundation, bars of 100x100 mm size were installed on the site of the blows, however, after hardening the foundation, it was very difficult to remove the bars. However, if there is no other option, the following will be required for work:
- hammer;
- sledge hammers;
- a very long drill designed for metal surfaces;
- drill for wood;
- semicircle.
All work starts after the concrete dries completely. First, a drill bit for working with metal surfaces is installed. The bar is drilled from each side and in the center, Then another hole of the through type is drilled with the help of a drill for working with wood. To enlarge the hole to the desired size, use the chisel. A straight chisel will help in beating off the side adhering to the concrete. This process has certain complexities and subtleties of implementation, so without the need, we do not recommend using it.

The simplest way is to equip the blowdown using a pipe with a circular cross-section, whose diameter is about 10-14 cm. It is possible to use both plastic and asbestos-cement pipes. However, in order not to damage the pipes during the pouring of concrete in the foundation, we recommend that their cavity be filled with sand. The surface of the hollow inside pipes can collapse under a large weight of concrete.
An excellent option for arrangement of sewer pipes, or boxes made of wood. The main requirement is the correspondence of the diameter of the blowout, the required value. To replace the beams, when decorating, the box from the tree will help, it takes less effort and time to remove it.
In response to the question of how to close down the air in the foundation, we advise you to use special grilles that will protect the surface of the underground space from penetration into the interior of mice and other insects. In addition, thus, through the debris will not get debris.

In the absence of air purification already in the finished building, a saw or a diamond-plated disk is required for their arrangement. In such a case, the pre-drilling locations should be marked out. In this case, it is not necessary to pay attention to the armature, since diamond nozzles can cope with any kind of drilling, even through the reinforcement.
The diameter of the drill bit is selected in relation to the vent cap. Do not forget to equip your products against each other. The optimal value of diamond-coated crowns is 10-15 cm. As a result, a perfectly smooth coating is obtained, in which only the ventilation grating remains to be installed.
Another important and controversial issue is the closure of the windfall for the winter period. If you do not close the air for the winter, then this can lead to heat loss in the house. Therefore, in this issue should proceed from the individual characteristics of the home. If you open the air in the house becomes colder, then you can close them. However, periodically open them for ventilation, especially on days with high humidity. If you do not close the air for the winter, there are no special changes in the heat losses of the building, then leave them open.

All international and domestic organizations make demands on which the inventories should be opened in the winter. And to protect the house from heat losses, high-quality thermal insulation of the floor will help.
Important: The airs built in a house made of wood must never be closed during the first five years of its operation. With the help of ventilation holes, moisture will gradually be removed from the underground space, and mold will not accumulate in it, which contributes to the destruction of the tree.
Dimensions and scheme of arrangement of blowdowns in the foundation
In relation to the requirements of SNiPa in the basement or in the underground space should be extremely dry. In this case, if the area is characterized by a radioactive hazard, then the size of the air in the foundation is increased.
The minimum value of the size of one blow is 5 millimeters square. The maximum area is determined individually, in relation to the climatic conditions of the area. Too large a vent is subject to mandatory reinforcement.
The form of the products has practically no value in the quality of their work. A more aesthetically attractive appearance has a rectangular hole. In addition, it is easiest to buy grills.
Try to align the ventilation holes in a uniform manner. To avoid the appearance of unventilated space, the interval between the corner of the building and the outermost blow should be a maximum of 90 cm. An even number of blowouts and their symmetry is the key to obtaining a good ventilation of the underground space.
![]()
The minimum interval between the ground and the lower part of the blowdown is 20-25 cm. The optimum value of the installation of a vent from the ground is 30 cm. In addition, it is preferable to equip the airs as high as possible from the ground. This rule helps to increase ventilation in the underground space.
We offer two examples of the selection of the optimal quantities of blows for the foundation:
1. Option one.
In the foundation of the building, its internal dimensions are 500x600 cm. The optimal values for the blowdown are 20x25 cm. In this case, it will be necessary to find out how many ventilation holes will ensure proper ventilation of the underground space.
Performing calculations:
Required value of the area:
To determine this value, it is necessary to divide the total area of the underground space by 400. The result is a value of 7.5 square centimeters. This value will help determine the required number of blowouts in the foundation. For this, the area of the air is divided into the area of one blowout, in our case, 0.5. It turns out two blows.
In the end, you should build four blows, in order to avoid the appearance of unventilated areas in the corners of the house. The location of the air purification is individual and is selected in relation to the appearance of the house. The best ventilation will ensure the location of the blowouts is opposite to each other. If there are external walls in the house, not only from the outside, but also from the inside, then the purges must pass through the surface of all underground spaces. In this case, it is recommended to build one blow in each of the walls.

2. Option two.
In the house there is an underground space, which is divided into two sections with the help of a strip foundation. The first and second part have the size of 900x400 cm. The optimum value of the size of the blowdown is 20x25 cm. We will try to determine the minimum number of blows to ensure proper ventilation.
In this case, to determine the required area of air emissions: (900 + 400 + 900 + 400) divide by 10, it turns out to be 7.2 cm square. 100 - the value of the increased radiation zone, since the building for example is located in such a zone.
To ensure proper ventilation, it is necessary to calculate the number of blowouts arranged in the foundation:
7.2 divide by 0.5, it turns out 14.4, that is, it is necessary to equip about 15 percents. Installation of such a large number of blows along the perimeter of the building will lead to a reduction in its bearing capacity and to the rapid destruction of the foundation. Therefore, the size of the blowouts should be increased to 0.75 cm square.
In this case, 7.2 divide by 0.75 to get 10 blowouts. Each underground space of the house will have 5 blowdowns installed. In this case, three blows will be in the inner wall. Such a location of the purges in the foundation will ensure the correct functioning of the ventilation.
There is the possibility of calculating the number of blowouts for the foundation on a special calculator. In this case, it is necessary to indicate the perimeter internal walls foundation and other individual indicators of the terrain.

Air in the ribbon foundation: manufacturing features
More simple in the arrangement of the air conditioning, installed during the construction of the foundation. However, there are situations when the need for blows is remembered only after the construction of the house. In this case, you should choose one of the options:
1. Punching or siphoning out the blasts yourself.
For these purposes, you can use a special diamond nozzle or call specialists. Specialized organizations will do all the work quickly enough, at the same time, this does not affect the quality of the foundation's operation. In addition, such organizations will count the required quantity produhov independently.
If you decide to save and do all the work manually, then first, you need to determine the optimal number of blows necessary for high-quality ventilation of the underground space. Next, determine the optimal location of their location, make notes. Optimal diameter to drill blowdowns 10-15 cm. At the same time, this process should be particularly serious. Since too many blasts in the foundation contribute to reducing the bearing capacity of the base of the house, and an insufficient number of blowouts leads to the appearance of an unventilated space and the accumulation of moisture under the floor.
The cost of the work performed by specialized organizations depends on the material from which the foundation is constructed and on the thickness of the walls that must be drilled.

2. The second option involves the implementation of the floors of the first floor directly on the soil. In this case, you do not need to have any airs. Thus, it is possible to get rid of most of the problems associated with the accumulation of condensate in the lower part of the floor, the formation of fungus and mold there. The floor, in this case, has high bearing capacity, does not bend and has good operational properties. Therefore, underestimating the house, it is possible to save money both on the construction of the floor, and on making produhov.
Thus, having properly equipped the equipment, it is possible to extend the life of the foundation and the entire house for many years.
