Sewage systems are drainage systems designed to remove liquid and solid products of human life, sewage of domestic or rain origin for the purpose of subsequent cleaning and return to the body of water, and also to maintain the sanitary and epidemiological condition of the area.
Types of sewer systems
Sewer systems can be divided into two large types, depending on the purpose and type of waste collected. Sewer at the location is:
- Internal sewerage system provides for centralized collection of sewage of various origin inside buildings (residential and industrial) and their subsequent withdrawal to the external sewerage system. It should be designed so that no plugs are formed inside it, and leakproofness is provided, and an unpleasant smell does not enter the room. It consists of sanitary devices (sink, toilet bowl, shower cabin and others) and pipelines located inside buildings.
- The external sewerage system is designed for collection of drains of various origins being taken from the internal sewage system with subsequent delivery to wastewater treatment systems or discharging them into the water intake. The system should be protected from freezing, equipped with a ventilation system, so that the system not only receives air to maintain the pressure inside the system, but also the gases that are formed.
External sewerage has various methods of implementation. The cesspool is a dug well of a certain size, to which drainage pipes are connected. Sewage in the pit is filtered naturally, only solid waste remains at the bottom. It needs periodic pumping.
Storage tanks are used as a collection of domestic wastewater without further filtration into the soil. This type of sewerage requires frequent pumping, the filling of the system depends on the volume of used containers and the amount of sewage.
For external sewerage, mechanical septic tanks and biological wastewater treatment systems are also used.
The wastewater treatment system is designed for the purification of domestic wastewater with subsequent removal to the soil or water body. In such systems, it is forbidden to remove water produced as a result of growing livestock, as well as rainwater. Cleaning systems are located in a certain state from buildings, fences and water sources.
On the collected sewage drain is divided:
- on household (economic-fecal);
- rain (storm) sewage.
In turn, the sewerage of both types can be both centralized and autonomous. Planning sewer system is carried out even at the stage of designing an apartment house.
What type of sewerage to choose?
Before choosing a specific type of sewer, you need:
It should be remembered that systems pressure sewage need electricity. If there is no electricity, when the pump is turned off, no drains through the pipes will be transported.
Systems with a natural movement of sewage can not be located far from the house, when installing them, you must observe the minimum angle of slope of the pipes, otherwise the drains will not move to the ditch. In such sewers, bends and turns are not allowed.
Types of treatment facilities - advantages and disadvantages
Various engineering solutions for wastewater treatment are called local treatment facilities. These systems are of two types:
- with the use of a septic tank and subsequent post-treatment in the soil;
- with biological purification in an aerotank.
The system of the first type consists of one or several tanks, which are called septic tanks. The more chambers the system contains, the more thoroughly the wastewater is purified. These systems are quite reliable.
Single chamber systems are used if the volume of sewage per day does not exceed 1 m3.
Systems with a septic tank can be installed in sewer systems with natural flow movement. In this case, they are not dependent on electricity.
The disadvantages of this system include the inability of a septic tank to completely clean the drain from contaminants, even if there are several chambers. Therefore, such systems have restrictions on the installation of relatively residential structures, water intake sources and groundwater. On clay soils, it is necessary to additionally construct filtration trenches or completely remove clay layers.
 Systems of the second type do not require additional post-cleaning of the soil. All organic compounds are decomposed biologically. Pumped fractions can be used as fertilizers.
Systems of the second type do not require additional post-cleaning of the soil. All organic compounds are decomposed biologically. Pumped fractions can be used as fertilizers.
These systems depend on electricity, require systematic maintenance: removal of residues from the reservoir. They are considered the most optimal option for autonomous sewerage. The obtained technical water can be used for irrigation. Systems with biological purification in aerotank are hermetic, have a long service life.
Various materials can be used as constructions for local treatment facilities. Plastic structures can not be corroded, they do not rust, but they require additional protection from extrusion by the ground, they do not react well to low temperatures. Over time, the material becomes brittle.
Reinforced concrete structures are not subject to ejection from the ground, but need periodic repairs due to moisture and low temperatures. Metal structures should be protected by special preparations against corrosion.
Glass-reinforced polyester from orthophthalic resins is considered to be the most suitable option for this type of structure. It is resistant to moisture and temperature, durable, durable and sealed.
Internal sewerage networks

The system of internal sewerage is designed to output various effluents outside the building. It is divided into:
- household, which drains drains from toilets, sinks, shower cabins and other sanitary appliances, except toilets;
- economic-fecal, which removes fecal waste from premises;
- generalized, which allows us to jointly derive both types of effluent with subsequent post-treatment.
For the drainage of waste water use only closed drainage systems, most often gravity. Pipes are installed rectilinearly. To connect the drainage to the central riser using special connecting elements. Do not connect the connecting crossings horizontally.
To connect the sewer from the sink, use pipes 50 mm in diameter, from the toilet and shower - 110 mm, for risers 100-110 mm.
Do not install sewage networks:
- under the ceiling, inside the walls and floors of living rooms, children's rooms, home libraries;
- in places of connection of transformer stations, heating systems and other premises with a special hygienic regime;
- in the open and closed condition under the ceiling of dining rooms and kitchens.
Places where the risers pass through the floors, it is necessary to seal the entire thickness of the overlap, a metal sleeve is installed on the pipe for the insulation for the strength.
Ventilation is connected to the highest points of the risers with the help of special ventilation risers, which are withdrawn beyond the territory of the house above the roof and at a distance from the open windows and balconies. In this case, do not connect them with the chimney systems and ventilation of the building. It is not allowed to arrange inspection wells for domestic sewerage inside the premises.
Installation of pipelines starts from sanitary devices to a riser with a slope of 3 cm per 1 m for pipes 110 mm and 4 cm for 1 m - 50 mm.
On long pipelines, audits are installed to clean the system. If there is no riser in the house, the sewage pipes are laid horizontally, they are drained into the outer pipe with the help of two elbows.
When laying outdoor sewer networks with natural drain, it is necessary to adhere to the minimum angle of slope of the pipes.
The pitch of the pipes is made uniform, without any difference in height. If the slope is large, vacuum spaces will form inside the system, which will subsequently draw water from the siphon, especially if the diameter of the pipes is small.
 In private houses, pipes are usually laid in a closed way below the freezing level of the soil. At the same time, it is necessary to take into account at what depth the tapping hole is located in the dock.
In private houses, pipes are usually laid in a closed way below the freezing level of the soil. At the same time, it is necessary to take into account at what depth the tapping hole is located in the dock.
In temperate latitudes, it is possible to build a drainage system to a depth of 0.8-1 m with subsequent insulation of the system.
If the drainage system is to be installed at great depth, the pipes must have increased stiffness.
For insulation sewer pipes use:
- mineral wool - it is wound on pipes and fixed with screeds;
- polyurethane foam is produced in the form of ready-made capsules, which are attached to the pipe by ties, there are pipes with a ready-made factory coating;
- polystyrene foam has similar properties with polyurethane foam, but has joint locks that provide strength and tightness;
- foamed polyethylene is considered the most common insulation of pipes in everyday life, attached with adhesive tape or screeds;
- penoizol as a heater in everyday life is not applied.
For the laying of pipes a trench about 60 cm wide is being dug out. It is necessary to create a reserve of depth, which will serve as the basis for a cushion of sand 5-10 cm thick. The collected and insulated pipes are laid in a trench and filled with soil.
At the corners of the sewer pipes arrange inspection wells. The angle of rotation should not exceed 90 °. In the junction of several pipes, nodal wells are installed. If the slope level contributes to the formation of sediment inside the pipes at the beginning of the network, a wash well is arranged.
If the sewer network is connected to a centralized network, a control well is installed at the connection point. In the places of transition of pipes from one diameter to another, it is also necessary to arrange a special well.
For rainwater drainage system is installed separately from household. To do this, create a special rainwater intake, which collect rainwater from the site, then the water is transported beyond it. Installation of such a system begins in the period of arrangement of gutters on the roof. Rainwater systems can be closed and open type.
To collect water in open systems on the territory of the site, special trays and pallets with grids are installed, which are connected to the water intake. Installation works of the storm system are carried out on the same principle as for domestic sewerage.
Finally - video about the device of the water drain a country house own hands
A country house is a dream for many. Implementing it in life, it is important not to forget about providing the new building with sewerage and running water. Otherwise, living in it will be uncomfortable. Contrary to popular belief canalization of a country house with their own hands can be perfectly arranged. If you correctly design and build a system, it will serve no worse than those that professionals were engaged in. How to do it? We'll figure out.
The development of a sewage system option is usually carried out at the design stage of the building and is being built during the construction process. If necessary, you can, of course, perform these works in the already erected house and on the plot, but it will be more troublesome and expensive.
It is necessary to know that the system consists of two interrelated elements:
- External sewerage. It is located outside the building and includes a pipeline that connects to a centralized sewage system or to a treatment plant. The latter can be of any type.
- Internal sewerage system. This is a design of pipes that connect the taps of all plumbing devices located inside the building into a single system.
Both parts of the sewage system perform a common task and function in a coordinated manner. Let us consider each of them in detail.
The autonomous sewerage system consists of internal and external interconnected parts, each of which is obliged to clearly perform its own function
External sewage system
In the simplest version, the external sewer connects the building with centralized sewerage. Unfortunately, it can not always be realized.
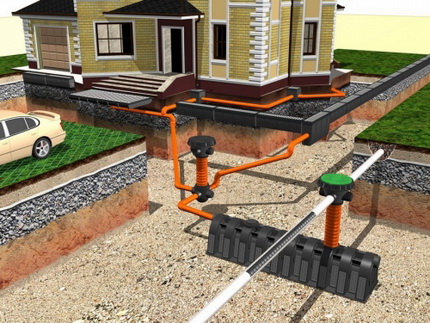
More often owners of private houses have to equip an autonomous sewage system, which presupposes the presence on the site of treatment facilities of various types
To independent from centralized networks of treatment facilities are:
Cesspools of different structures
The cheapest option - the construction of the system, supplemented by a well with a filter bottom. It is a pit, the walls of which are lined with brick, like material or even tires. The bottom remains free, a meter filter of sand and gravel with a thickness of 1 m is poured onto it.
The impurities enter the vessel, the liquid is partially absorbed into the underlying soil layers. A solid precipitate that does not pass through the soil filter accumulates and is periodically pumped out. The advantage of this scheme, in addition to its low cost, is the marginal simplicity of the arrangement.
But there are a lot of shortcomings. First of all, it is the danger of contamination of the environment by sewage, the threat of which occurs when flooding the system with flood waters or when the structural parts are depressurized. According to the standards, only gray drains are allowed in this design - polluted waters from the kitchen, baths, etc.

Cesspit with a filter bottom is considered the most simple version waste disposal, but also far from safe
Installation cesspool without a bottom it is possible only on sandy soils with sufficient filtration properties for absorbing treated sewage. Between the conditional bottom of the absorbing well - this sewerage structure and the groundwater level on the site should be no less than a meter of the earth's thickness.
Sealed tanks or storage tanks are safer, since they assume the accumulation of effluents and their periodic pumping out. The liquid is deprived of the possibility of seeping into the surrounding soil layers.
Such drives can be installed under any geological conditions of the sites, even with high GW. They do not pose a problem for diligent owners, considering how best to make a sewer for their own home.

Recovered liquid effluents from the storage tank can be used as technical water for cleaning and watering the site
Professionals advise to pay special attention on the volume of the installed capacity. To pump it out, you'll have to call the sewers, which most often take charge for the call, not for the volume. Given that the machine pumped 8000 liters of fluid at a time, it makes sense to choose the capacity of just this volume. But the cost of such a tank is usually high. Therefore, it is worthwhile to choose a compromise option in order to optimize the costs for the services of sewers.
Septic tanks of anaerobic type
To purify the waste fluid, bacteria of anaerobic type are used, which in the process of vital activity does not need oxygen. Buildings, as a rule, have two or three, rarely a larger number of chambers, in which the sewage is split and purified. After the septic tank, additional cleaning of the liquid in the filter wells, filtration fields and similar structures is required. Devices can be installed on sand and gravel soils.
Septic tanks of this type can be made independently of several concrete, metal or brick chambers. You can purchase finished construction from plastic. Manufacturers offer a large number of different models of such septic tanks. To the merits of equipment can be attributed a sufficiently high degree of purification, good throughput and the possibility of independent production.
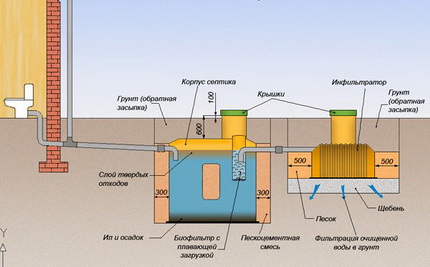
An anaerobic type septic tank is not capable of completely purging the effluents entering it. The liquid leaving the device requires additional purification in the infiltrator, absorbing well, the filtration field
Of the disadvantages need to take into account the relatively high cost of ready models, the need for regular cleaning of the septic tank. True, it will take much less time to compare with the drive. But in any case, when determining the place for the septic tank, it must be taken into account that a sewage machine must be suitable for it. Another disadvantage is the mandatory arrangement of additional treatment of water coming from the septic tank.
Treatment stations of aerobic type
Perhaps the best option for the organization of autonomous sewerage in a private home is a station of high biological purification. They are much more compact than anaerobic septic tanks, they purify the runoff by 98%, that is, after-purification is then not required. Filtered water can be diverted to ponds, ditches or storage wells to be used for household needs. Unpleasant smell about such structures is completely excluded.
The drawbacks of such stations include the energy intensity of the equipment. To work, it requires a continuous supply of oxygen, which is pumped through special compressors, powered by electricity. Another disadvantage is the high cost of the system. However, one must understand that significant investments in the future pay off.
Aerobic treatment plants do not require significant operating costs, whereas an almost free cesspit, for example, requires constant expensive pumping, and structures with a filtering bottom after a while "clogged" and cease to absorb water. It is necessary to fall asleep such pit and to equip a new one.
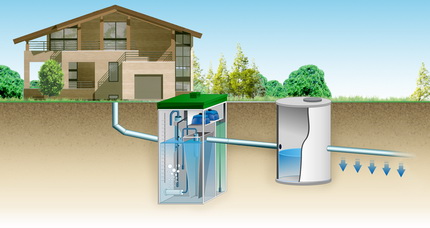
Biological cleaning stations clean up drains at 98. The technical water coming out of them can be discharged into a reservoir or used for economic purposes
When choosing the type of treatment facilities suitable for your site, experts recommend not taking the time to calculate all the options for the arrangement. Do not try to save as much on the septic tank. In the future, such savings can turn into serious problems.
How to choose the right cleaning system?
The decisive factor should be the operating conditions of the equipment, in addition, special attention should be paid to:
- Periodicity of use of the future sewerage system. If we are talking, for example, about holiday house, where people appear periodically, there is no point in using high-tech equipment. Bacteria in the absence of nutrition, which they supply drains, will simply perish.
- Daily amount of waste water. This indicator characterizes the required throughput of the selected treatment facilities. It is affected by the number of people constantly present in the house, the number and type of plumbing fixtures, etc.
- The possibility of connecting equipment to electricity. This is important if you plan to install an aerobic type treatment plant.
- Soil type and level of intraground waters. If the latter is too high, the septic's work can be difficult or simply impossible, since the cleaned-up liquid has nowhere to go. The same happens when installed in clay soil, which does not absorb and does not pass water.
- The budget, which is planned to spend on the acquisition, installation and use of a septic tank.
The definition of the type of treatment equipment is a responsible activity. The efficiency of the whole system depends on this. An important point: a place for installing a septic tank must comply with sanitary standards.
First of all, it should be at least 5 m away from the house, and 50 m from the water intake point for drinking, for example, from the well. It is advisable to install a septic tank at the lowest point of the site.
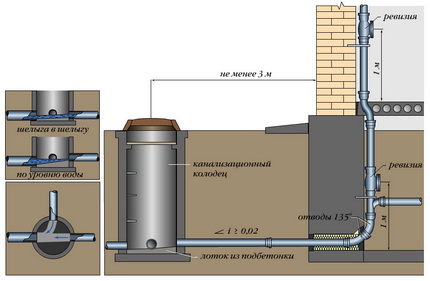
Sewer inspection wells are an indispensable element of external networks. They are installed on bends and every 25 m of a straight section of the pipeline
So it will be possible to use natural relief to create a slope for the pipes. This will make the work easier. Pipeline to sewage treatment facilities of a private house is desirable to be carried out in a straight line, as each turn can be considered as potentially dangerous for the appearance of a blockage site.
It is necessary to equip the observation well. The connection of the supply pipe and the septic tank is carried out by means of a rubber cuff. So it will remain intact after seasonal soil movements.
Features of laying outdoor networks
In general, the process of installation of sewerage is not much different from stacking water pipes, but there are differences. First of all, the sewage system does not always need to be insulated. This is explained by the fact that the liquid passes through the pipes without lingering and, theoretically, they most of the time are empty. In addition, the drains exit from the internal system with a temperature of at least 15 ° C, during the movement through the pipeline they simply do not have time to freeze.
Therefore, sewage pipes can be laid approximately 0.5 m above the freezing boundary of the ground layers. But in areas with cold winters, they are better for insuring for safety. This can be done in any suitable way, by analogy with the water supply. Do not use mineral wool, which becomes wet and at the same time loses its insulating properties. A good option - foam plastic, foamed polyethylene with a foil outer shell.
The laying of external sewer pipes is carried out under a slope, which allows the drains to move by gravity. For plastic parts, the minimum slope is 0.8 cm per meter of pipeline. The best option is 1.5 cm per meter. For pipes from asbestos, these figures are respectively 1.5 and 3 cm per meter. A greater bias is not recommended, otherwise the liquid will quickly merge, and large inclusions may be deposited on the walls and clog the pipe.
For the arrangement of outdoor networks, only special pipes are used. Parts for internal wiring are not strong enough for such work. Use them at a depth of more than 1.5 meters is strictly prohibited. Experts remind that work on laying pipes of external sewerage starts from the point of insertion into the central sewerage system or from the septic tank and moves towards the house.
Installation includes several stages:
- A trench of the calculated depth is excavated. It is desirable to immediately maintain the desired bias. Sprinkle a ready trench is inappropriate. This is quite laborious, given the need for additional tamping of the bottom.
- A pillow of sand is poured. The height of the structure is 0.1-0.15 m. The sand is well spilled with water, after which it is carefully rammed.
- On the prepared base lay the pipes. The presence of a given bias is checked.
- A layer of sand with a height of about 0.1 m is poured in. The backfill is again spilled and tamped.
- Backfilling is carried out.
During the laying of external sewage, it is necessary to remember the need to equip manholes. They are placed at all corners and in areas where there are drops of depth. In addition, on direct sections, every 25 m is also installed such structures.
Important nuance. Professionals strongly advise against choosing outside pipes for external sewage in a private house different materials. Too great the risk of destruction of joints due to different indicators of thermal expansion.
Sewer network inside the house
The internal sewage system is a collection of pipes and fittings that connect them. All this system provides drainage of sewage from sanitary equipment. Each of these devices must be equipped with a siphon, which excludes the appearance in the rooms of an unpleasant sewage smell. A riser is used for drainage. The building can be one for the entire building or several.

For the arrangement of internal and external networks, various pipes are used for the performance characteristics
The latter is practiced when the area of the house is large or the bathrooms are located at a considerable distance from each other. The riser is a vertically arranged pipe that runs from the basement of the building to the roof. The lower part of the part is connected to the drains draining the pipeline, which is connected to the external sewerage. The upper section of the riser rises above the roof, where it rises not less than 50 cm.
The pipe is provided with a check valve or remains open. This is necessary to ensure normal pressure in the sewage system. Since the pipe not only displays an unpleasant odor, but also works as a pressure compensator. If we ignore this rule, problems in the operation of the system are inevitable. Plumbers highlight a number of rules that are not strictly violated:
- The diameter of each of the supply pipes can not be less than that of the plumbing equipment.
- The toilet is connected to the riser only separately from all other devices.
- All plumbing fixtures should be located no more than 3 m from the riser, the toilet - no more than 1 m.
- A number of devices may be located on the discharge tube of the proper diameter. In this case, the toilet should be connected first. All other equipment is included in the scheme above this point.
- The diameter of the pipe leaving the toilet is always at least 100 mm. Wires longer than 3 m should have a section of at least 70 mm, longer than 5 m - not less than 100 mm.
In addition to the correct selection of the diameter of the pipes to prevent blockages, it is important to correctly form the corners. For example, rotations of 90 ° are unacceptable, since clogs will inevitably form in this place and the pipes will quickly clog. For turning, it is necessary to select shaped elements forming an angle of 135 °. So it will be possible to achieve a smooth current of water without a tendency to clog.
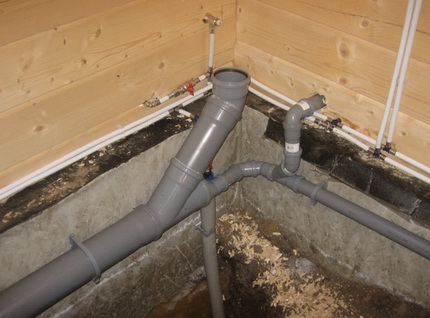
For the formation of bends and bends using special shaped elements that you can buy in any store
Sometimes the "craftsmen" are advised to bring the fan tube into the system of general house ventilation. This does not need to be done categorically, otherwise the house will be filled with extremely unpleasant smells, which will not be possible to remove. When installing the sewer system, it is worth considering the soundproofing. Water, moving through the pipes, can make a lot of noise. Optimal option - wrapping parts with mineral wool. After that, they are placed in gypsum plasterboard boxes.
It is important not to forget about the inspection hatches, which are installed at all corners and every 15 meters. Another important point: the mandatory presence of a non-return valve. It is installed on a pipe that connects the septic tank with the internal sewage system. If this is not done, with a possible overflow of the reservoir, the sewage will rise up the pipes and fill the basement or the lower floor.
Features of drafting an internal network
To properly execute the sewerage distribution in a private house, you need to compose a competent project. To begin with, a diagram is used to indicate the installation locations for plumbing fixtures. Before this you need to think about how far from the riser the equipment will be, how to connect to the sewage system and what should be the cross-section of the pipes suitable for it.
It is also important to determine the type of sewage system. You can choose from two options: gravity and pressure. In the first case, the pipes are stacked so that the drains flow "by gravity". There are regulations that regulate the minimum slope of such pipes. For details with a section of 50 mm, a slope of 3 cm per meter of pipe is chosen, for a pipe 100-110 mm in diameter - 2 cm.

When drafting an internal network, the number of plumbing devices is taken into account and the best way to connect them to the common system
If a part is selected with a section of more than 160 mm, they are laid with a slope of not more than 0.8 cm per meter. In addition, it is also necessary to take into account the height difference. So for a toilet, it should be 1 m, for the rest of the equipment - 3 m. If these values are exceeded, it is necessary to equip additional ventilation at the ends of pipes suitable for the instruments. For the implementation of the project of pressure sewage, a pump is required, so there is no need for slope for the pipes.
To determine the diameter of the supply pipe, a one-stage flow is calculated for each sanitary device. You can do this based on his technical specifications. Practice shows that most devices can work with a pipe section of 50 mm. An exception is a toilet bowl, it will require a 100 mm pipe. In addition, you need to identify the location of the riser.
Usually it is mounted in the toilet, near the toilet. If more toilet rooms are planned or "wet" zones are spaced around the house, the number of risers will have to be increased.

When drawing up the wiring diagram it is desirable to minimize the number of turns of the pipeline as much as possible and make its length as small as possible. This will reduce the risk of blockages
Internal Network Installation Features
The internal wiring begins to be mounted from the risers. The ends of the pipes are diverted to the basement and to the roof. The upper edge is set check valve or it remains open. The lower section is connected to a horizontally laid pipeline, which drains the sewage to the treatment plant. Then, to the risers are connected taps from the toilet bowls, each separately. Further, higher than the toilet bowls were connected, the pipes from other devices are piped.
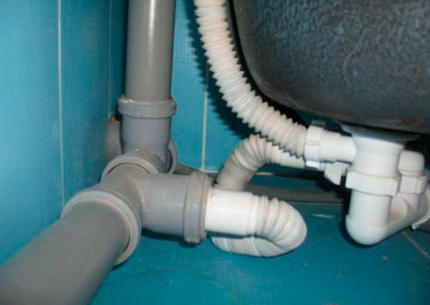
When plumbing devices are connected to a sewer pipe, a siphon is mandatory, which prevents the appearance of an unpleasant odor
All siphons are installed with siphons, which then connect to the supply pipes. These are the main steps in the arrangement of the internal network. All joints must be sealed, the pipes rigidly fixed to ceilings or walls. For the arrangement of internal sewerage, it is optimal to use pvc pipes with sockets. They are easily cut with a special saw and are connected by means of sockets.
At the outlet of the sewer to the street use corrugated pipe, which well resists possible motions of the soil.
To join parts in a single network, use shaped elements that help to arrange turns, move from one part diameter to another, and so on. To facilitate the process of connecting the pipes, the funnels are heated in hot water.
All plumbing equipment is connected through siphons. This is the name of a curved pipe, in which there is a water trap, which excludes the smell of sewage in the room. It will not work in two cases. The first is the lack of ventilation. In such conditions, the vacuum will simply suck out the liquid from the water seal and thereby open it. The second case is drying of siphons of rarely used instruments. To avoid the appearance of odor, they should be covered with a stopper or a rag.
Arrangement of sewerage
To unite the inner and outer parts of the sewerage system, a node is assembled, called an outlet. He settles in the foundation of the building, as a rule, still in the process of construction. For this, when laying the foundation in a certain place, leave a hole. Its diameter is equal to the cross-section of the sleeve, which, in turn, is slightly larger than the diameter of the sewer pipe.

For the arrangement of the release, a special sleeve is necessarily used, which is embedded in the foundation of the building
Typically, for the sleeve use a piece of pipe, the cross-section of which is 150-160 mm. It is important to choose the correct length of the element. It should protrude about 0.15 m on both sides of the basement. A tube is inserted inside the sleeve, to which the internal network is connected from the inside, and the outside at the other end. An important point is the insulation of the structure. This procedure is carried out in order to exclude the possibility of freezing of sewerage.
Useful video on the topic of the article
We put the sewage pipeline under the right slope:
Feasibility of insulation of external sewerage networks:
Possible version of the sewer outlet:
These are the main recommendations on the installation of a sewage system for a private house. With their help you can build an autonomous sewage system. Of course, it will be easier for someone who has experience in carrying out such work. If it turns out that the planned event is too complicated, you can always turn to professionals for help. They will carry out the project and qualitatively conduct installation work any complexity.
Bookmark this site
The principle of operation is based on the division of the station into four chambers, in each of which a certain stage of purification takes place. The system consists of the following chambers:
- 1st chamber - upholding of coarse fraction;
- The 2nd chamber is an aerotank chamber where water is purified by living bacteria and aeration;
- The third chamber is a settling tank for sludge settling;
- 4-th chamber - practically purified water gets into it.
Today, increasingly, as a a country house ready-made biological treatment stations are used.
Internal sewerage system
In general, the sewerage in the cottage consists of an internal riser pipe through which the sewage passes, an external pipeline through which the waste enters the sump.
For the device of the canalization of a country house the following materials and tools will be required:
- pipes;
- taps, the diameter of which should fit under the pipes;
- tees for branching the system;
- adapters or reducers for joining different pipes;
- fixings for fixing pipes;
- silicone sealant for sealing joints.
For sewerage in a country house it is better to use plastic or metal-plastic pipes. When selecting pipes it is necessary to take into account that a riser requires a product with a large diameter. In this case, the pipe must be securely fixed and fixed. When installing it, you must immediately provide a place and install tees or reducers in the places of branching to the toilet, bath and sinks. All sealing compounds must be treated with a sealant.
When installing pipes emanating from toilets and shells, it is necessary to provide a slight bias towards the riser. The insertion into the riser is best done at an angle of 45 degrees, not 90 degrees. This will significantly reduce the risk of a pipe break in the event of a water hammer. To clean the riser, you must provide a pair of inspection couplings.
The device of external water drain
Laying of the external pipeline is carried out from the settling tank towards the inner riser. Pipes must be laid underground under a slight slope (approximately 3-4 degrees). In this case, they must be insulated to prevent the possibility of freezing. The following layers can serve as an excellent thermal insulation: first the pipe is wrapped with a polyethylene foam heater, and then everything is placed in an asbestos-cement pipe. When installing a country house sewer, it is necessary to exclude the formation of bends and try to make as few turns as possible. This is due to the fact that clogs are formed in such places.
It is necessary to provide a drainage system. It helps to protect structures, paths, adjoining territories and plants from excessive moisture. Drainage system can be of an open or closed type. In the first case, it is necessary first to dig out small ditches that lead to the place of the water intake (lake, river, etc.). Then they are covered with gravel or small stones.
In the second case, it is necessary to dig deep trenches, lay drainpipes on the bottom, which in the future are filled with gravel or small stone. It also provides drainage of rain and groundwater, as well as sewage in the event of an unforeseen breakdown of sewerage in a country house.
Living in a country village has many advantages, but only if the building is equipped with all necessary utilities. The lack of centralized water supply and sewage systems is not the reason for abandoning the usual amenities, because the canalization of a country house can always be built with their own hands. Of course, it is better to plan the sewage system at the same time as building a house, but, if desired, you can build a system in buildings of old construction.
Unfortunately, not all suburban settlements are equipped with centralized engineering communications. Therefore, many residents of such settlements are interested in the question of how to make the sewer system on site? In fact, this work is not particularly difficult and it can be done by any home master. True, this process is rather laborious and requires knowledge of building codes.
The work can be divided into three stages:
- The device of the internal equipment
- Construction of a street pipeline.
- Installation of treatment plant.
Internal networks
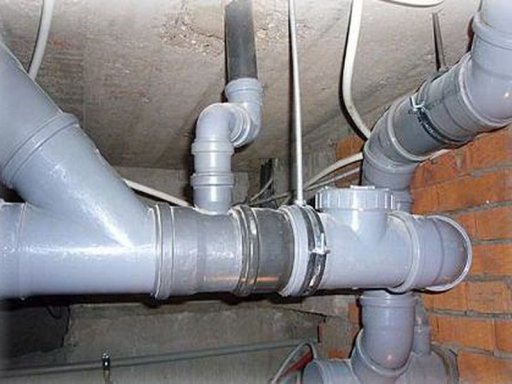
Begin the construction of sewerage with the compilation detailed scheme. This diagram should indicate:
- All the points of the draw-off that need to be connected to the sewer.
- The location and size of pipes leading from plumbing to riser.
- The location of the riser.
- Place the pipe out of the house.
For the installation of internal networks it is most convenient to use polymer pipes. They are strong enough and reliable and, at the same time, they do not require the use of special equipment for their connection.
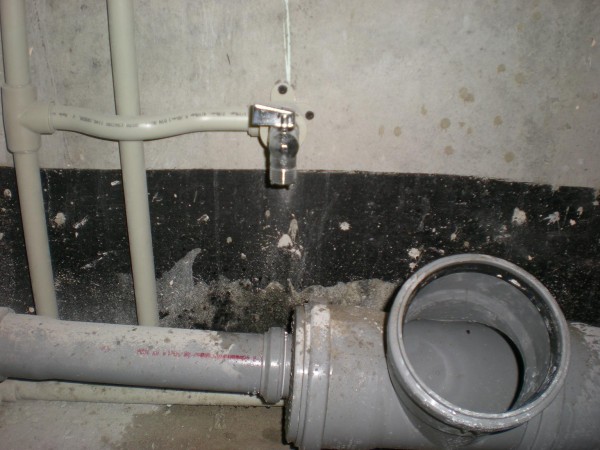
Here are the basic rules that need to be met if the internal sewer system is installed by the house:
- For the installation of internal networks, pipes having a diameter of 100 and 50 mm are used. A large pipe is used to construct a riser, and also as a diversion from the toilet, pipes of smaller diameter are placed on the outlets for the sink, bath and other sanitary equipment.
- When connecting pipes in a horizontal plane, crossheads and slanting bends should be used.
- If the pipe makes a turn, then it should not be at a right angle, to solve this problem, it is necessary to install risers with taps of 45 degrees.
- Making connections at right angles is allowed only in the vertical plane. For example, if a branch pipe is connected to the riser.
- At the turns of the pipeline it is worthwhile to establish the installation of revisions. Exception - if there is access to the sweeping area close to the turn site, for example, near the complex area there is a washbasin.
- When planning how to make a sewer in the house, do not forget that the internal sewerage network must be ventilated, the fan tube is a continuation of the riser and is taken out to the roof.
Advice! Conclusion of the pipe should be half a meter above the level of the roof, moreover, it should be located at a distance from the balconies and windows.
- The slope for the laying of the discharge pipes should be 1-2 cm for each meter of the length of the pipeline.
- Internal networks can be mounted in a hidden way - inside walls or floors.
Advice! Carrying out the construction of polymeric pipes in a hidden way, care must be taken to reduce the noise of sewerage. For this, the pipes can be wrapped on top with a soft material, and the thickness of the plaster over the pipes should not be less than 2 cm.
External networks
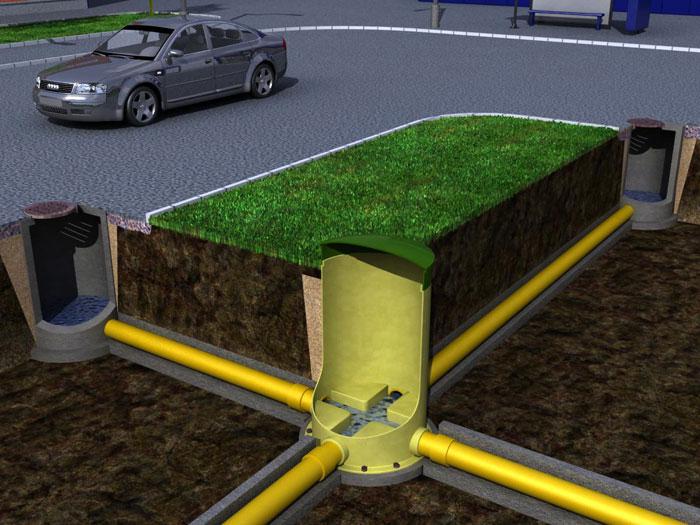
Before you make a sewer in a private house, you need to decide on where the drains will be transported. Consider what options exist, highlighting their pros and cons.
The choice of treatment plant
The traditional version of the local sewage system is a cesspool, that is, a ditch excavated in the ground, where drains are discharged. As the pit is filled, it is cleaned with the help of sewage technology. This is the simplest kind of local sewerage system, but it is practically unused now, as it is unsafe for the site ecology.
Today, if the sewerage of a private house is constructed by oneself, homeowners can choose from the following options:
- Storage device. This is a safe analogue of the cesspool. The installation is a completely sealed tank equipped with a neck. The tank is installed in a previously prepared foundation pit, a sewage pipe leading from the house is connected to it. To cleanse the septic tank, you will have to call the sanitizers. Such a septic tank can be installed with any soil characteristics and with a high GW.
Advice! It is very important to choose the right amount of storage capacity. The fact is that the sludge collectors charge not for the volume of the drained drains, but for the call. As a rule, the machine is able to pump 8000 liters at a time, therefore, it can be said that this (or a little bit) capacity of the drive is optimal. However, do not forget that the cost of the model depends on the capacity of the camera. So, the eight-cube septic tank will cost almost five times more than a two-cube septic tank. Therefore, when choosing, it will be necessary to choose a compromise option that will reduce the cost of cleaning services, but it will not be too expensive.
- Septic cleansing type. This version of the local sewer system allows you to use wastewater technology much less often, since most of the liquid waste, after passing through all stages of purification, is discharged into a filtering well. This installation can be built by yourself (for example, by making chambers from reinforced concrete rings), but it is much easier to buy an already finished model made of plastic.
- Stations with aeration. This is the most modern type of treatment plant used for local sewerage. Such installations are much more compact than usual septic tanks and allow to achieve the best degree of cleaning.
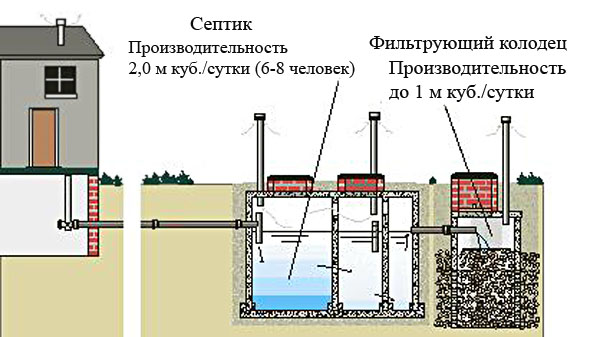
Which of the proposed options should I choose? It all depends on local conditions, before proceeding with the selection of the treatment plant, the following factors should be assessed:
- The amount of sewage that will be generated in the house per day. This parameter depends on the number of households, as well as on the equipping of the house with plumbing fixtures.
- Periodicity of sewerage use. For example, in a country house, which is only visited for the weekend, it is inappropriate to use a treatment plant working with biomaterial. With prolonged absence of effluents, microorganisms will simply perish.
- The level of groundwater and the characteristics of the soil at the site of the treatment plant. For example, with a high GRA, the work of a normal septic tank will not be possible, since the water simply will not leave.
- Possibility to connect the unit to the power supply. Most conventional septic tanks are non-volatile, whereas biofeed stations are equipped with compressors and aerators, that is, they work on electricity.
- Budget allocated for construction.
Laying of external networks
After the treatment plant is selected and installed, the sewerage sewerage begins by hand. The pipeline must connect the internal networks to the treatment plant.
Here are the basic rules of laying:
- If an external sewage system is constructed by oneself, it is most convenient to use polymer pipes.
Advice! It is important to choose pipes that are suitable for outdoor use, so you need to carefully study the markings.
- For the laying of the pipeline, trenches are prepared so that the pipes lie with a slope toward the septic tank.
- The depth of the trenches depends on the climatic conditions in the area. So, in the middle band, it should be at least 1.2 meters.
- To reduce the amount of land work, it is possible to make trenches less deep, but then it will be necessary to provide for the insulation of pipes.
Storm sewerage
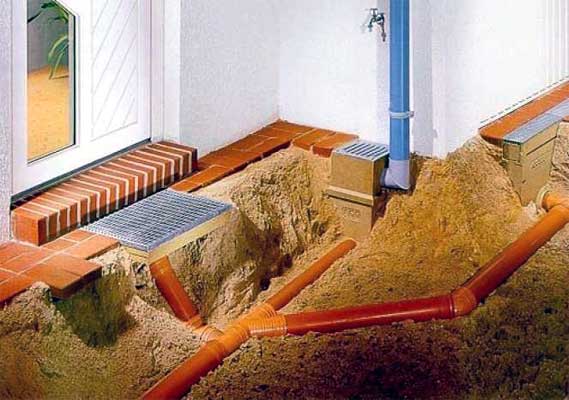
To protect the foundation and other load-carrying structures of the house from premature destruction, storm drainage is being built on the sites. The main task of this system is to collect and divert water, which falls in the form of precipitation.
Installation of the roof part of the system is done during the construction of the roof. On the roof are mounted trays for collecting water and funnels, which transfer water to downspouts.
If a storm water drain their hands, then it is necessary to install under the drainpipes the rainwater collectors and to assemble a system for draining water from pipes or open trays.
Advice! To protect the system from getting debris, it includes filters and sand catchers.
So, the canalization of a country house with your own hands is a very feasible project. For its implementation, the desire of the owner of the house and his willingness to perform a sufficiently serious amount of work is necessary.
