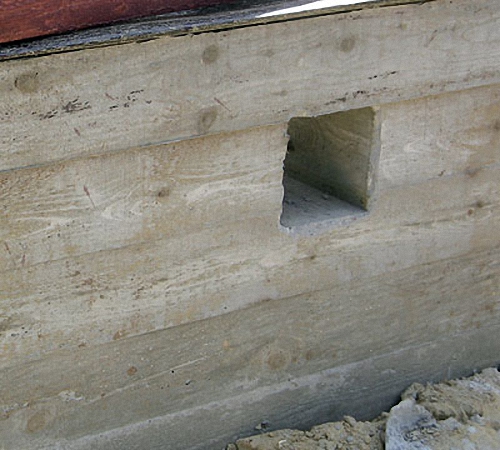Building construction begins with the erection of the foundation, at this stage determine where the vent will be made, in the foundation or in its basement. Foundations in the foundation wooden house - these are special ventilation holes in the aboveground part of the foundation foundation, which are used to prevent the appearance of dampness in the basement (underground) in the summer and the accumulation of natural gases such as the rhodon. That is, their direct purpose is ventilation under the floor on the ground floor.
It is worth noting that the basement rooms should be connected for air exchange (air circulation). As a rule, ventilation products are placed in the foundation or its basement under the ceiling of the basement or below. For the winter, the vent is usually closed.
In the summer period, when moisture and gases accumulate in the basement of the house, which evaporate from the ground, part of the foundation and the lower part of the floor of the wooden house become moldy and start the decay processes. That is, if the foundation does not make an outlet, it will quickly become moldy and slowly degrade.
Correct manufacture of ventilation
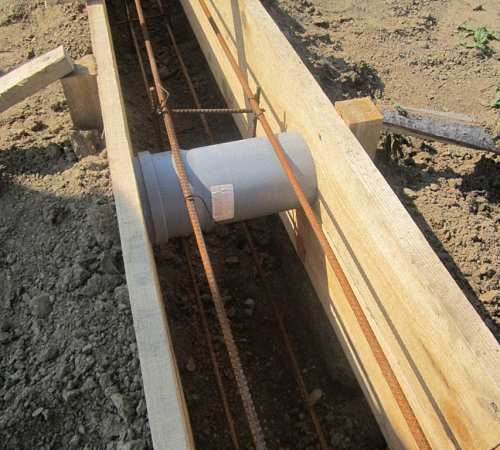
The device of air vents prior to pouring the foundation, the material used - plastic pipe for ventilation
To get a dry cellar, good ventilation is necessary. Such ventilation in the foundations is laid in the project when organizing the formwork. For the organization of blowouts, their location above the ground must be taken into account. The height of the air vents from the surface should not be less than 30 cm, so that in the spring, through them, meltwater or rainwater would not flow.
Probably, in some cases, the ventilation holes will need to be made higher if the height of the basement allows. It all depends on the climate and the amount of snow. Note that for the organization of ventilation you can not use wooden beams. For products it is better to use plastic or asbestos pieces of pipes with a diameter of 110-130 mm, mounted in concrete (at the stage of its pouring).
In addition to moisture, radon can accumulate in the underground space. Most of the moisture and gas enters there in the winter. After all, the soil under the house does not freeze. That such problems did not arise, and arrange ventilations-vent.
Draw boxes and bars from the foundation not earlier than a month after it was laid. During this time, they "stick" to the concrete, and knock them out from there hard. For this operation, you need to perform the following actions:
- After the concrete dries, a metal drill is taken and the bar is drilled on both sides, in the center or around.
- Then a drill is taken for the tree, a hole is drilled through, and the drill must not be more than 2.5 cm.
- Having made a through hole, it is necessary to widen a hole from the center in any direction with a semicircular chisel.
- Then, using a straight chisel, the stuck side is repulsed.
The procedure for removing the beams so clogged is quite laborious. Therefore it is better to use other methods, for example, venting can be done using metal boxes instead of bars, as it is easier to knock out of the foundation. You can also use for this sewer pipes. At the same time, the ventilation vents are strictly one against the other.
Features
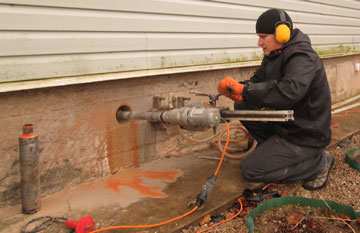
Making a cinder in the finished cottage design
For the qualitative arrangement of the ventilation sub-window, the windows are closed with special latticed covers (made by hand from grids or grids). This is done to prevent the animals from penetrating through the air into the house. The diameter of the boxes is selected in proportion to the ventilation lids. If the blowouts are not made in advance, they are drilled with the help of diamond crowns.
The foundation of the building is that with which the erection of the house begins, and with it the destruction of the entire structure can begin. At the base of the building there are cracks that violate its integrity. The reason for their occurrence is incorrect ventilation of the basement or its complete absence. If you do not equip the air in the base of the house, then the wooden elements - walls or floors - will begin to rot, which will lead to irreversible destruction of the entire structure. Often during construction, these small but important holes are forgotten, thereby reducing the life of the building:
In what cases is the arrangement of air vents not necessary
Vents or blowouts are important elements of the foundation of the house, which must be considered at the stage of foundation construction. They are small holes. In their organization, there are some rules and parameters that should be followed. This is laid down in the basic rules of construction. These structures are necessary in order to keep fluctuations in the temperature difference between the floor and the underground room at a level of not more than 2 degrees. Such conditions are created by the presence of properly organized ventilation.
But there are cases in which the arrangement of air vents is not necessary. This is possible if:
- the basement is used as a cellar or a food store;
- between the underground room and the living rooms above it there is a straight passage;
- material that was used in the decoration of the basement - vapor-impermeable material of the film, laid on top of each other in a layer of at least 15 cm;
- in the basement there is a ventilation system that pumps from 0.5 to 1 liter of air per second for every 5 sq. km. of the area;
- when processing the inner surface of the foundation and the soil inside it, thermal insulation materials were used.
The draft foundation does not provide for the presence of air vents in it in the cases listed above, but in others it is necessary to design proper ventilation underground premises.
How many ventilators and how much
The number and size of ventilators is calculated individually in each individual case. This indicator depends on the conditions in which the building is operated. When calculating, the following factors should be considered:
- climatic conditions;
- the composition of the soil on which the house is built;
- features of the terrain landscape.
The technology for the design of the foundation provides for the largest number of outlets for marshy lowlands or climates with a high amount of precipitation. Experienced builders recommend making blasts in each wall of the foundation, even in those that are laid under inner wall building.
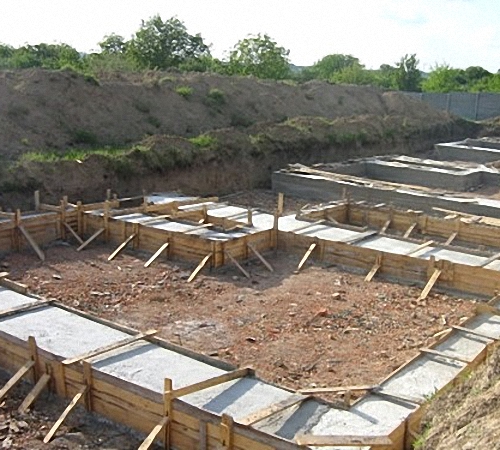
The size of the vents is calculated as follows: the total floor area is measured, then this figure is divided by 400. The value obtained is divided by the number of blows that are planned to be made. This figure will be the size of their optimal area. How many it is necessary to make blowouts, to count it is not difficult - the holes should be located every 2-3 meters on the whole length of the walls.
But these calculations are not true for all climatic zones. For areas with high humidity experts advise to orient in calculations for such an example: per 100 square meters. m of the basement make 25 blowouts with a diameter of 11 cm.
The building rules say that in a room that is not equipped with exhaust ventilation, the vent holes should be the size in the ratio of 1 to 400, relative to the area of the entire basement. Do holes less than 5 square. cm it is impossible. If the terrain is characterized by a high content of radon, the estimated number of vents should be increased 3-4 times.
Arrangement of ventilators
Before you get started, you need to prepare tools. To equip ventilators need:
- shovel;
- sledge hammer and hammer;
- perforator or drill;
- drill for wooden materials 2.5 cm thick;
- drill for metal by 1.4 cm;
- chisel straight and semicircular;
- pipes with a circular cross-section, diameter - from 11 o 13 cm, material - plastic or asbestos-cement;
- sand.
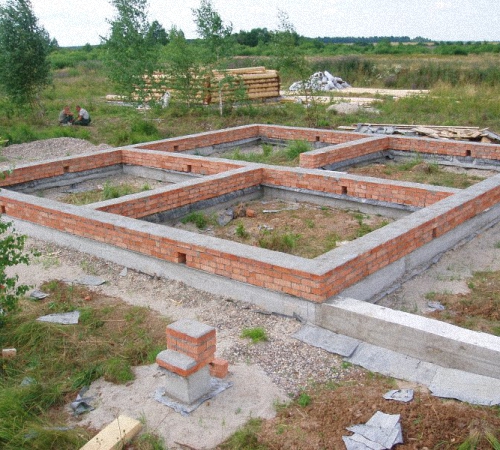
The design of the vent should be started as early as the laying of the foundation. For a strip foundation, this process begins during the arrangement of the formwork for the pouring of concrete. The distance from the soil to the air should not be less than 30 cm. This is necessary so that during the melting of snow moisture does not fall into the hole. In parallel walls, all openings must also be parallel.
For the manufacture of air vents use round pipes, you can use a wooden beam, but in this case there may be difficulties in extracting it. On how to properly remove the bar from the frozen solution, read below.
The process of bookmarking ventes looks like this:
- Pipes are cut into pieces, the length of each piece must match the size of the formwork and the width of the base of the house.
- In each pipe sand is covered, the ends are covered with rags or paper so that the sand from the pipe does not spill out, and the building material does not get inside the pipe.
- Prepared pipes are placed in the places allocated for air. This must be done so that they densely abut against the parallel sides of the mold.
- Pipes are poured with concrete.
- In the case of making a purse from wooden bars, the process looks much the same, but the bars are laid in the concrete, which remain for a month until the solution dries completely, and then is removed.
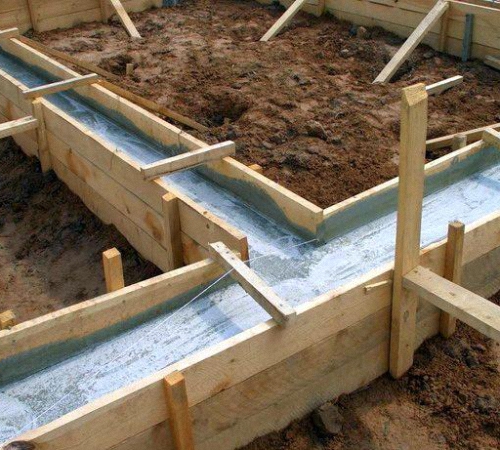
How to remove a wooden beam from concrete
The wooden blocks laid in raw concrete must be removed. The following tools will be required for the job:
- Set of drills for metal.
- Electric drill or perforator.
- Drills for wood.
- Semicircular chisel.
- Straight chisel.
- A sledge hammer or a heavy hammer.
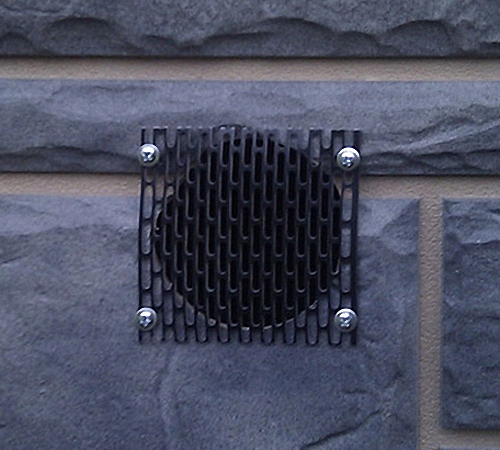
Routing:
- A drill for metal to perform on the perimeter of each wooden bar two parallel holes. For a thin bar, one hole in the center is enough.
- Drill through the tree to make a through hole in the places of the basting.
- Take the semicircular chisel and widen the hole towards the side of the bar. With a straight chisel, discard the part over the hardened concrete. Remove two beams in this way.
- Take the sledgehammer and repel the remaining two corners.
For small concrete blocks, in which small cross-section bars are inserted, a folk way can be used. In advance, lubricate each bar with any oil. Removing the bar is much easier and does not require the application of physical strength. The ends of the air vents are released from the paper, sand after the hardening of the concrete solution on the ribbon foundation. Ventilation of the foundation needs to be protected, for this purpose a special grill is installed on each hole for ventilation. The measure is preventive, necessary to ensure a constant flow of air into any room, including the basement. The grid will further protect the penetration of rodents and insects into the house. Grate can serve as a decorative element of decoration. Modern industry offers different colors and the types of these products.
For the effective supply of air to the storage room for vegetables, ventilation ducts are to be constructed. A common variant of the system is the installation of twin tubes. One is placed under the ceiling, the second is lowered to a distance of 0.5-0.7 m from the floor level. A natural draft is created. The hood is able to decorate the exterior of the house and the foundation, photos with interesting, original types of gratings will help to determine your need for such a design, to choose the interesting option.
Carry out a seasonal cleaning of ventilation ventilators. Get a long, strong light stick or pole. At one end, put a whisk of polypropylene and insert it into the hole as far as possible. Turn the tool several times clockwise and counterclockwise. Rinse with clean water and clean again. Wash the protective nets or grills with a solution of soda, not a soapy solution.
What if the outlets have not been designed in advance
There are many reasons for the absence of air vents in the constructed house. One way out of the situation is to correct the defect.
The first way, for the case of an unfinished building.
- One of the most radical and reliable ways to eliminate the defect in terms of construction, will be the erection of the basement on the foundation. In the basement, holes for ventilation are made. In the brick plinth, it is enough to insert a brick with an edge to form an outlet.
- In a concrete, filled base the ventilation hole is made according to the method described above for a concrete foundation.
- If it is not possible to raise the floor level with the plinth, the holes for the air vents are carried out in the foundation. You will need a special drilling device. It can be a pneumatic hammer, a diamond drill, a hydraulic hammer. The process is heavy, responsible. The impact instruments cause dynamic destruction, microcracks are formed, the fragments of the base collapse, the structural configuration of the reinforcement is violated. The subsequent operation of the building will lead to the penetration of moisture into the cracks, oxidation of the metal frame, screes.
- It is reasonable to invite a specialist with a modern working tool to carry out this work site. Find an ad for companies, read several suggestions, select on the advice of former customers.
- When drilling the foundation, follow the insertion of the frame. This is an important point. The frame will take on the pressure of the concrete and will not allow the vent to deform.
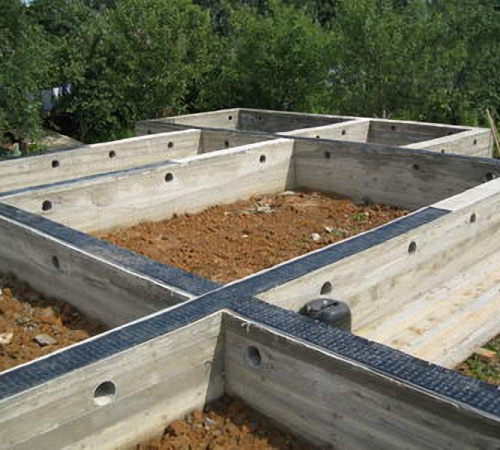
The second way for an apartment building:
- Create a ventilation system not through the foundation, but through living rooms. The floor selects a place not subject to load differences and holes are drilled. Optimal sections are located in the rooms under the legs of furniture, in the corners, under the stairs. The outlets are covered with metal nets.
- Implementation of ventilation in the foundation is not so much due to the classics of construction, but for their own comfort. Qualitatively designed air vents are guaranteed to protect the wooden parts of the building, auxiliary buildings inside the house from humidity, putrefaction, mold. For band-shaped foundations Arrangement of air vents is a mandatory measure to protect the building from premature deterioration.
- The installation of the foundation with the holes provided for beforehand extends the service life of the building, eliminates the constant repair of cellars and cellars, keeps the house from sagging.
To ensure that the house does not damp from the base up, so that the fungus does not multiply in the basement, it is not enough to make a high-quality waterproofing. It is also necessary that the space under the house is fully flushed, water vapors are blown out.
The cheapest, generally accepted way to ensure ventilation of the lower tier is to provide for the construction of air purges in the foundation of the house. Those. through holes in its basement, located at some distance from the ground.
Do I need to have airs in the strip foundation?
Recessed and shallow tape, with a low concrete grillage, do not have a ventilated space between the structure and the ground.
Waterproofing in these cases does not save one hundred percent from moisture: there are still groundwaters, from which underground space is not closed.
What is fraught with high humidity:
- even if the waterproofing is carried out according to the rules (there is a layer between the facade and the basement), water vapor penetrates the house through the floor;
- the bearing structures and finishing materials are destroyed;
- mold and fungus develop;
- in the basement - stale air.
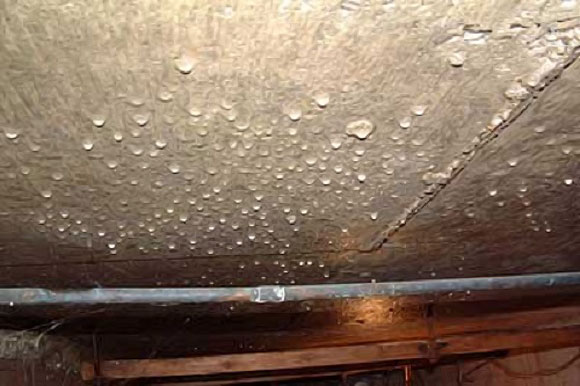
Saturation of concrete with moisture leads to its destruction. In the basement - stale air. Develop mold and fungus
Air in the rescue of the construction of the accident: from the water rot the lower corners, which account for the main load.
In what cases is a foundation allowed without a product?
- if it is a foundation with an increased grillage without a tube (etc);
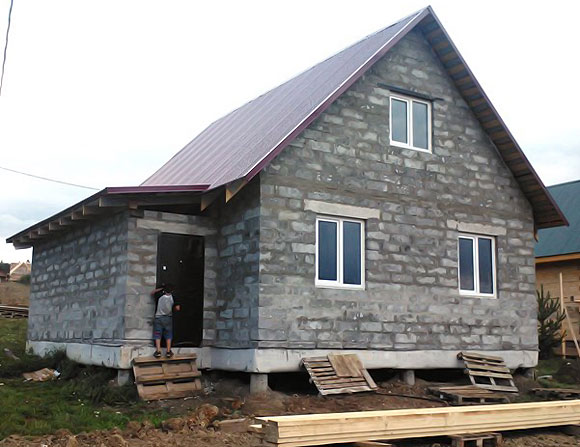
House on the foundation of TISE. The original technology of TISE assumes that the space under the house will remain open, purged. If the turf is damaged slightly during the laying process, the lawn will quickly grow under the house.
- if there is artificial ventilation in the maintained basement;
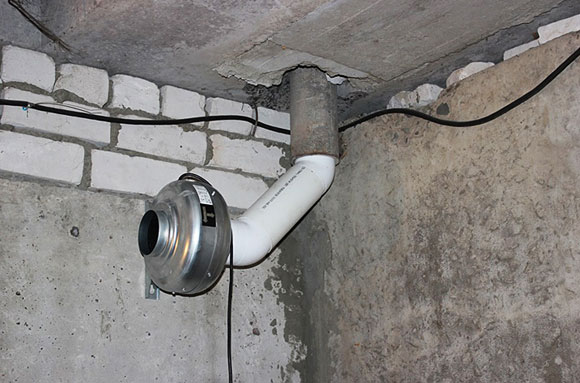
- in some cases, experts admit the lack of ventilation if the basement is filled with moisture-absorbing material (expanded clay, sand) or in the presence of high-quality sealed vapor insulation of the soil.
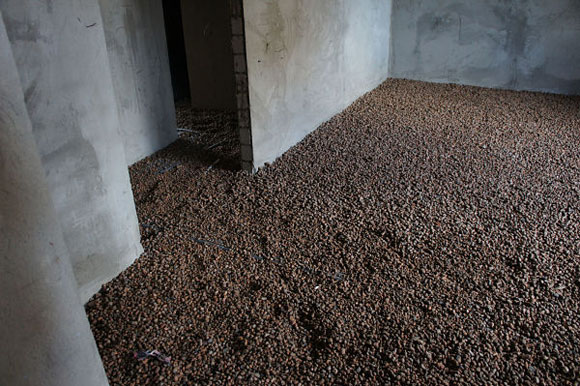
In those cases where the foundation (the foundation itself or the grillage) is located in the ground or in contact with it, it is recommended to make the foundation in the stage of its pouring. After erecting a house, it is problematic to establish a good ventilation of the ground.
Calculation of air in the foundation
The vent hole can be round, rectangular, square.
![]()
The hole is through, ie. its length is equal to the width of the tape. Place the air in all the walls of the cap, opposite each other, to ensure straight flow. If the foundation is located under the internal load-bearing partitions, holes are also made there.
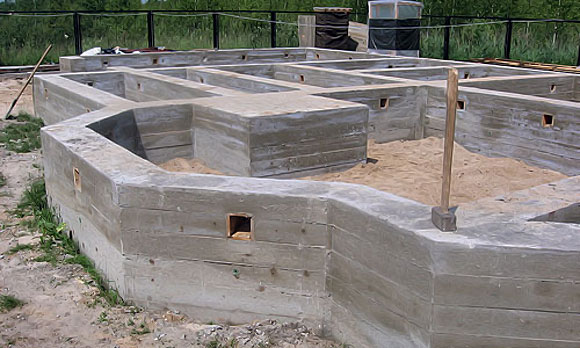
The distance from the ground is as much as possible (at least 30 cm), so that meltwater does not flow into the basement.
When calculating the amount and size take into account the weather conditions and soil condition. Usually proceed from the ratio of 1 hole per 2 meters linear. Another way to calculate - to divide the total floor area by 400, we get the total area of all holes.
note
The optimal size of the blowouts in the foundation is 10-15 cm (diameter of the circle), 10 cm and 15 cm - the length of the sides of the rectangle. The minimum acceptable cross-section is 5 cm 2.
With an increase in the area of the house, the size of the holes may increase.
Methods of the device
The easiest way to arrange natural ventilation, if the foundation is made of piece materials: a basement made of bricks. At the correct height, a free distance is left between the bricks. Since the masonry is carried out with the splitting of joints, the overlying brick will block the hole.
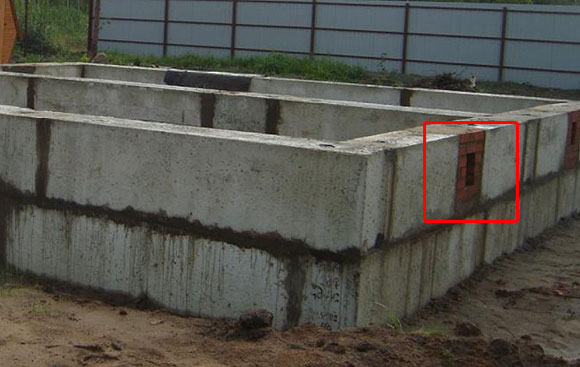
Preliminary calculations should be careful to ensure that the load-bearing capacity of the wall is not affected. Similarly, make a vent in the tube. In the wood they saw.
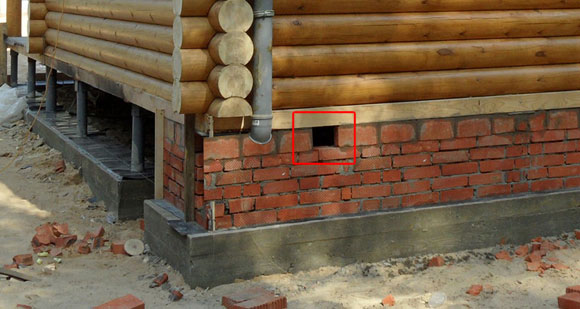
When casting a monolithic tape, the holes are made as follows:
- set at the correct height perpendicular to the walls piece of tin, asbestos cement or plastic pipe section 10-15 cm, filled with sand (so that the pipe is not piled up with overlying concrete);
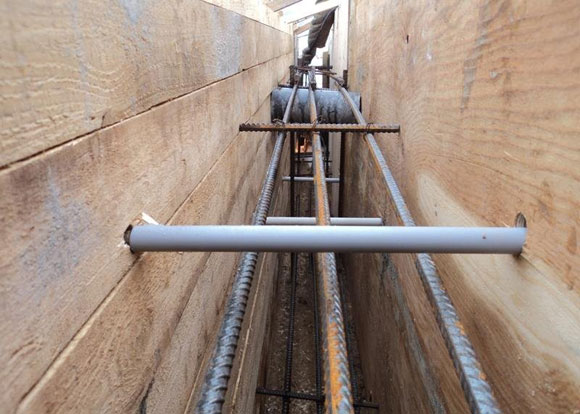
A piece of plastic pipe is installed in the foundation perpendicular to the walls of the formwork
- after casting the tape formwork is removed, sand is blown out;
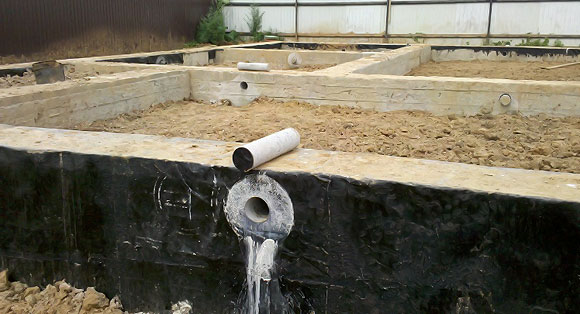
- then you need to buy a grate for the purges in the foundation and install them on the windows so that the birds and insects do not fly into the space under the house, rodents do not climb up, do not blow out debris and snow in large quantities.
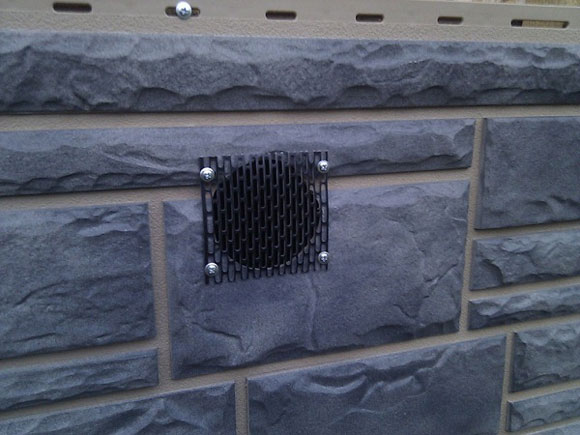
It is undesirable to form voids in the tape by laying wooden tufts. they are difficult to knock out of ready-made concrete, there is a high risk of damaging it. If this happens, first drill a piece of wood along the perimeter, clean the edges with a chisel, and only then knock out the middle.
1. Apply the contours of the holes to the wall.
2. Make through cuts through cuts.
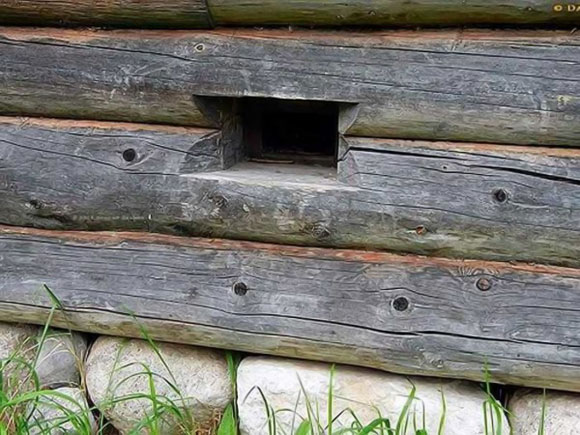
3. Hang holes with boards in the form of a box to close the spili.
4. Install the grilles, if necessary - the flaps.
How to make a spark in a ready foundation
If only the foundation is laid, a socle wall with holes is installed on it - for example,. In the case where the walls are already erected (or not yet, but you can not increase the tape for any reason), the blasts are cut out in the existing basement. To do this qualitatively and not to damage the basis, it is better to invite professionals.
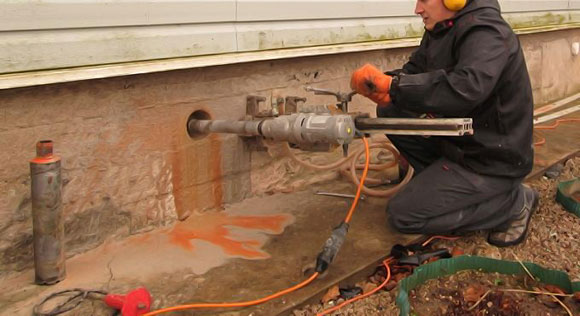
To the subfield of a private house was dry, space should be ventilated. Owners of houses either create a leak in the foundation, or install a chimney, which is displayed on the roof. Many owners of the house before the winter wonder - is it worth closing the foundation for the winter? To answer it, you need to know about the purpose of such holes in the base.
Why do you need a belt in the foundation
In such cases, waterproofing is not capable of completely protecting against moisture, since groundwater can influence the structure. The increased humidity in the underground space leads to unpleasant consequences:
- Saturation of the concrete structure with moisture. This leads to its gradual destruction. If nothing is done, after a while the moisture will get on the armature, which will lead to corrosion.
- Penetration of water vapor into the house through the floor. This can happen even if the waterproofing layer is created by all rules.
- Destruction finishing materials and a supporting structure.
- The appearance of fungus and mold under the house.
- The stale air in the basement.
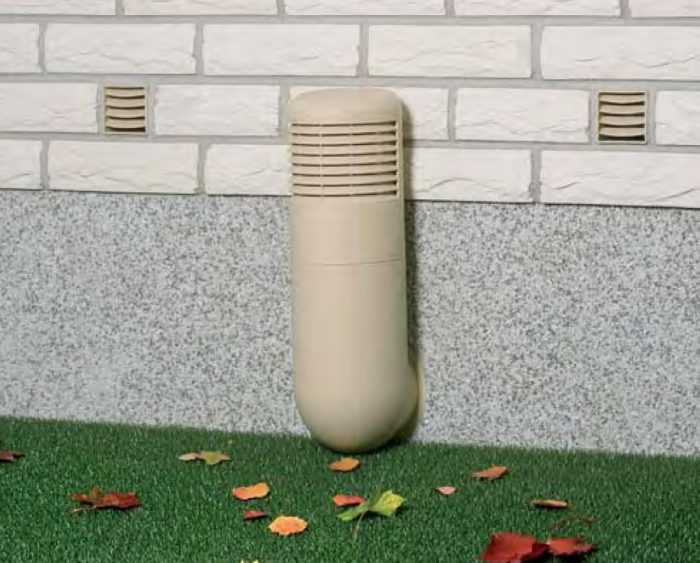
If the house is built of wood, the breezes save the material from rotting, because, in their absence, the lower rims can begin to rot. Also, the constant presence of condensate will negatively affect the concrete. It is worth noting that the pile foundation with a low-lying grill does not need to create a spark.
When it is possible to create a foundation without blowouts
It is not always necessary to create vent holes in the foundation. They are not needed if:
- The floor is arranged in a closed underground space. In an example, you can bring buildings whose underground space is covered with sand. Above the sand is laid a concrete slab. After doing such work, you do not have to worry about condensation. It is worth noting that such overlaps are more reliable, since they do not deform under the action of the load.
- The ground is covered with a layer of vapor barrier film, which protects against penetration of moisture into the sub-floor.
- The sub-floor is equipped with a ventilation system with a capacity of at least 1 liter / second per 10 meters. It should be taken into account that the foundation and the basement must be insulated. In this case, you do not need to create a gas.
- The underground space has a permanent communication with the heated room. This is possible in the case when the basement is used to store various household items.
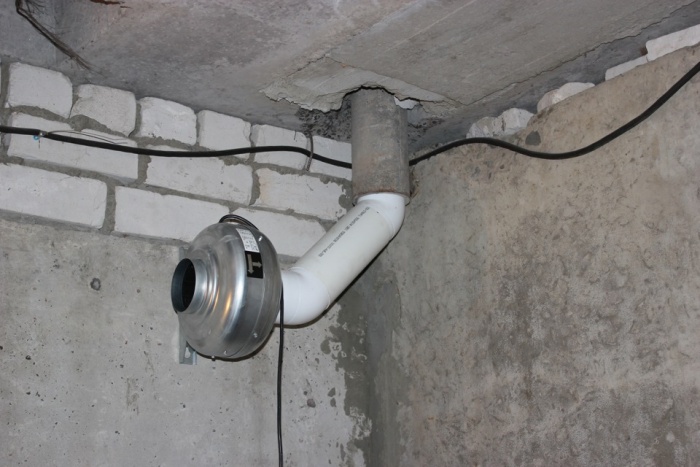
In other cases, vent should be created in the socle.
Ventilation without fumes
The creation of a ventilation system for the underground implies a complex of complex works. Everything begins with creation drainage system, which contributes to the removal of moisture from the foundation. It is worth noting that the hygroscopicity of concrete can be reduced using a special primer.
The next step is the creation of a waterproof barrier for the socle. Also at this stage, there is a warming of the underground. Waterproofing can be of two types - fusible and lubricating.
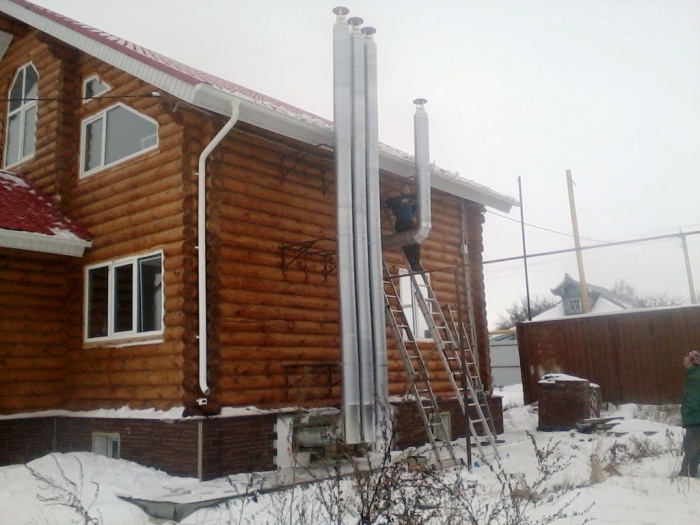
As a heater it is necessary to use extruded polystyrene foam. This material is ideal for the described conditions. It does not leak water and is not attractive to insects. Also, such material does not become a medium for the development of microorganisms and does not rot. Warming of the blind area occurs when using the same material.
After the described actions it is necessary to lay a ground with a waterproofing material. You can use different materials. The polyethylene film is most often used, but diffusion membranes can also be used. Waterproofing should go to the walls by about 30 cm.
After this, the ventilation system is created. First, one or more pipes are taken out to the roof, and then several supply holes are created in the floor. From the side of the house, the apertures are closed with bars.
Ways of device blowing in the foundation
Natural ventilation is easiest to create in case the base is made of piece materials. For example - if the foundation is created from a concrete block or bricks. During the creation of such a foundation, it is sufficient to leave the distance between the two elements necessary to vent the subfield. From above, the air is blocked by the overlying block.
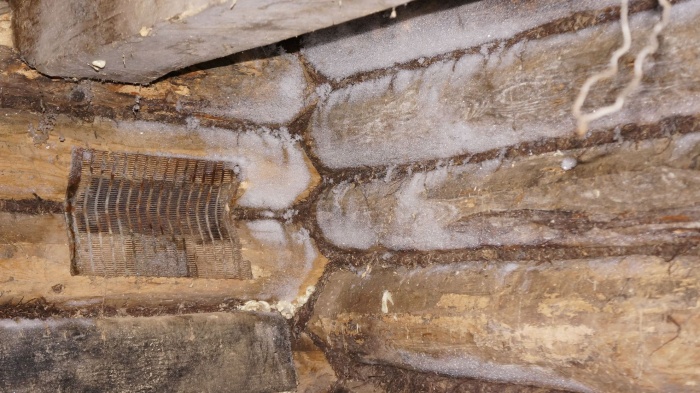
It is worth paying careful attention to the calculations, so that the load on the foundation does not contribute to its destruction in places where there are gasses. If the vial is made of wood, the holes are cut in the finished structure.
The creation of blowouts in a monolithic foundation tape occurs as follows:
- First, at the correct height, a tin or asbestos-cement pipe is installed perpendicular to the walls. These products should have a section of about 15 cm. So that the pipe does not collapse during the pouring of concrete, it must be filled with sand.
- After pouring the grout, the formwork is removed, and the sand is blown.
- Then the grids are installed. This is necessary to protect the underground from the penetration of birds and rodents.
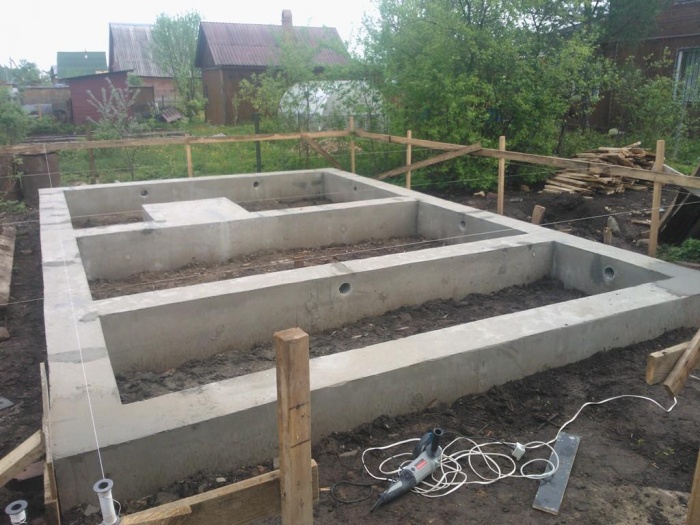
In case the house is wooden, airs can be created between the first wreaths. Also holes are often created between the crown and the foundation. This happens as follows:
- first, the contour of the hole is applied to the wall;
- after that, the cuts create cuts;
- then the created holes are covered with boards;
- at the final stage, grids and dampers are installed.
Than to warm air
Since ventilation is required all year round, it is best to leave the vented open. But in some cases you can not do without it. An example is the increase in heat loss or the appearance of a strong wind in the area. About the closure of the airplanes, one should think about it at the stage of creating the foundation. During construction, special shutters must be installed to prevent cold air from entering from outside.
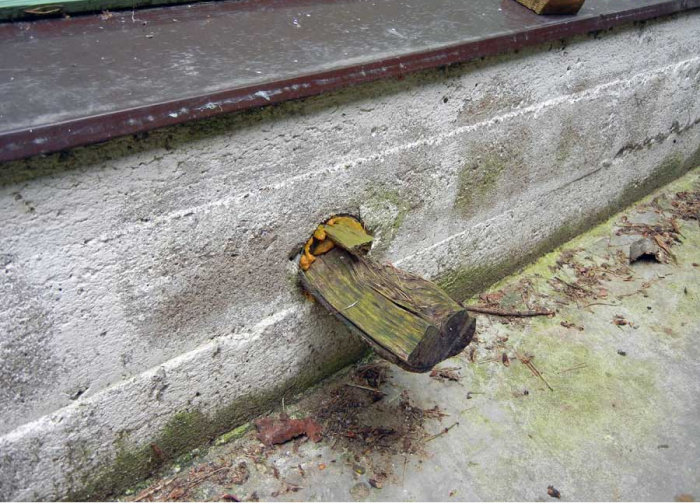
Also for hermetic sealing, you can use a variety of improvised tools. Owners of houses often use materials such as tow and rags. Some fill the holes mounting foam. But it's worth remembering that completely removing this material will be quite difficult.
Why you do not need to close the air
Space under the floor is not heated, but the temperature in it is plus. Since the soil under the house does not freeze, it constantly moistens the air. The moisture condenses and the beams begin to rot. With open produhah this does not happen. They are designed to remove moisture both in summer and in winter. It is also worth noting that a damp sub-floor helps to lose more heat than a dry one with open air.
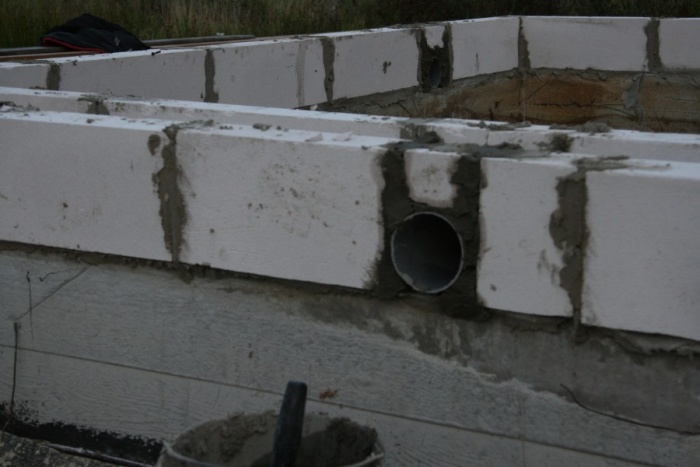
Thus, to create a comfortable environment in the room it is necessary to insulate the floor, and not to close down the debris in the foundation.
Waves in the finished foundation
In the case where the foundation is already ready, and the walls are not yet built, above finished construction erected a socle wall with holes. If the walls are already built, the blasts are cut out in the foundation. To produce such work, you should invite specialists, as you will not be able to create holes yourself without specialized tools.
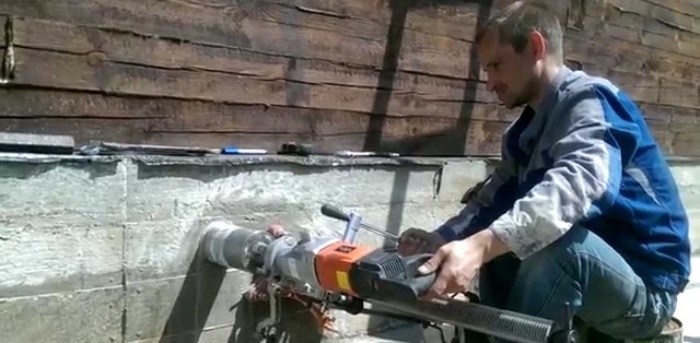
If, nevertheless, you are going to create your own products yourself, you should follow a few simple rules:
- for work it is necessary to use a diamond drill;
- during drilling, it is necessary to accurately determine the places where there is no reinforcement;
- in the created hole is placed reinforcing skeleton, since in its absence in the place of blowing the foundation will be weakened.
If you have experience with concrete, you can use a grinder or a perforator. If the creation of air is impossible, and the house has not yet been built, it is worth considering the device of the floors on the ground. After such work under the floor there will be no airspace, so the problem will be solved without additional costs.
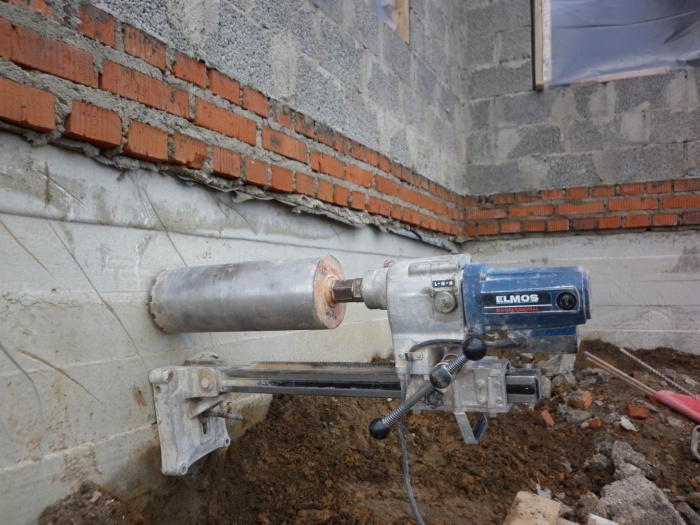
It is worth noting that many homes in Europe are created without any worries, since they do not have underground space. Such floors not only do not suffer from the appearance of excess moisture, but also are able to withstand heavy loads.
Also, you can close the underground space with debris and sand, and then tamper well. In this case, ventilation holes are not required. The disadvantage of the underground is also that rodents and reptiles often live in it. Also, under the floor, insects and worms can multiply.

