Everyone dreams of having his home as comfortable, cozy and, of course, unique. Therefore, it is not surprising that archways have recently gained their popularity. After all, they not only can give originality to the design, they also sort of divide the room into functional parts, the lack of doors plays a significant role in saving space, and in apartments, as every centimeter is known to weigh in gold. In addition, choosing arched openings in the wall, you can realize all your boldest ideas and original solutions, since besides the well-known classical types there are also many other more daring and non-standard types of arches, but making them will be a more difficult task than when it comes to classics.
However, before deciding to take decisive action, you need to consult with professionals, you can even make a simulation of the future room using modern technologies to make sure the correctness of the chosen option. remember, that arched doorway will look only in rooms with high ceilings, otherwise it will be inappropriate and instead of the proper effect, only visually reduce the room.
How to make an arched doorway yourself?
There are two common ways to choose which one depends more on your room, or rather the dimensions of an already existing doorway.
The first option is done by chipping the wall, and is applicable in the case if the arch needs to be slightly expanded and raised in height. For this you need to follow the following plan:
- First, we remove, like the old one door frame, also decorative finish;
- with the help of a laser level or roulette, if there is none, note the required height and width archway in the wall and make appropriate pencil marks;
- since in the main arched doorways assume the upper part in the form of a semicircle, it is necessary to calculate its radius. For this we measure the width of this opening and, accordingly, divide it in half, this value and will be equal to its radius. In the middle of the opening it is necessary to put some mark, it can be either a small nail or a self-tapping screw;
- we tie a fishing line to the nail or to the self-cut (you can build a thread, the main thing is that it does not stretch), fix the pencil to the other edge of the line and, adjusting its length (to the length of the radius), we draw a semicircle;
- for further work you will need a puncher, it is with his help that you will need to chisel the wall along the drawn contour. And, keep in mind that from how often you will drill holes and depends how clear the contour will turn out;
The second way is arched gypsum board, for this you need this construction material, wooden bars and metal profile. We proceed as follows:
- First of all, it is necessary to assemble the frame, for this we first make a rectangle from it, taking into account all dimensions;
- then take a sheet of drywall and cut out of it two rectangles, the height equal to the radius of the arch, and the width should correspond to the width of the opening itself;
- both sheets are attached to the frame and, guided by the above instructions, we draw a semicircle on each of them;
- remove the sheets from the frame and using a jigsaw cut out the semicircle;
- Thus, we received the workpieces, then it is necessary to fix the archways from the gypsum board to the frame with the help of screws and screwdrivers. It should be remembered that the self-tapping screws should be slightly drowned, otherwise, if they perform, it will be difficult to conceal this defect even under a solid layer of plaster;
- the ends of arched openings are best covered with flexible sheets of fiberboard, which is fixed simultaneously to liquid nails and small steel.
Decoration of arched openings
In this matter, the flight of fantasy is unlimited, of course, archway frame decorative stone may not seem the most original solution, however, as everyone says, their preferences. A decorative rock, as not cool, still give the desired color to all housing.
However, for such a solution it is necessary that the whole house be maintained in the appropriate style, such as antique classics, high-tech, minimalism or country.
You can also experiment with decorative plaster, and in this case, your material costs can be as minimal when using gypsum plaster, and sufficiently significant, when choosing more expensive options.
Certainly, arched openings with their own hands, a fairly complex and creative work. Therefore, if you do not possess such qualities as diligence, diligence and accuracy, then it is best to entrust this issue to professionals.
Video
By building their own dwelling, each person seeks to create not only a comfortable, but also a stylish original interior. Today, the strict isolation of rooms is not so popular, in modern interiors the kitchen and dining room go smoothly into the living room, which then turns into a bedroom, forming a single spacious room without walls. Alternative - arched doorway, which, uniting rooms, does not deprive them of some isolation. To date, there is a huge variety of arched constructions, you can easily find a suitable option that harmoniously fits into any interior. Let's take a closer look at what kinds of arches exist.
Variety of arched structures is huge
Forms of arched openings
The main distinguishing element of each arch is its arch. It is his form and allows you to attribute the arch to one or another variety. There are the following main types of arches:
- Classic - this is the most common variety, such an arched opening will harmoniously fit into any interior. The vault is made in the form of a semicircle, where the radius of the curvature of the portal is always equal to half the width of the opening.
- Romance - such arches have rectangular arches whose corners are rounded. Thus, most often form a wide interior opening.
- Trapezium - the name speaks for itself. The arch in trapezoidal arches is executed in the form of a trapezoid.
- Portal Rectangular arch. The most simple to install, because it does not require additional labor for the design of corners. However, such an unnecessarily laconic arched opening will be appropriate not in every interior.
- Modern - arches in this style are something average between the classics and the portal, since the roundness of the roof in them is less pronounced than in the classical models, but it is still far from the rectangular shape. The radius of the circle in the rounding of the portal may be different, but it is always more than half the width of the opening. Such a variety of arches will look harmonious in rooms with low ceilings.
- Ellipse - identical to the previous model, the only difference is the larger radius of rounding at the corners.
- Semiarka - is an example of asymmetric arches, one part of the vault in which repeats the arch portal, and the other - classical or modern, as the radius of curvature here can be absolutely anything.
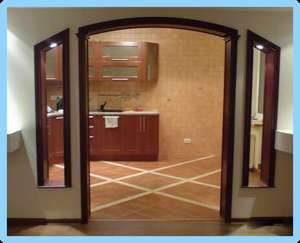
Varieties arches in the shape of the arch
The doorway can be made in the form of a classical arch only in a room with sufficiently high ceilings.
Also, arches can be manufactured according to individual sketches of the customer. In this case, to speak of any regularities in the form of arches does not make sense, since human imagination has no boundaries.
Materials used
Various materials can be used to make arch constructions and to form openings. The most popular are:
- drywall;
- tree;
- brick or stone.
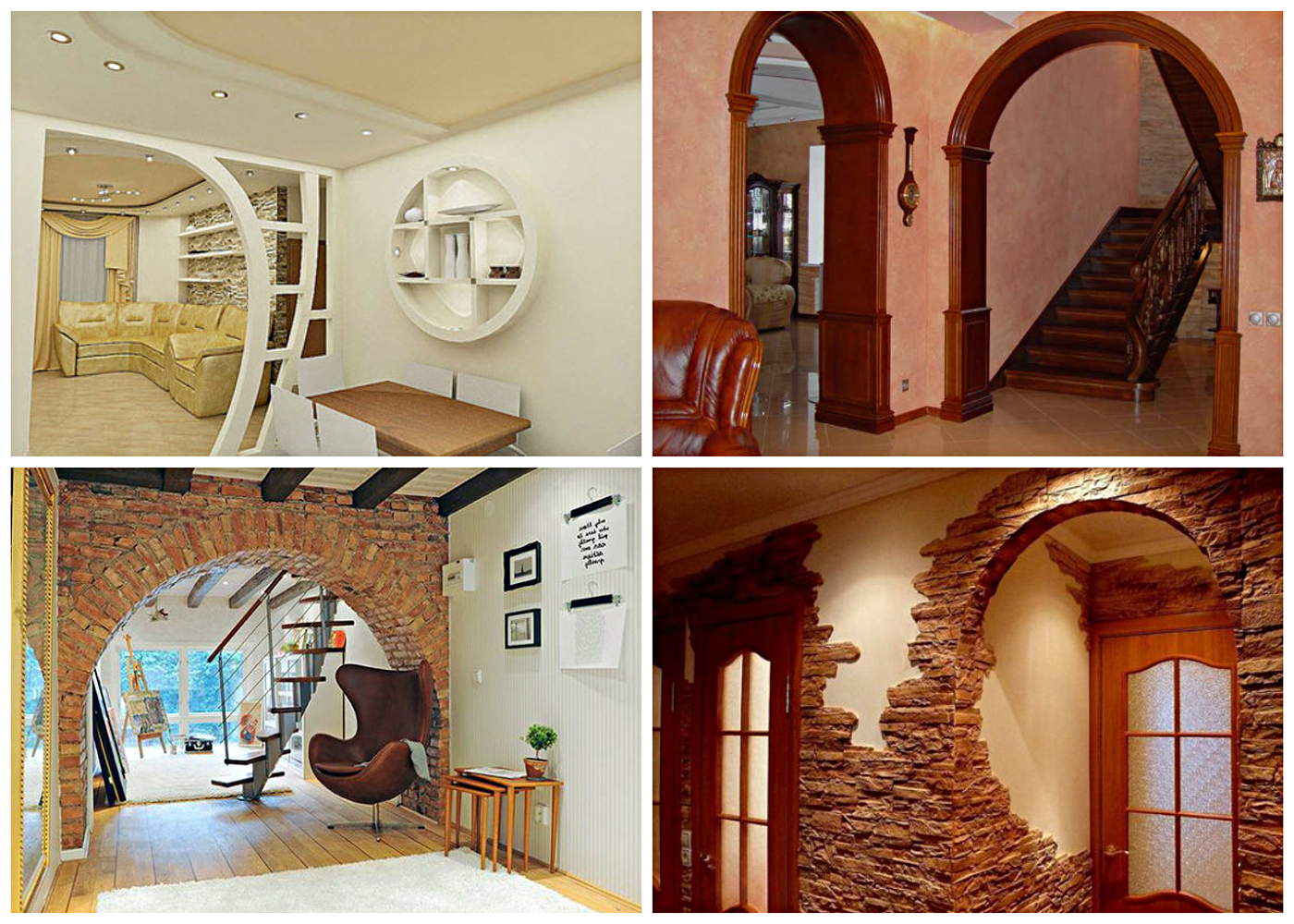
Varieties of arched openings for finishing material
Drywall is a fairly pliable material, under the influence of moisture, it can take a variety of forms, which are fixed after it has completely dried. The thus converted sheets of gypsum board are then attached to a pre-assembled frame made of metal profiles with the desired radius of curvature. The joints of the sheets are shpatlyuyutsya. In the future, the arch can be covered with the same finishing material as the walls, or use other decorating techniques. Working with gypsum cardboard is quite simple, with certain skills to create an arched doorway you can yourself.
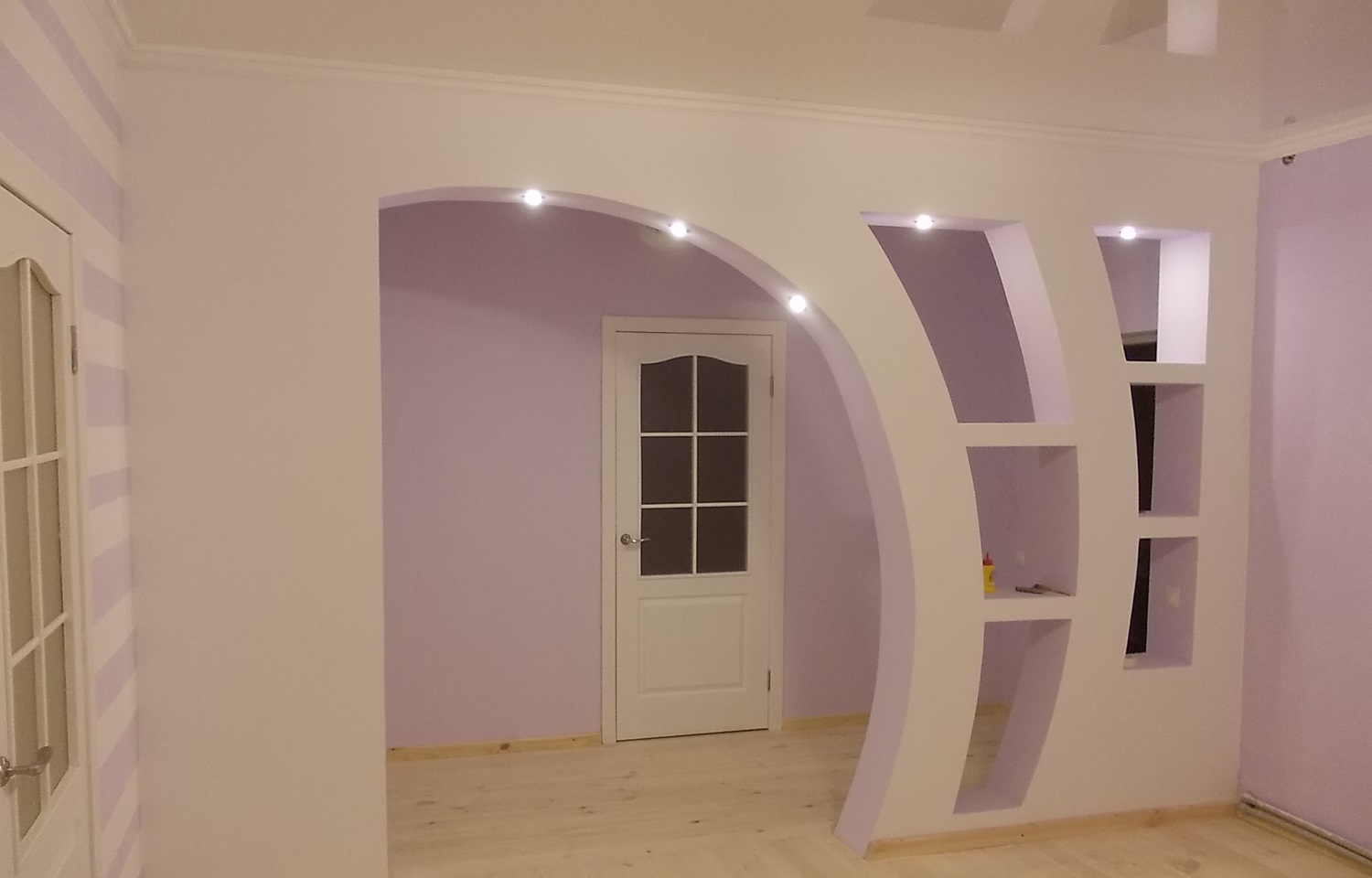
Arches of plasterboard are distinguished by the possibility of creating unusual shapes
Wooden arched openings very often differ from conventional doorways only by wider casings. With the help of such interior holes you can give originality to any interior. They are highly practical, since they are less susceptible to any damage compared to their drywall analogues. However, as a result of frequent changes in humidity and air temperature in the room, cracks can form on them. But this can be avoided by treating the wood with special compounds. At present, the wooden arch is a layer of sawn timber. But, despite the lower price, they are not inferior in quality to the arches made of solid wood.
A brick or stone arch is quite interesting design solution. You can create it with a tile that simulates brick or stone. This method is applicable in cases where it is necessary to decorate an already existing opening.
If you plan to change the configuration of the interior openings or other equally large-scale repair work, you can simply not plaster part of the wall around the arch, leaving a natural brick on the surface, or lay out an opening with a stone of the required shape and size.
Dimensions and features of the installation
Dimensions of arches, in the first place, depend on the architectural features of the room. If the width of the opening can be chosen independently, then the height is limited by the ceiling overlap. If the ceiling height in the room is 2500 mm or 3200 mm, then the optimum arch height will be 2200 mm or 2600 mm, respectively. However, here everything is relative. Manufacturers in most cases do not specify the exact dimensions, but prescribe their possible intervals for arches of different types. For example, the height of some manufacturers can reach 2400 mm, width - 790 -1500 mm, the thickness can reach up to 185 mm.
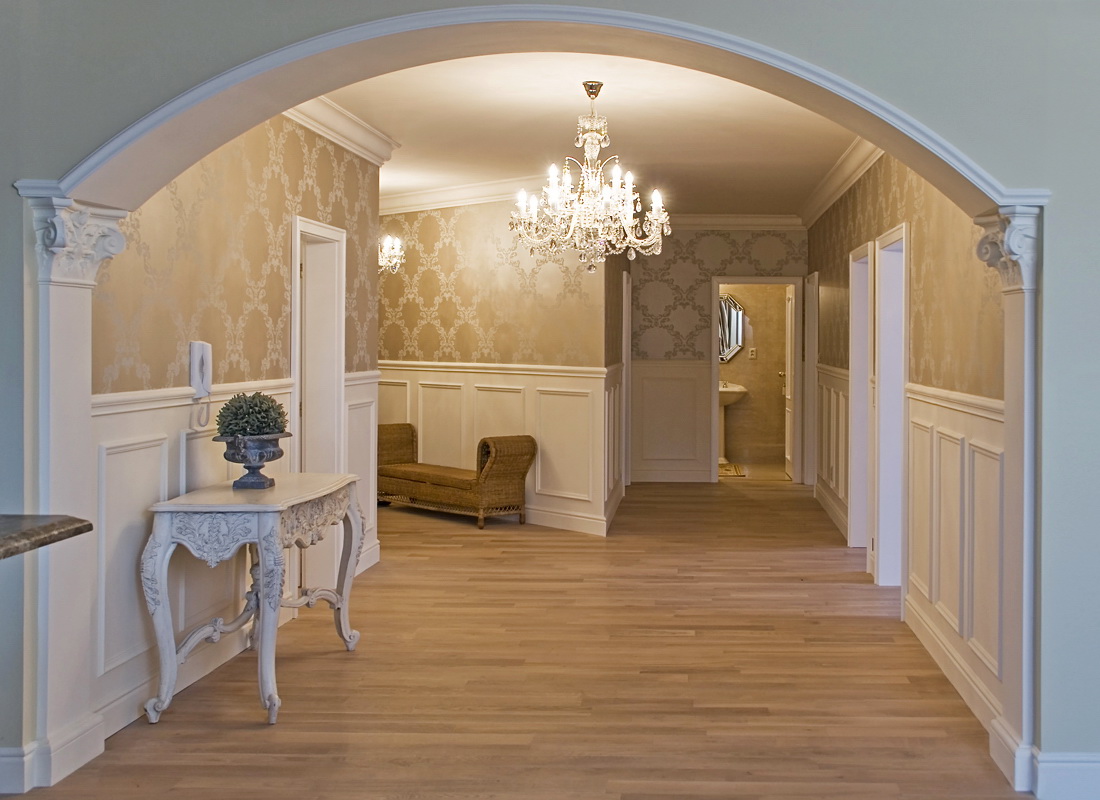
Dimensions of arches primarily depend on the area and features of the room
But even in the event that the arch was made by individual order, some difficulties and discrepancies are possible during its installation. Therefore, the first thing to do is to determine the overall dimensions of the opening, namely the height, width and depth (wall thickness). If the thickness of the walls exceeds the thickness of the arch, then to compensate for the difference in size use a laminate of the desired color. Some manufacturers in the package include plates different widths one color scheme.
The installation of the arch in the doorway is not particularly time consuming, if there is a positive experience with installing doors, there should not be any difficulties in this matter. It is enough only to follow the instructions that are included in the component parts of the arch.
Decoration methods
In addition to the variety of types of structures and materials used, archways can be supplemented with various decor elements. Decorating arches can perform several functions:
- decorative - with the help of an arched doorway, the effect of the chosen style solution of the entire interior is enhanced;
- technical - the use of decorative elements allows you to slightly change the overall dimensions of the opening (height and width);
- camouflage - some of the defects that occur when installing the archway can be hidden by placing decor elements on them. +
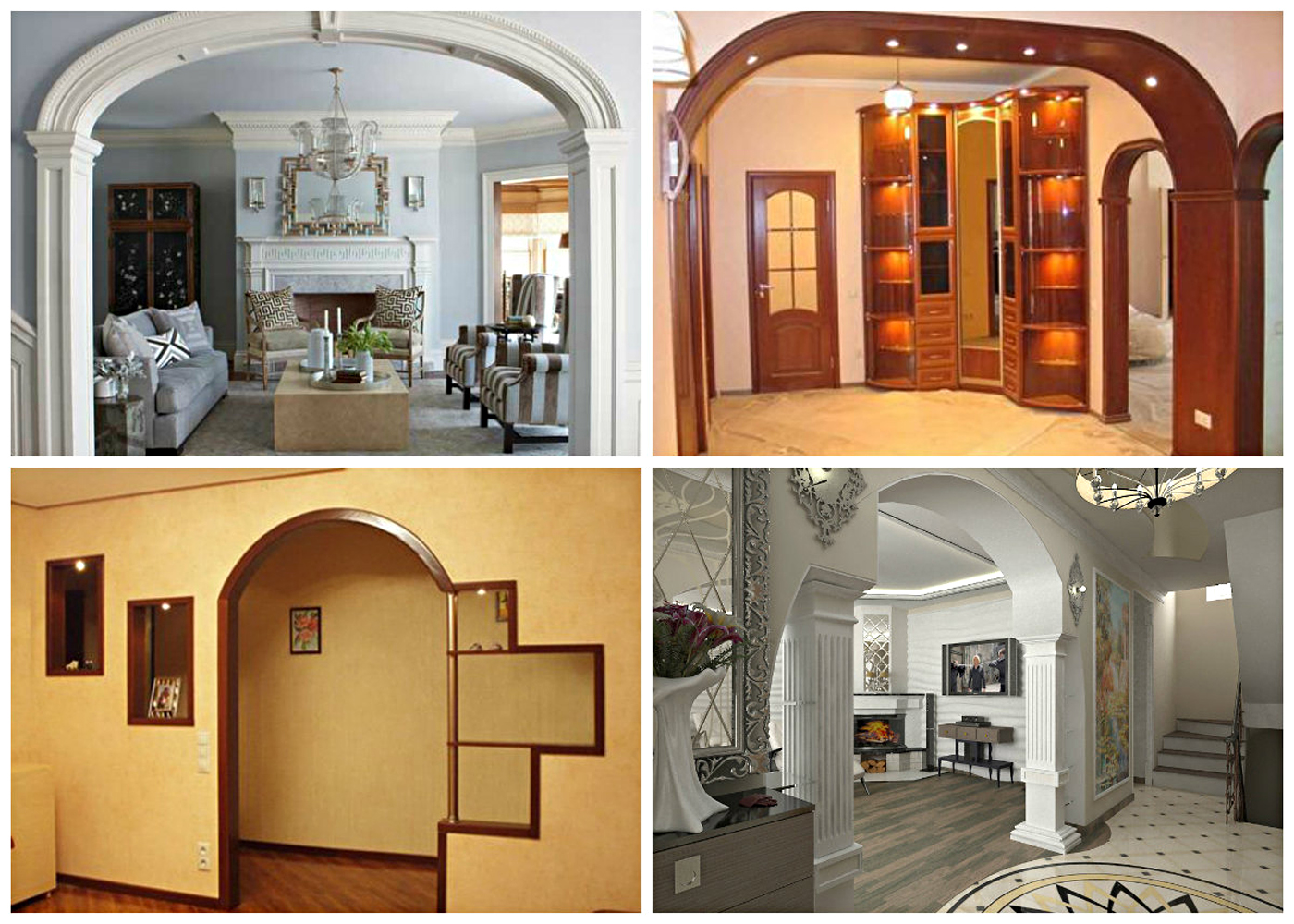
The arch in the room can be supplemented with various elements of decor
The decorative elements include:
- Cornices - characteristic elements for arches such as classic, romantic and modern, made of wood. They are fastened, basically, at the junction of the arc-shaped and rectilinear parts and perform both decorative and "camouflage" functions.
- Squares are also characteristic of wooden arches. They perform the technical function, as they are used as elements that allow to correct the dimensions of arch structures. With their help, you can increase the width of arches (if you attach them to the top of the vault) and height (if placed at the junction of the vertical components). They are also a decorative element.
- Benches are installed in the base of arches and perform technical and decorative functions. They help to reach the desired height, as well as give the design additional grace.
- Butt straps are used to mask the joints of the component parts of arches.
However, lovers of simple, laconic interiors can do without unnecessary ornate, which creates decorative elements. In this case, only special attention the choice of the dimensions of the arched doorways and the accuracy when installing them. But if some minor defects still arise, you can fix them with the help of putty.
Modern repair is difficult to imagine without original solutions in terms of space expansion and visual correction of premises. Quite often today, use an arched opening in the wall, since with its help you can combine rooms and abandon traditional ones, and it's also a great way to make the interior of the room unusual and add a twist.
Types of arched openings
There are different classifications, depending on the materials used, the forms and design options. First, let's look at the shape of arched interior openings.
- Classics are considered to be interroom arched openings with the correct radius. The word "correct" should be taken to mean half the height of the opening itself: if it is approximately 90 cm, then for an arch choose exactly 45 cm. Typically, similar versions of the archway are made of MDF, plasterboard, plastic.
- There are so-called ellipsoidal types of archway in the wall. In this case, the arch is an oval. This option is usually used for interiors with a modern style.
- There is another type of arches called Modern. The design of this type assumes the upper part in the form of a sector of a circle whose radius is greater than the radius of the opening.
If we start from the materials used, we can distinguish several more points here. Arched openings made of bricks are usually used with a width of the opening of two meters. Work directly on the formwork using the circlip. For such arches, a special bricks with different widths are often used.
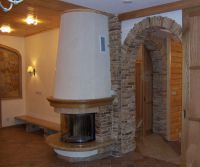 |
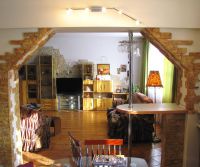 |
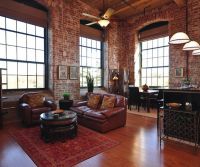 |
Wooden arched openings one of the most simple options decoration of the room. All elements for the construction of simple and more complex forms can be found in almost any construction supermarket. Very stylish look curtains for the archway is in combination with.
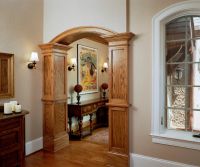 |
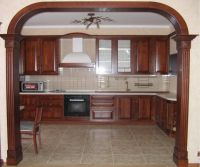 |
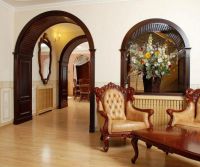 |
Perhaps the most popular option for today is the arched gypsum cardboard doorway. This material is very convenient to work with, you can safely create the most complex and intricate forms, and finish the finished arched openings can be any.
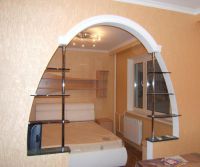 |
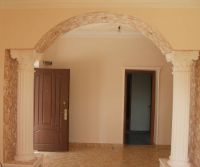 |
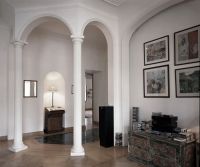 |
Arch design
Ready-made construction is rarely left without decoration, because it is for adding raisins to the interior of the premises that they build an archway. The most durable and popular option is masonry.
If this is an archway for a kitchen or a bedroom, it can be decorated with textiles. The plus of this type of decor is the ability to constantly change the curtains and make innovations in the design of the room, and in terms of installation is the simplest method. A more spectacular and expensive way, as you can decorate the arched opening, is in glass stained glass. Usually it is chosen for gypsum plaster structures, where one of the halves of the arch is completely replaced by a glass with a pattern.
In ordinary small apartments, people are increasingly trying to make maximum use of space. One way to minimize the loss of useful space is to abandon the classic doors. To replace them came more practical solutions, for example, in the form of sliding or folding flaps. Arches from plasterboard were especially popular.
Such arches can be made also from more familiar materials - natural stone, plastic, MDF, aluminum profile, wood, brick. However, the arched gypsum cardboard opening has some advantages over other ways of finishing the doorway.
Advantages of arches from plasterboard
- Versatility. When using drywall in interior design, you can implement the most unexpected and difficult to implement solutions.
- Easy installation. Almost any doorway can be mounted by a person without special training.
- Light weight. Drywall differs from all materials with its ease, it practically does not put pressure on the walls, which allows it to be used in any architectural solutions.
- Ecological compatibility. Given the natural origin of the components - it can be used without restrictions. Even in rooms designed for children.
- Availability. Despite the rich appearance, the arch of plasterboard will be very affordable at a price, compared to other finishing materials. Any person can create a unique interior.
Types of arches
 First of all, the arch should be in harmony with the overall interior of the apartment or house. Arches in doorway much expand the visual space, the absence of doors saves space. As an option - between the hallway and the guest room, kitchen and corridor (see photo). This way of giving uniqueness to the interior and practical use of a small area is often used by designers.
First of all, the arch should be in harmony with the overall interior of the apartment or house. Arches in doorway much expand the visual space, the absence of doors saves space. As an option - between the hallway and the guest room, kitchen and corridor (see photo). This way of giving uniqueness to the interior and practical use of a small area is often used by designers.
The history of arches stretches from the architecture of Ancient Rome, they were originally used in the construction of aqueducts and amphitheaters, as well as in the construction of bridges and overpasses. Modern designers have breathed new life into the architecture of old times, applying various types for interior design. Often they are added brightness using stucco, baguette, gypsum or wood, adhering to the overall design.
- Classic. Perhaps, the most popular kind of arches. This is the right semicircle with a diameter equal to the width of the opening. This version of the doorway perfectly harmonizes with both classic design, and with any other. Such a doorway will look good even in the smallest apartment. In the photo - a classic: simple, beautiful, nothing superfluous.
- Vanguard. It differs from other arches in the shape of an arc. Due to the truncated radius, it becomes possible to make the archway wider. Sometimes the pillars are decorated in the form of columns. The proposed photo clearly shows the possibility to use the living space in a practical way.
- Trapezium. She looks a little unusual. Look at the photo. Not with any design such an arch will be in harmony. Often used in designs with exotic styles. It implies the use of many straight lines in the interior.
- Eastern. This type implies the use of arches with sharp domes. Moroccan style of the interior can perfectly complement the eastern arches.
- Thai. Also used quite often. It is asymmetric, it is also called semi-arch. In it, one side has 90 degrees, and the second smoothly turns into an arc, which gives it an unusual look, see the photo.
- Ellipses. They look like an oval halve laid horizontally. This architectural form is considered noble since ancient times. The arch, calculated according to the rule of the "golden section", looks most proportionately. For comparison with the classical arch, even in the photo it can be seen that the ellipse looks much higher, at the same height of the opening. Therefore, if you are not lucky with high ceilings, it is worth looking at ellipse-like species. It is worth considering that it will cost a bit more.
- Portal. This is an ordinary rectangular door arch, the photo below. Has no ovals and rounds. Absolutely universal and can be used in any design. It is very simple in making of plasterboard.
- Romance. This term, as well as many others, came to us from ancient times. Visually, these are two halves of a classical arch, spaced apart, and between them a straight horizontal section. Combining radii of roundness and width, it is possible to mount an arch of plasterboard in almost any doorway. Quite often this type is used in place of double doors, as in the photo.
- Transom. If for some reason you can not or do not want to get rid of the door, then there is the possibility to decorate it with a transom-arch of some kind. You can decorate with stained glass.
Types of arched openings in the interior
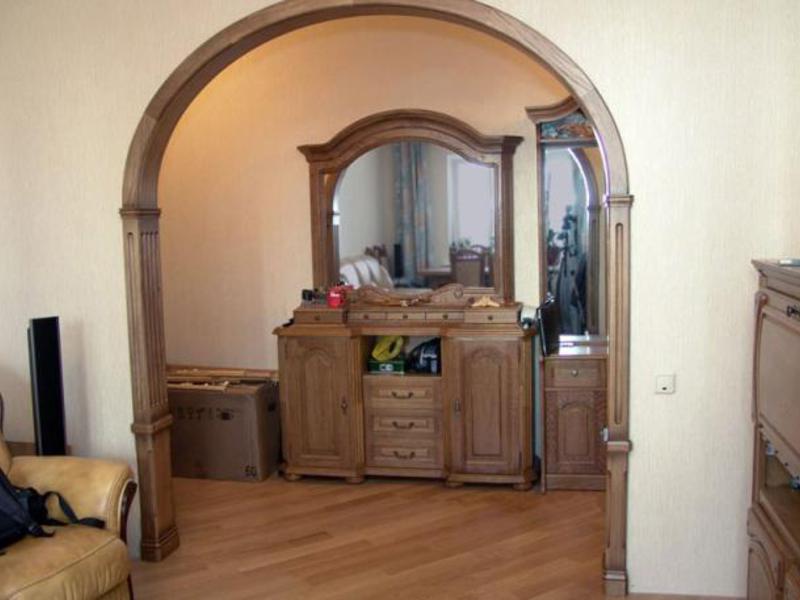
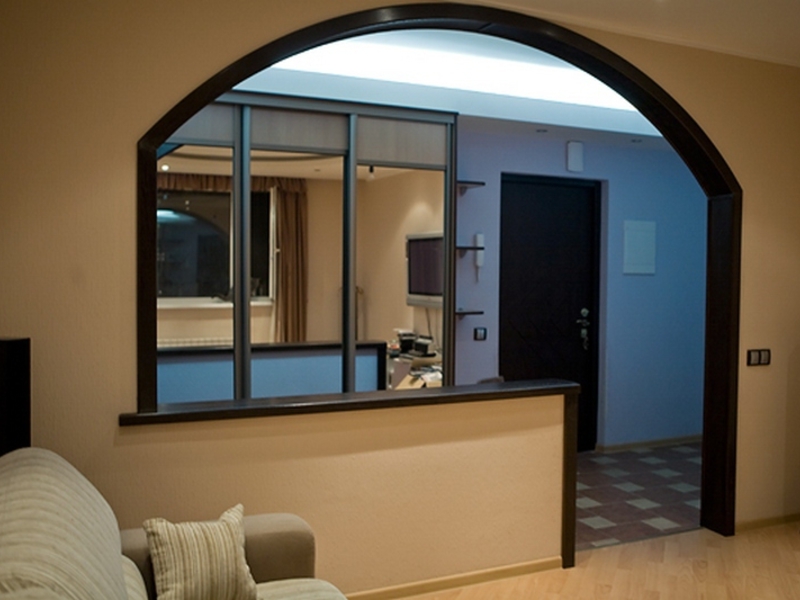
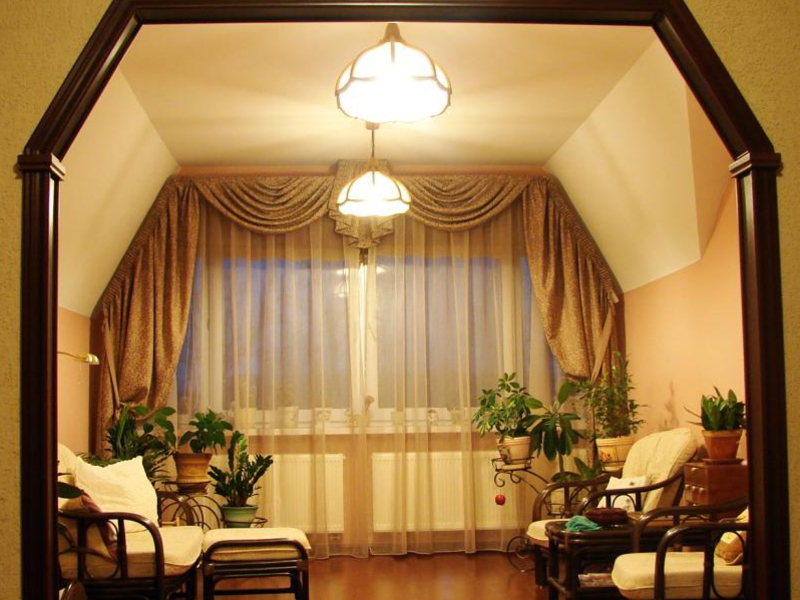
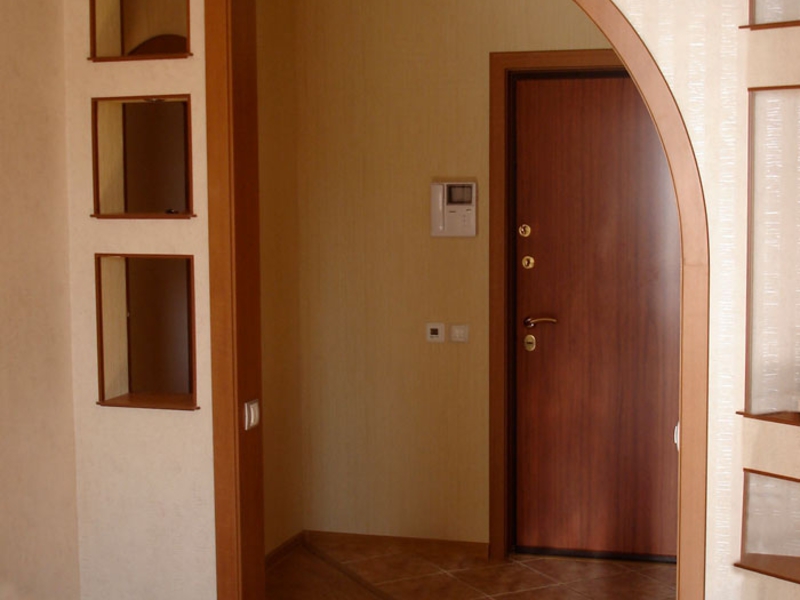
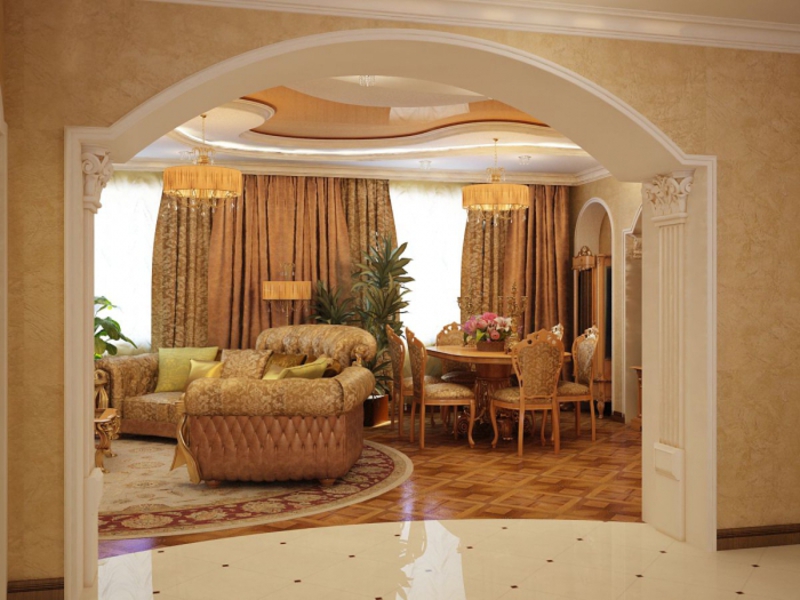
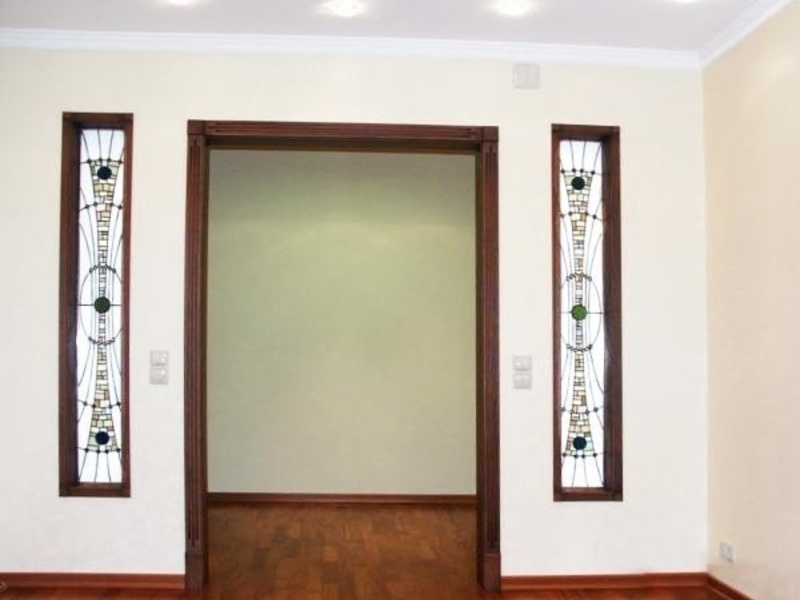
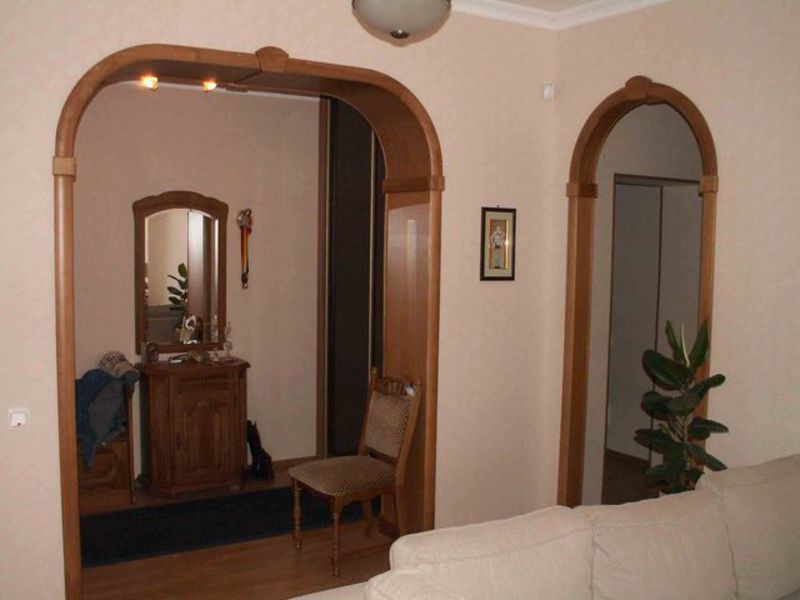
![]()
Variants of arches made of plasterboard
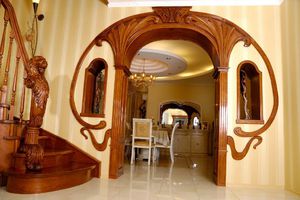 Variants of arches design - a great variety both in the rooms and in the kitchen. Very often in the doorway of the plasterboard mount fixtures, additional lighting is not superfluous. In addition, they are decorated with decor elements: baguettes, cornices, overlays, banquettes. Also, the arch can be decorated with a stone or a brick. Quite often decorated under a tree. And in some styles at all do not finish anything.
Variants of arches design - a great variety both in the rooms and in the kitchen. Very often in the doorway of the plasterboard mount fixtures, additional lighting is not superfluous. In addition, they are decorated with decor elements: baguettes, cornices, overlays, banquettes. Also, the arch can be decorated with a stone or a brick. Quite often decorated under a tree. And in some styles at all do not finish anything.
So the person is arranged that the rounded forms are more pleasant for perception. Gypsum plasterboard archways will delight your eyes for many years. After all, even a fleeting glance at the presented photos has already brought you a few minutes of good mood.
Interior arched openings: design solutions
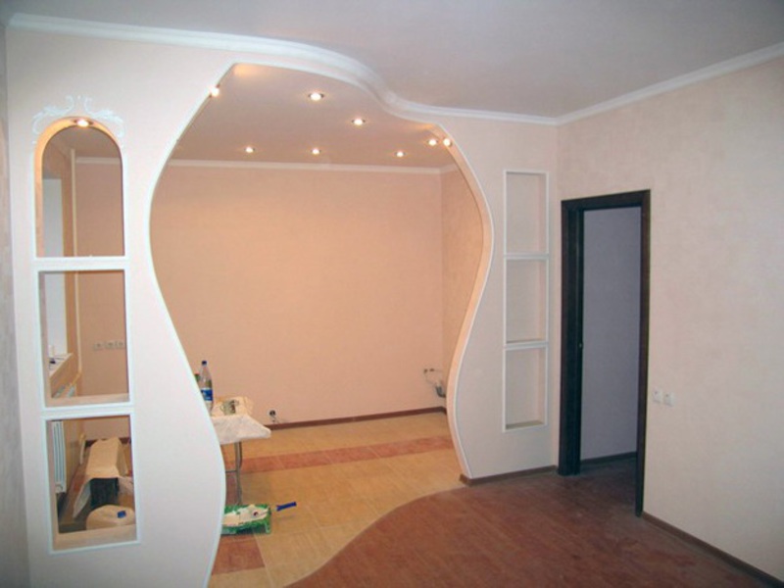
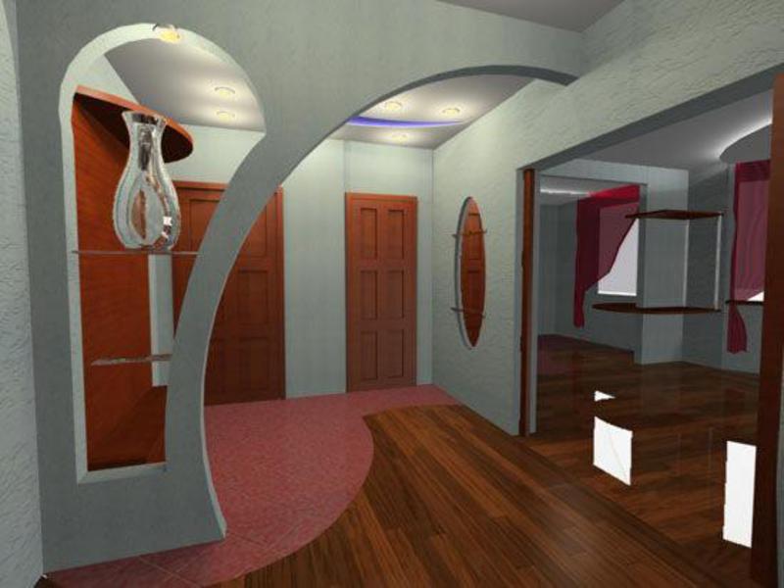
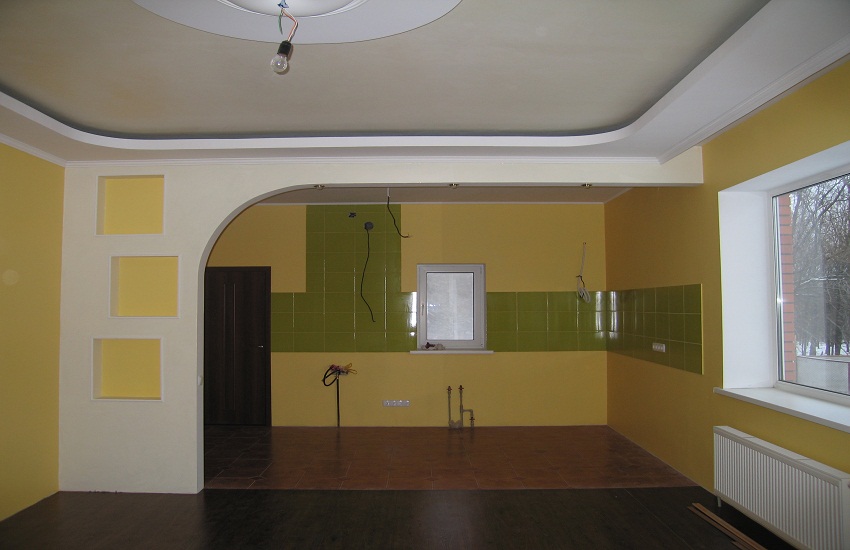
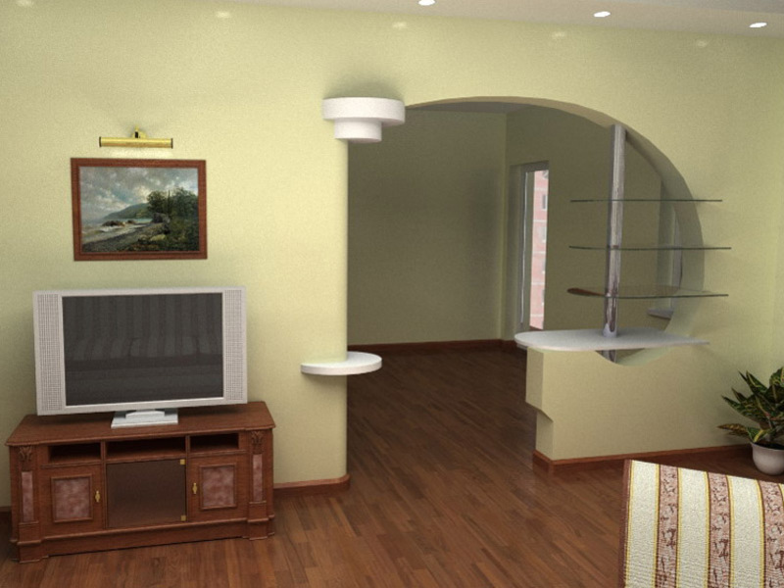
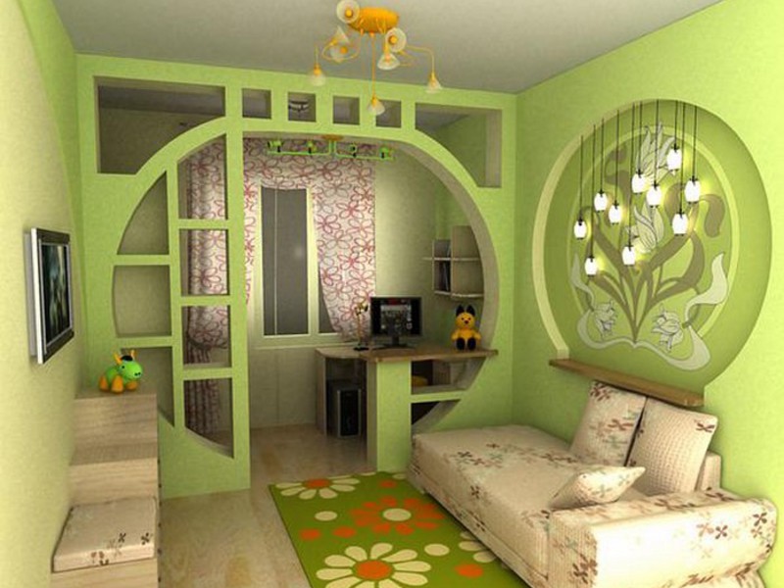
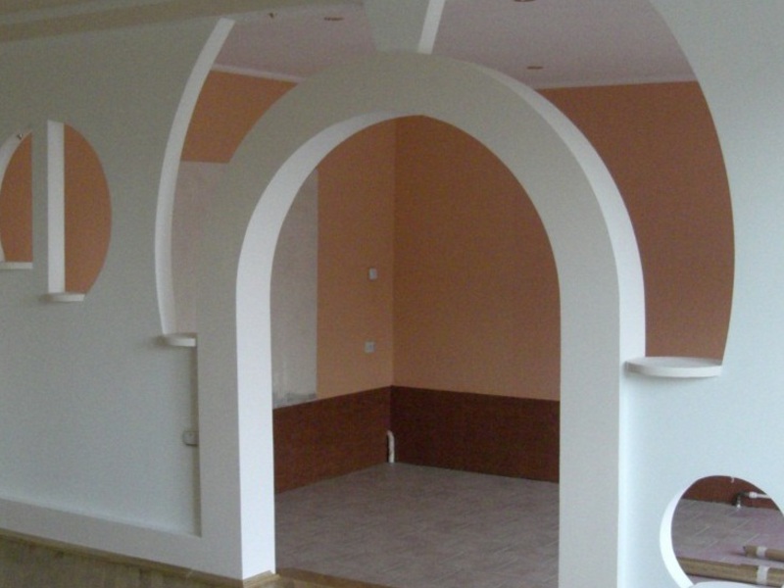
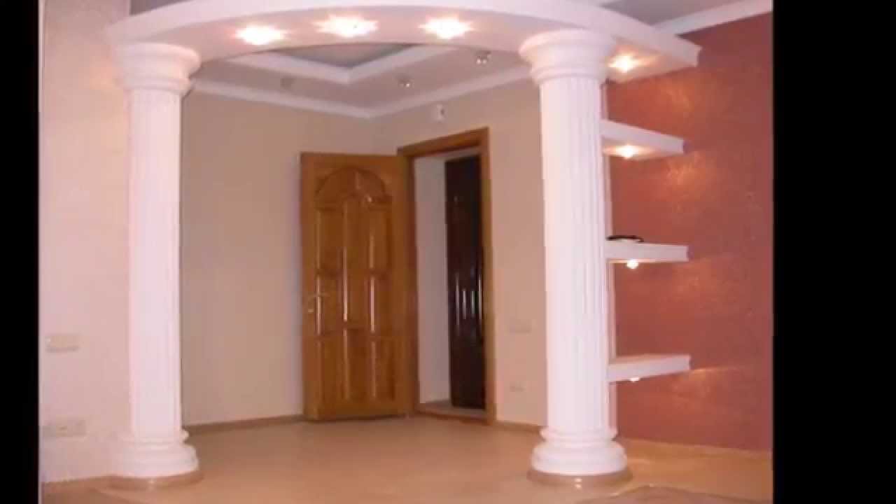
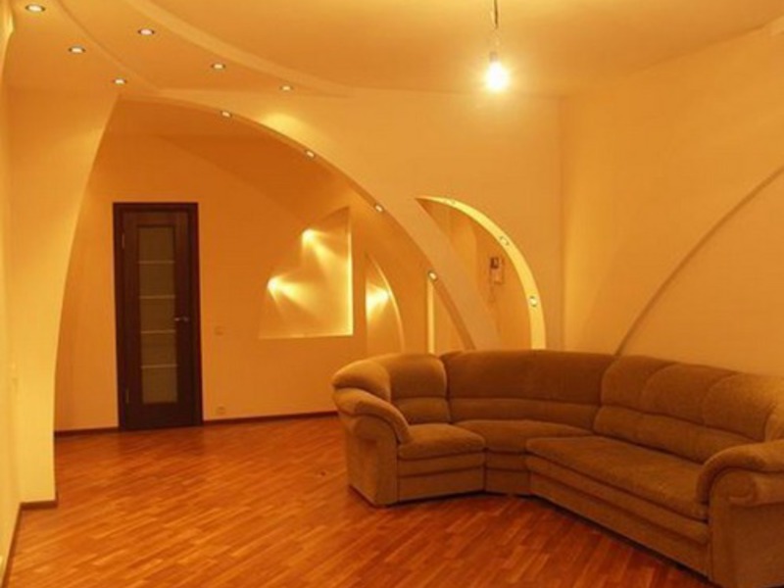
Each person has the desire to turn his home into a cozy nest. For this he makes a lot of efforts. During the work on the design of the room, special attention is paid to the doorways. If the apartment is small-sized, the work on installing sliding doors is most often performed. In addition to them can be installed door designs swing type. But, we will notice, that last time a fashionable trend became installation of interroom arches.
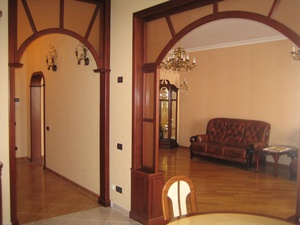 These structures are made of different materials. Most often used:
These structures are made of different materials. Most often used:
- brick;
- tree;
- a natural stone.
Forms and designs of plasterboard
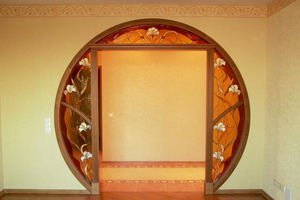 The first arched constructions appeared in the times of the Ancient East. They were used for temples and palaces. Wealthy people also used this element of the interior to decorate their dwellings. They were created mainly for practical reasons. The stone arch was a good foundation for the arch.
The first arched constructions appeared in the times of the Ancient East. They were used for temples and palaces. Wealthy people also used this element of the interior to decorate their dwellings. They were created mainly for practical reasons. The stone arch was a good foundation for the arch.
Nowadays, when new materials have become available, including reinforced concrete, the need for arched elements has disappeared. Nevertheless, recently they are incredibly popular.
If we talk about the interior arches in more detail, then they represent a special type of construction. Their main application - decor doorways to the premises various purposes. They are also used for zoning of premises.
Their installation allows you to combine several rooms. As a result, a single integrated space is created. When the task is to link two rooms, the use of interior arches is a good decision. Often to install them resorted in those cases where there is no possibility to install a full-fledged door. If the house is small, the doorways are narrow, then the door in this case is simply not possible. In such cases perform installation of an arch structure, which provides free passage.
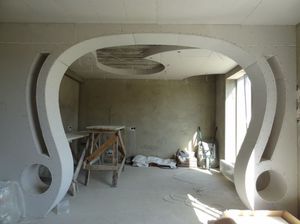 Even if you are indifferent to this element of the interior and prefer to have a door in the room, then in this case you can decorate the room with an arch. With this element, you can easily complete the door. After all, the market offers consumers a lot of doors of arch type.
Even if you are indifferent to this element of the interior and prefer to have a door in the room, then in this case you can decorate the room with an arch. With this element, you can easily complete the door. After all, the market offers consumers a lot of doors of arch type.
Along with room arched constructions of the standard type, there are also large ones. The latter are intended for zoning purposes. The main sign that the arches differ from each other is the shape of the arch. On its basis, the following species are distinguished.
Types of arches in the doorway
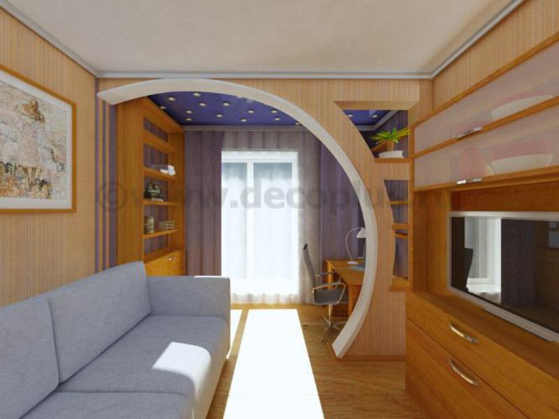
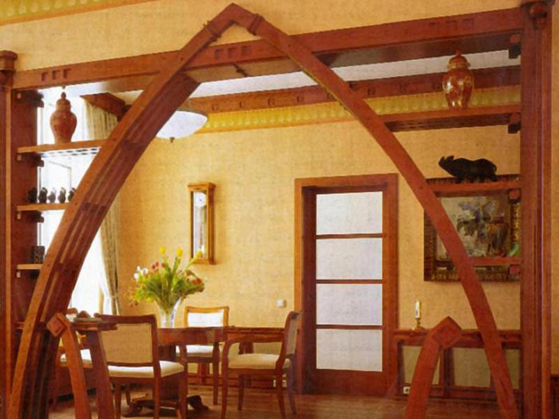
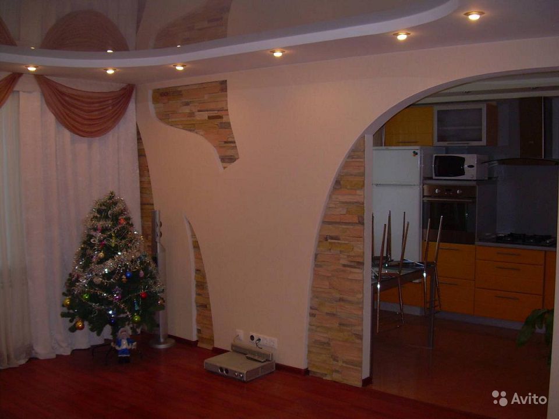
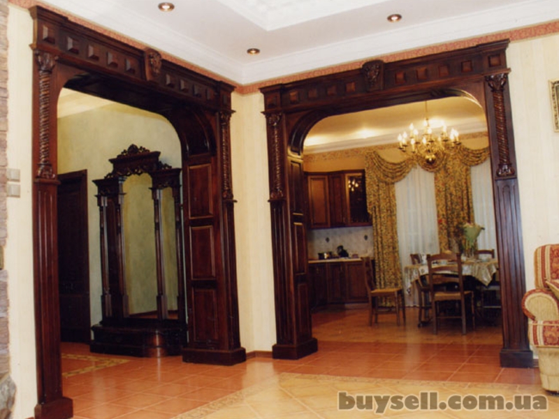
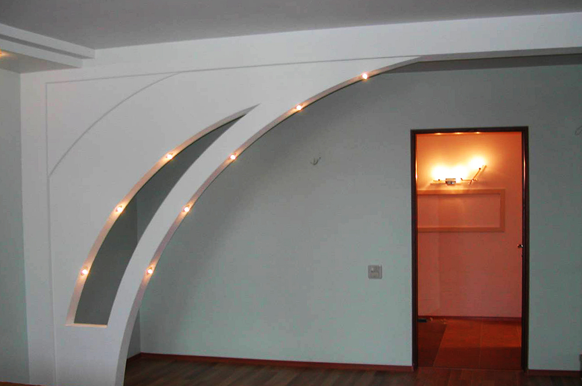
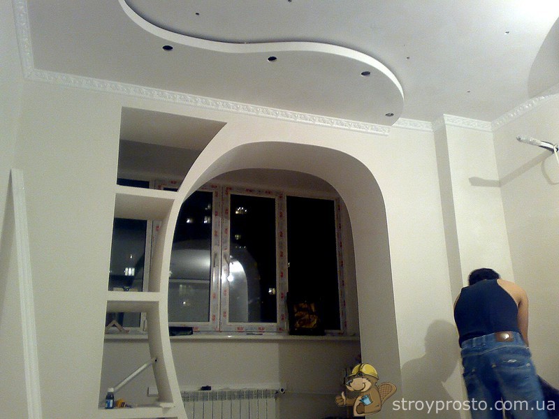
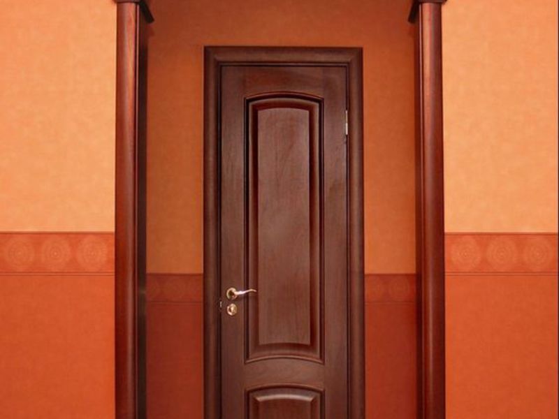
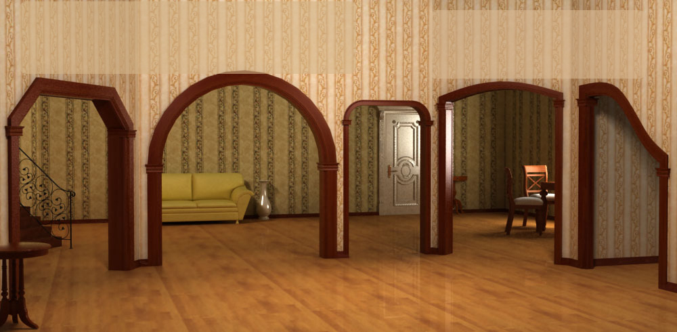
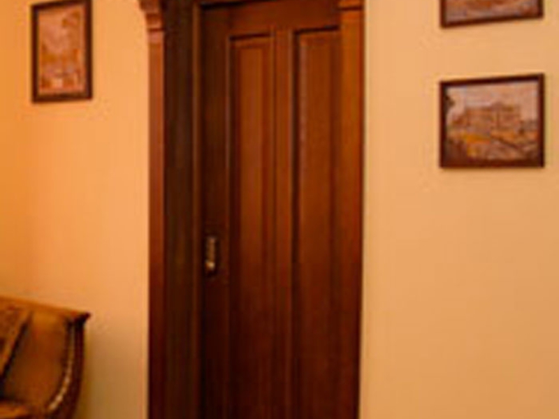
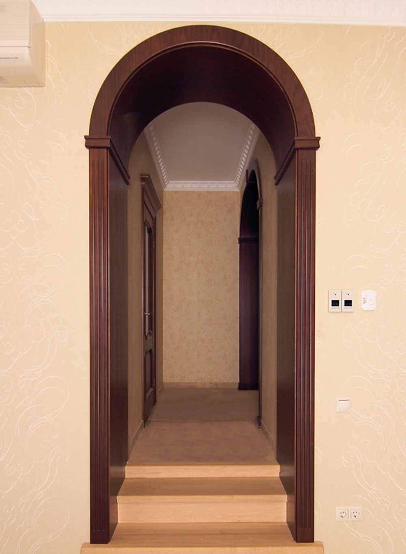
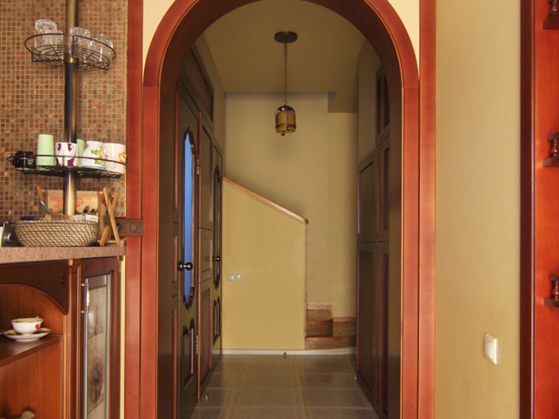
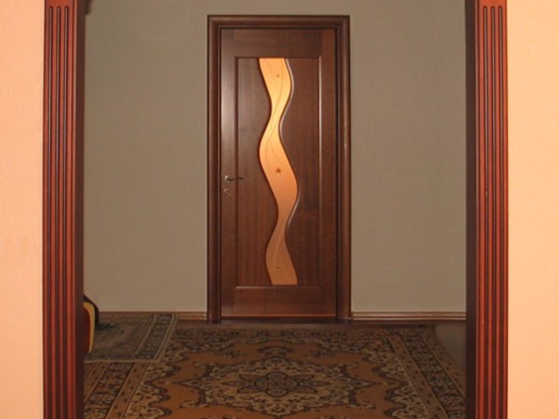
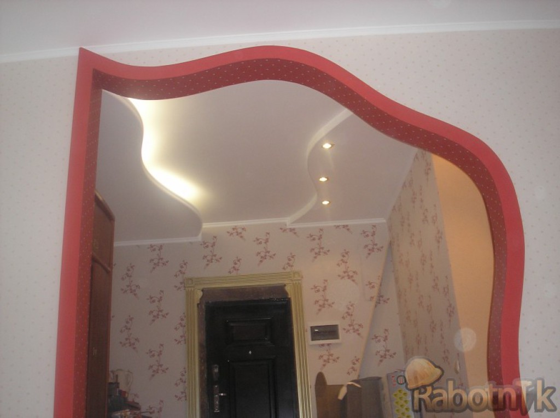
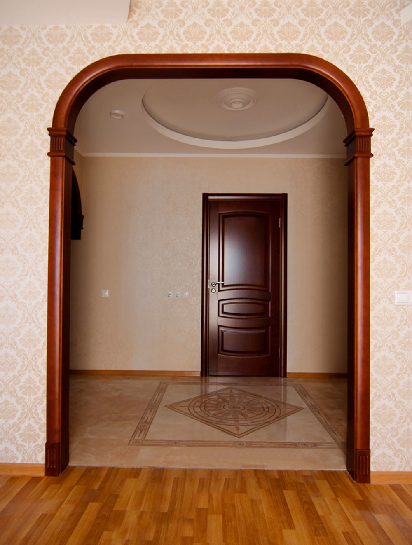
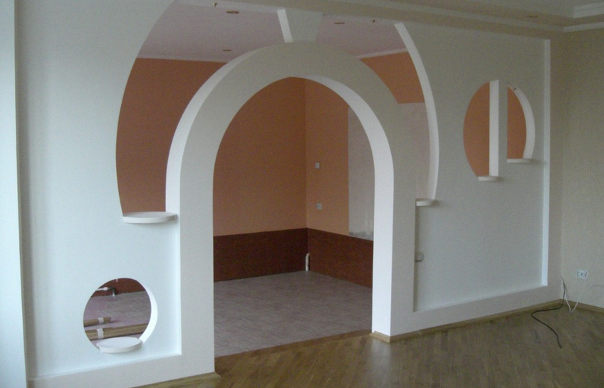
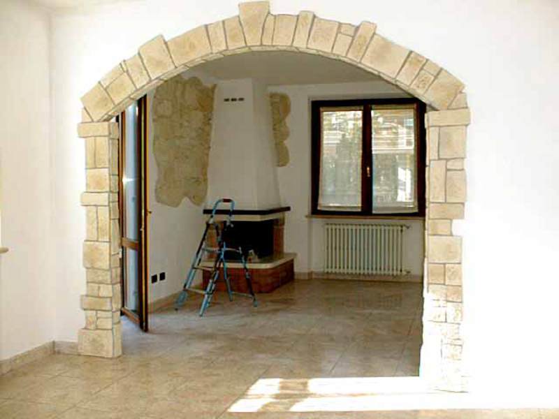
Roman vaults
In the company's catalogs, they are often found under the name of classical. Their main feature is an arc of the correct radius. In addition, they are characterized by the presence of protruding connections. Such arch constructions have a laconic and simple appearance. In rooms in which there are high ceilings, they look particularly successful.
British arches
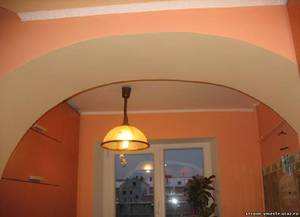 Another type of interior arches. Their most common name is Art Nouveau. From the Roman they differ in that the arc is slightly straightened, and its radius is truncated. The angles of such structures have smooth shapes.
Another type of interior arches. Their most common name is Art Nouveau. From the Roman they differ in that the arc is slightly straightened, and its radius is truncated. The angles of such structures have smooth shapes.
Slavic arches
![]() These arches are ordinary rectangular structures, only their corners are rounded. If we talk about their use, then use these arched structures can be in the premises of any area.
These arches are ordinary rectangular structures, only their corners are rounded. If we talk about their use, then use these arched structures can be in the premises of any area.
If the owner had a desire to add a highlight to the interior of his premises with minimal expenses, then in this case it is necessary to choose the option of a trapezoid. The peculiarity of such arches is the presence of decorative corners. This construction provides decoration rectangular opening, thus there is no its transformation into standard openings of an arched form.
Figured and decorative arches from plasterboard
When creating arched structures, the most common material is plasterboard. He has many positive qualities. If we talk about the most important for creating arches, then these are:
- plasticity, which they acquire while in a wet state;
- ability to restore its strength characteristics after drying.
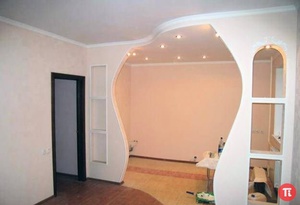 When this material is used to create an arch, first the drywall sheet is moistened on one side. In addition, then sheet punching is performed using a special roller. While the material razmokaet, work on manufacturing template the future arch. When the template is ready, the wet sheet is laid on it, and then bent and fixed using clamps. In this state, it is left for a day.
When this material is used to create an arch, first the drywall sheet is moistened on one side. In addition, then sheet punching is performed using a special roller. While the material razmokaet, work on manufacturing template the future arch. When the template is ready, the wet sheet is laid on it, and then bent and fixed using clamps. In this state, it is left for a day.
When the designated time has passed, it is prepared for work. Elements of curvilinear structures are cut from a curved sheet. It can be:
- arches;
- arches;
- petals.
If an arch of complex shape is created, then in this case, sheets with V-shaped or U-shaped grooves are used. Thanks to them, it becomes possible to create a broken stepped surface.
Large arches of plasterboard
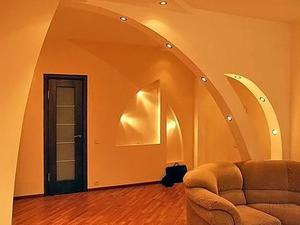 Arches of large size, made of gypsum board, are fixed on the basis of a metal profile, which is prepared in advance. Installation of profiles is performed to the overlap of the wall surface. Polyfoam can be used for the manufacture of columns. The premises after installation of such arch structures become lighter, they appear more space.
Arches of large size, made of gypsum board, are fixed on the basis of a metal profile, which is prepared in advance. Installation of profiles is performed to the overlap of the wall surface. Polyfoam can be used for the manufacture of columns. The premises after installation of such arch structures become lighter, they appear more space.
To decorate the arches use a variety of decorative elements:
- curtain rods;
- fixtures;
- banquet.
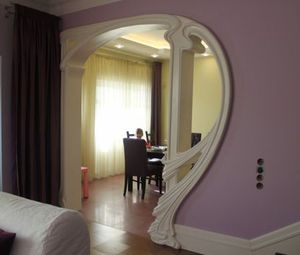 Drywall has unique opportunities to give originality to any room. The material is simple to use, it is available for everyone. therefore it is not a big problem to create an arch construction using plasterboard sheets.
Drywall has unique opportunities to give originality to any room. The material is simple to use, it is available for everyone. therefore it is not a big problem to create an arch construction using plasterboard sheets.
Arches from plasterboard in most cases are used for zoning tasks. Expansion of space is one of the effects that can be achieved as a result of installing the door arch. The photos clearly demonstrate how the room looks like with such an element. Each corner is viewed from any point.
In any room, regardless of its purpose, the arrangement of arched gypsum board construction will be quite appropriate. You can install them in the doorway of the kitchen, hallway or hall. Such versatility of the use of these structures is facilitated by the fact that modern arches from plasterboard can have different:
- form;
- dimensions;
- color solutions.
![]() The kitchen-dining room, which is decorated with arched plasterboard structures, looks like a harmonious room. When an arch of the classical type is arranged, it can be decorated with decorative elements made of gypsum or polyurethane. To decorate plasterboard can be used gold leaf.
The kitchen-dining room, which is decorated with arched plasterboard structures, looks like a harmonious room. When an arch of the classical type is arranged, it can be decorated with decorative elements made of gypsum or polyurethane. To decorate plasterboard can be used gold leaf.
If the room is decorated in a hi-tech style, then such an element as the interior arch will not look in it inappropriate. But, if you show your imagination and give this element a view of the compartment of the spacecraft, having executed the appropriate finish, then the arch it will perfectly blend in with other components of the interior premises.
If you want to create an original design in your apartment, then for its decoration you can choose the arch. Create your own hands it is quite simple. A variety of shapes and sizes allows you to choose a design in accordance with the features of your room. Most often for their manufacture use gypsum cardboard. It is affordable, therefore, without special difficulties and with low costs, it is possible to arrange an interior arch in the doorway that will transform the room and become the main element of its interior.
