Danish designers Search created a house - a utopia, amazing with its simple beauty and inner organic. The project was presented at the International Architectural Biennale in Rotterdam. Lush greenery blooms inside and outside the building.
The house "Utopia" (Yourtopia) outside looks like a hill covered with soft grass that surrounds and covers the inner garden, on the top of the hill there is a round window.
Utopia looks against the background of the surrounding landscape as a real hill covered with grass.
The hill is covered by a pointed round roof, which allows light to penetrate inside and simultaneously directs rainwater to the grassy walls.
The house is made of concrete and steel panels, which are easy to assemble and provide excellent insulation.
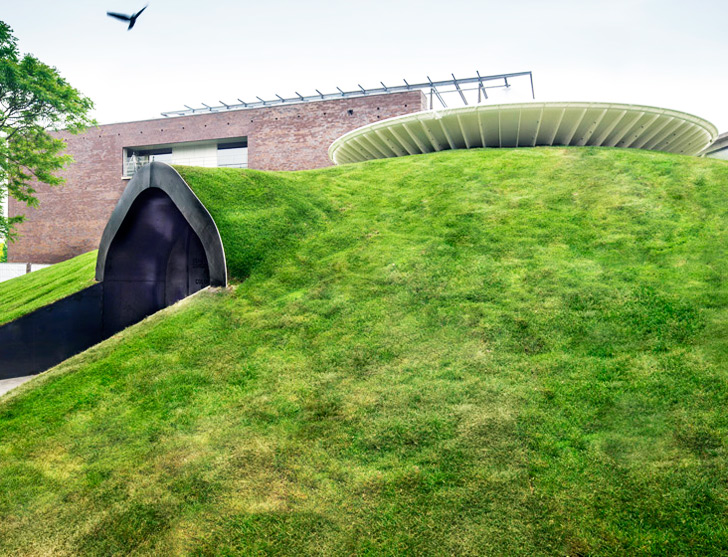
This simple structure in the spirit of minimalism effectively saves costs for its content, while at the same time represents the culmination of the architectural "green" trend in design. In the center of the building is a magnificent internal island of the forest, which filters the air and gives a shadow. He also shares an inner circular space, which adds coziness and intimacy. While plants are the only decor of the interior, but the designers are going to add some furniture, so that you can visually see the opportunities for organizing space in such a house.
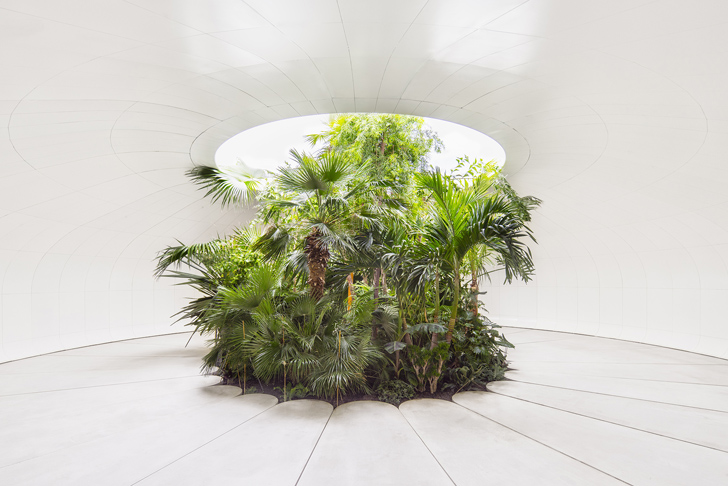
Visitors are given the opportunity to visit this amazing structure in the course of the coming months, some may even stay there overnight if they wish.
Interestingly, this unusual building was built in Thailand in just six weeks, the construction cost 8000 dollars.
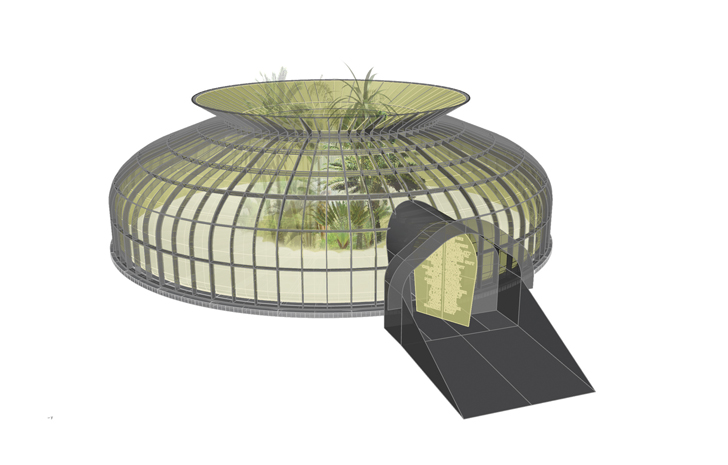
Constructions of this type are difficult to attribute to new architectural finds.
Houses completely merging with the surrounding landscape, even becoming part of it, were created before.
The idea itself has such an ancient history that it is even difficult to find the first versions of this type of constructions, it is likely that even dugouts with reed roofs adopted by some tribes even in time immemorial can be attributed to them.
The idea of houses - hills got a fancy development on the pages of all the famous books about Tolkien's Hobbits.
For various reasons, the fashion for such design decisions is regularly returned, because of the popularity of proximity to nature, then in the stream of craving for everything green and green, then in search of non-trivial images, tired of urban landscapes, the views of urban residents.
Either way, the energy efficiency and appeasing appearance of the "green" facades and roofs make these houses attractive and stimulate the creation of new similar objects from year to year.
Designers Andrew Maynard Architects approached the task of updating an existing private house in Melbourne, Australia, non-trivial: it was decided to expand it with a hinged structure on the top of the building. ![]()
Now a single-storey house in the hill is decorated with a cube that lies on the hillside and represents a continuation of the house. Finished with wooden panels, the cube is fixed on an artificial hill. The innovative design not only keeps pace with modern architecture, but also saves the owner's money, representing an energy-efficient building.
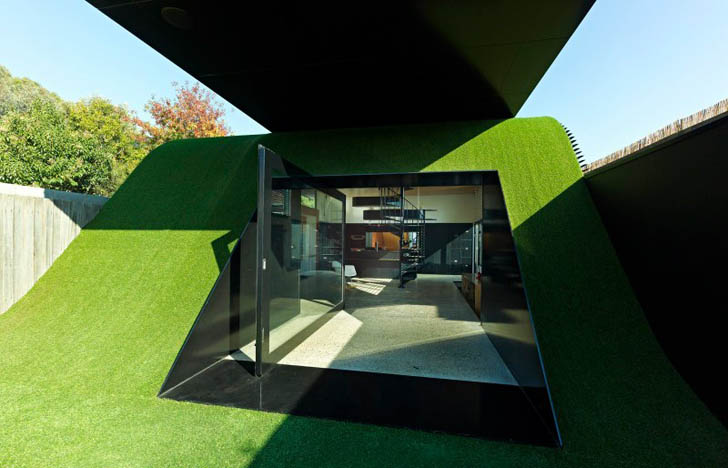
Rising above the green grass of the sloping hill, the cube seems to be about to reach the sun. Adjustable blinds allow tenants to keep intimacy and shade inside when they are covered. When the blinds are open, they allow the natural light to fill the interior, illuminating the space.
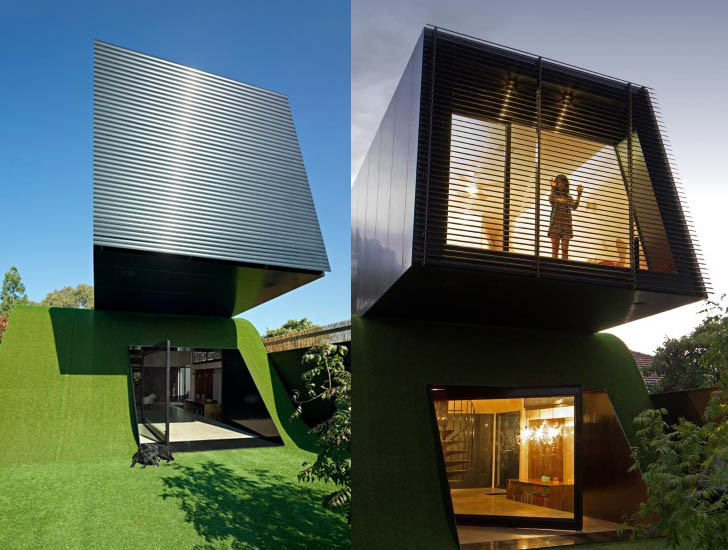
On the reverse side of the cube is an open window with a zone where you can read or relax, the window opens onto a raised lawn to the level of the second floor. Thanks to the hill it is not possible to immediately estimate the size of the house. The window in the cubic extension can be opened as a door, this visually makes the outer lawn lines part of the interior.
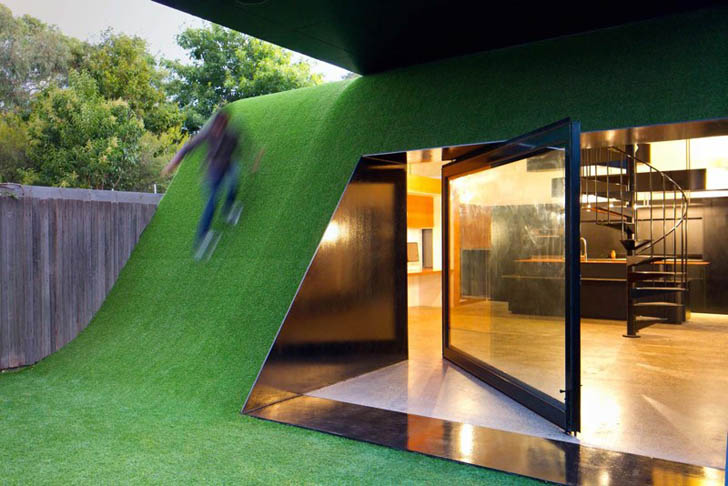
The backyard rises with the hill, so you can go up to the second floor on the lawn.
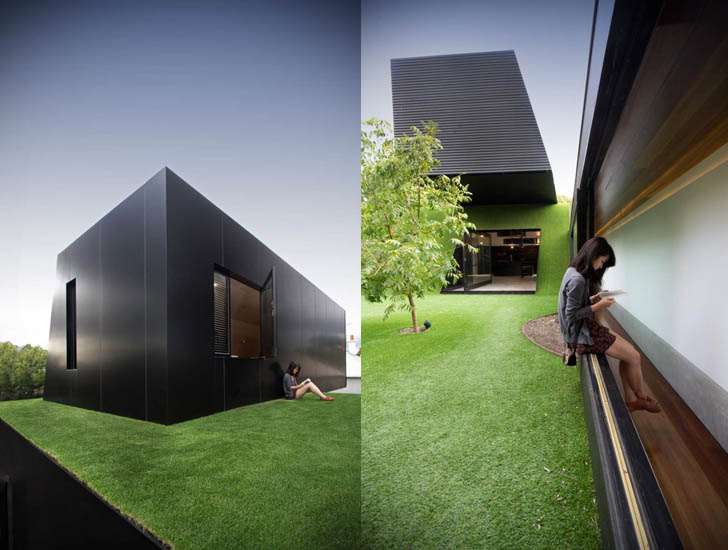
A thin layer of soil and grass works as a heater for the first floor, providing a cool in summer and cozy in winter, thus minimizing the cost of electricity.
The Victorian house was renovated using an underground annex with a green roof
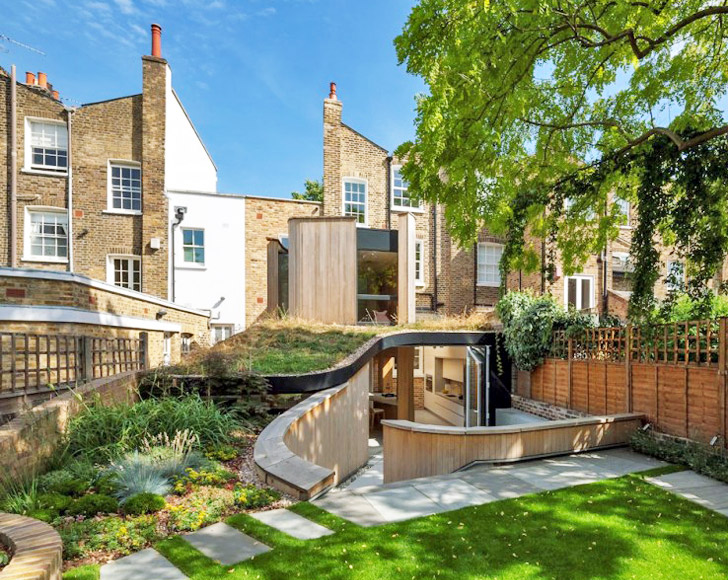
Designers Scott Architects turned an ordinary Victorian house on one of the streets of London, into an elegantly designed building that includes underground elements.
To the building was added a unique extension with a grass roof, which changed the back of the house, adding spaces.
The green roof increases the garden area and at the same time serves as an insulation for new premises beneath it.
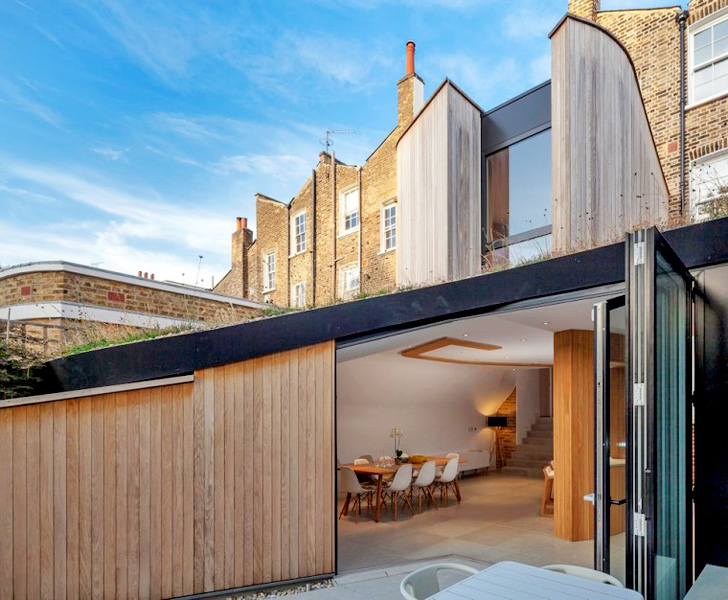
The rear facade of the building became part of a wooden structure made of oak, the smooth lines of which descend. The curves form an inclined gazebo that extends from the back door of the house down the roof to a green annexe dotted with wild flowers. In an artificial hill there is a living space.
Huge windows from floor to ceiling open out into the garden and fill the building with natural light.
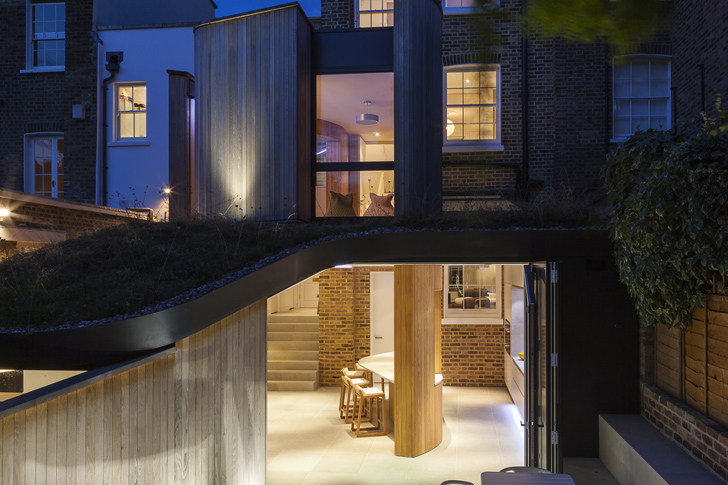
The light interior of the extension is made in bright colors, fills the whole house with air and light, while the exterior and interior of the building is organically combined with the historic facades of the old house. During the construction, energy-saving technologies were used, such as LED lighting, warm floors and a highly efficient heating boiler.
Meera - house and garden
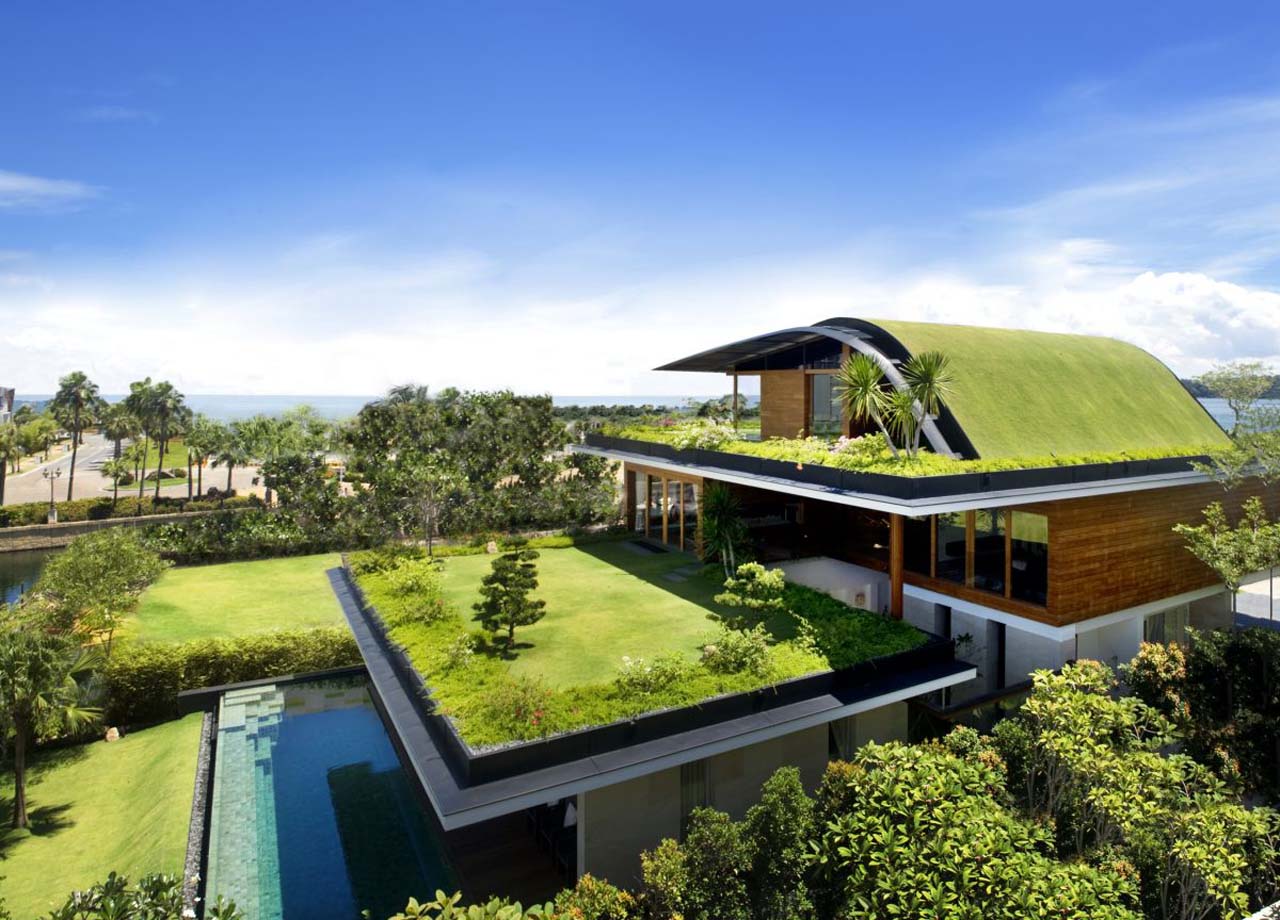
Meera House is not only a house, but also a garden, a meadow and a hill where residents can relax and enjoy the views of the surrounding area. Located in the residential area of Sentosa Island, near Singapore, the breathing house designed by Guz Architects has lush vegetation on every level, including a green roof that covers the undulating walls of the building.
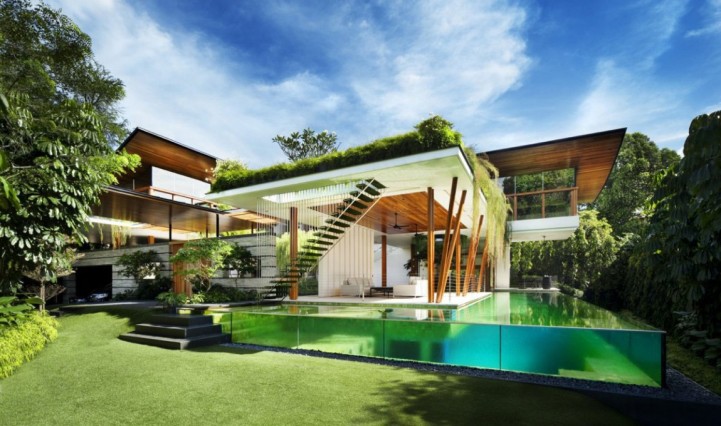
When developing the design of the building, the main topic requiring attention was a lack of secrecy, since the houses around are very close together, because they stand on small parts of the earth.
![]()
As a solution, it was suggested to erect walls from the soil, on each side of the building bordering on neighboring houses, such walls do not interfere with enjoying the surrounding views
In order to preserve the landscape, on all four floors there are gardens or terraces.
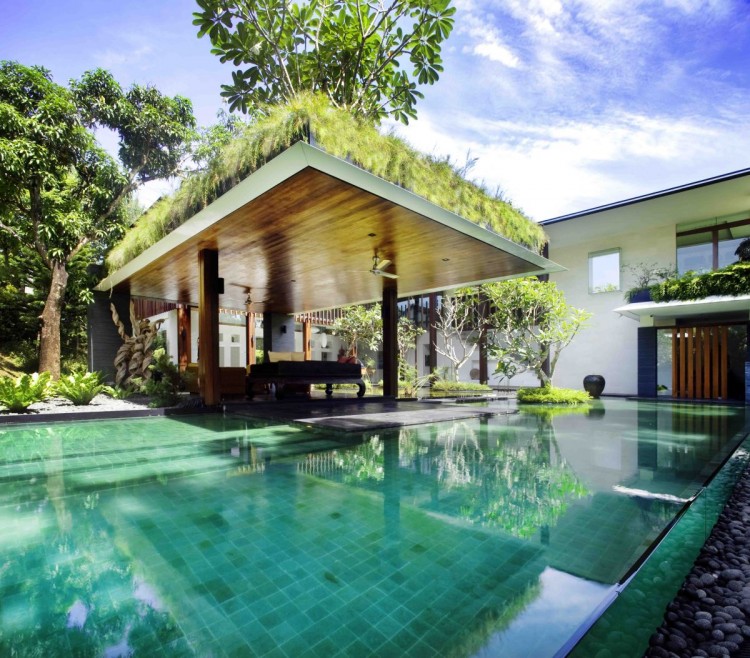
The terraces are arranged in such a way that each next one is a continuation of the previous one, which creates a sense of the integrity and unity of the appearance of the building. In addition, the house has large windows, this makes it permeable to sea air and light.
Innovative architecture or an old good dugout?
Situated in the picturesque Wals, Switzerland, an unusual building is a house that in no way disturbs the surrounding beautiful landscape.
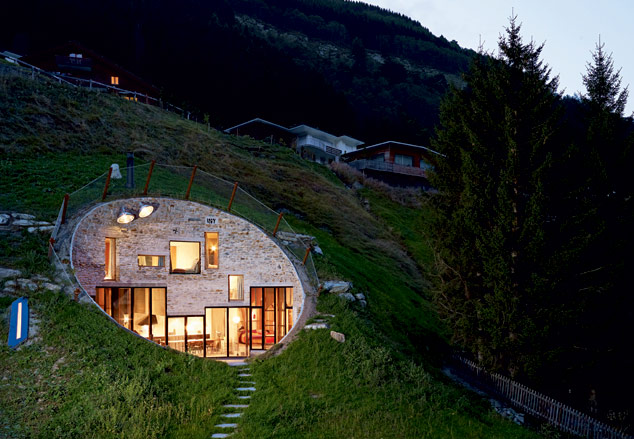
When there was a rare opportunity to build a new house near the famous thermal baths in Walss, the important task was not to disturb the local serene landscape.
Designed by the architects SeArch and Christian Müller, this underground house proves by its example that well-designed buildings can live in harmony with the surrounding nature.
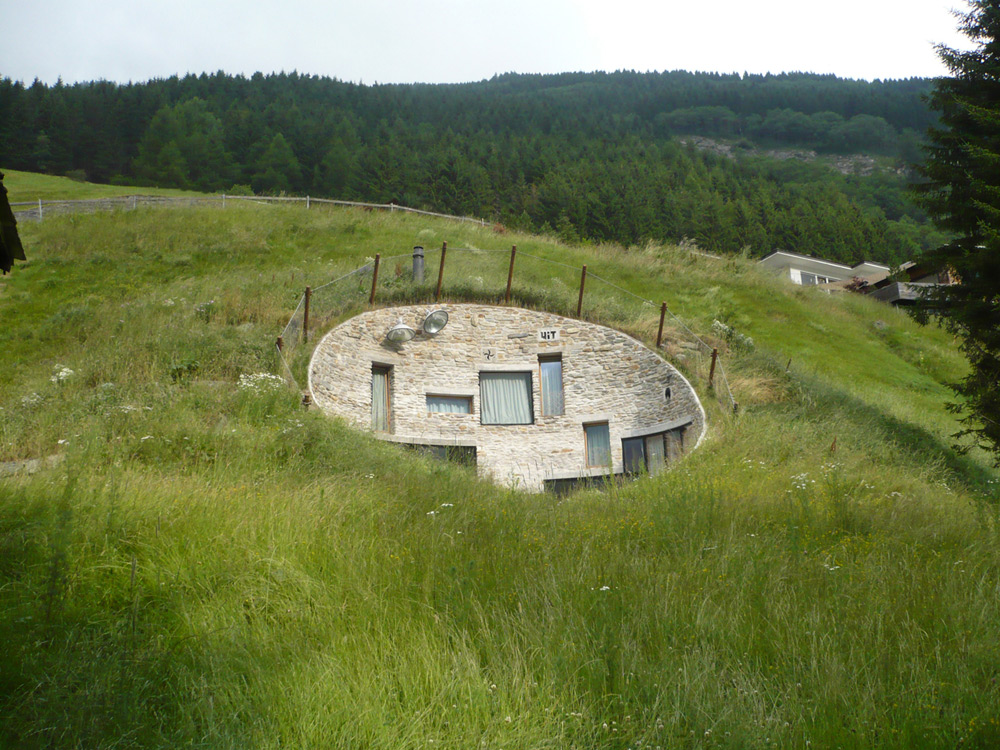
The village of Waltz lies deep in the Swiss Alps, the beauty of local landscapes can not be described, they can only be seen with their own eyes. But the house in question is completely obscure, until you come very close. The structure is located below the ground level.
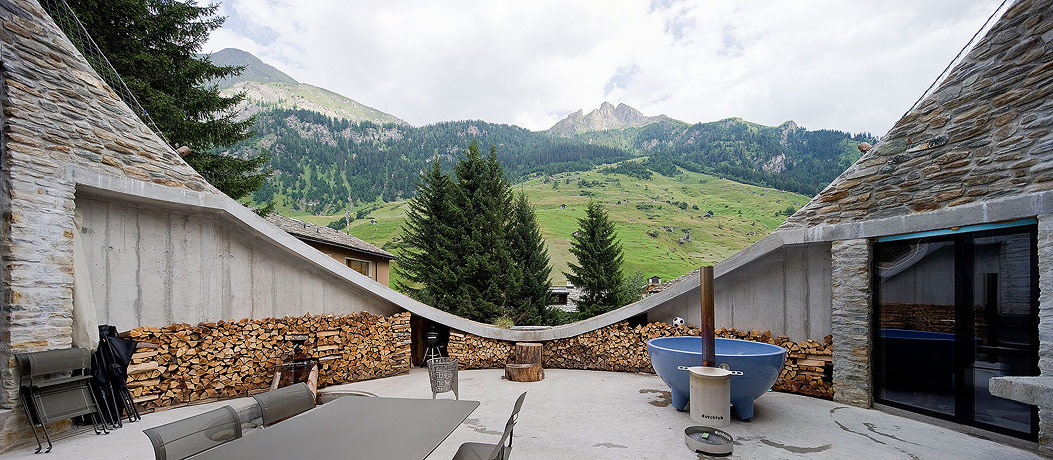
A wide oval facade of concrete opens to meet an inclined ladder of embedded stones. The central patio is surrounded by large facade windows that let in a stream of light and reflect the snow caps of the Alps, which are visible on the opposite side of the narrow valley in which the house is located.
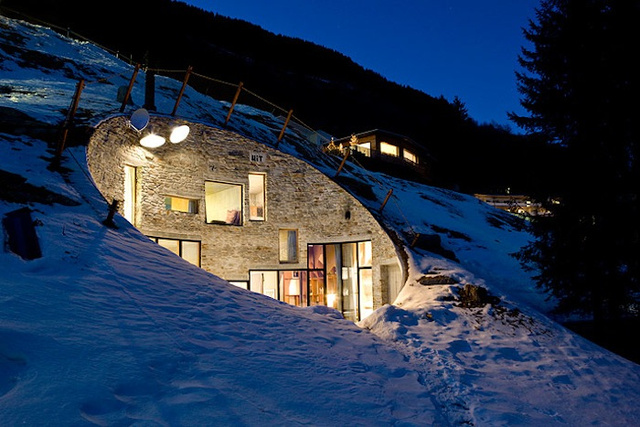
Unconventional buildings in the spirit of unity with nature, of course, an interesting trend in modern architecture, we will continue to consider emerging projects of this type.
A beautiful house with curly plants on the walls and a pretty garden always attracts the enthusiastic looks of passers-by. This method of ennobling buildings is gaining popularity for two reasons. Firstly, plants on the facades - it's a wonderful and inexpensive way to decorate the house and give it a cozy, lived-out appearance, and, if necessary, helps to mask the shortcomings. And secondly, it is the method of protecting the home from bad weather that has been tested for years. In the summer heat the vegetation creates a shadow and gives such necessary coolness, and in winter it helps to keep heat.
To the aesthetic side of the issue is added the actual ecological aspect to date. Landscaping of the facades of houses is carried out purposefully to improve the microclimate of the city and protect the environment, in other words, to improve the quality of human life.
The positive effect is expressed in the following:
- Reduces the amount of dust and carbon monoxide from cars.
- The air becomes moistened and saturated with oxygen.
- Plants are a natural habitat for beneficial insects.
- The architecture of the building is changing.
- Improves human health.
Selection of plants for gardening
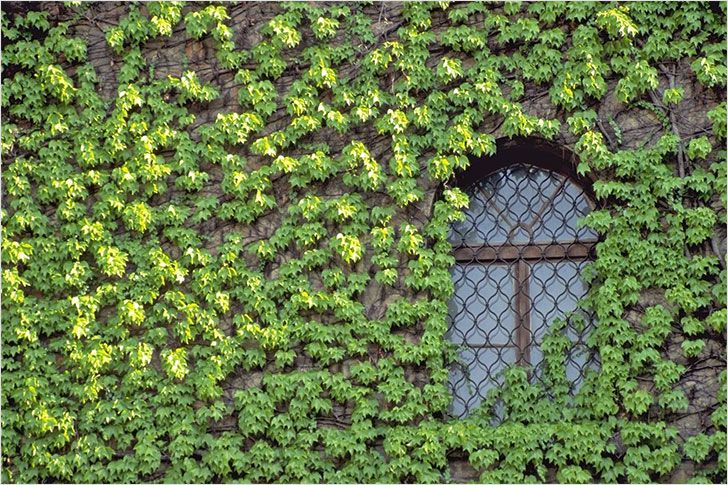
For facades, climbing, climbing and creeping plants are usually suitable. The first do not need an abundant amount of soil. The root system is able to settle down in scanty soil, and the antennae cling to small protrusions and unevenness on the walls, so that the plant continues to evolve and envelop the building. These plants include grapes and ivy.
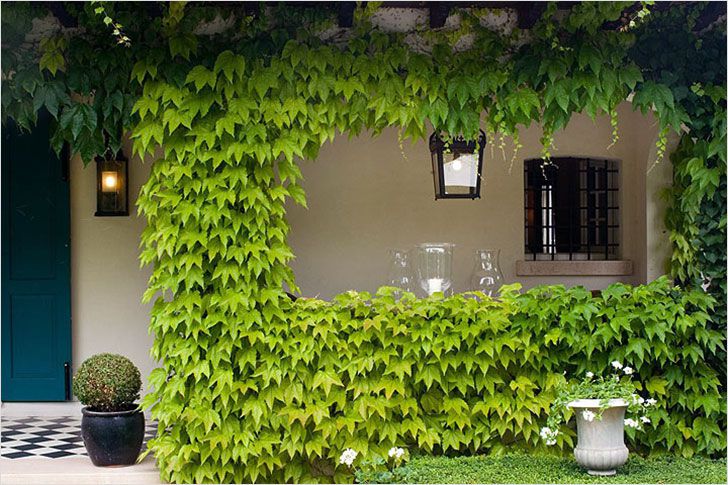
Curly and creeping plants need special adaptations, for which they will cling and grow. Therefore, before you start decorating a house, you first need to decide on the scale of gardening: is it necessary to green the entire facade or a separate part of it to focus on some architectural features of the building.
In the first case, you can not do without climbing representatives, as they, growing up, cover the wall from start to finish with a solid green carpet. For partial landscaping, creeping is more suitable, since it is easier to concentrate on a certain section of the wall.
Greening a private house is easy to create, the main thing is to choose the right crops and prepare the soil. Nutrient soil will promote good growth and abundant flowering of plants. It is recommended to saturate the soil in the places where the seeds are planted with organic fertilizers.
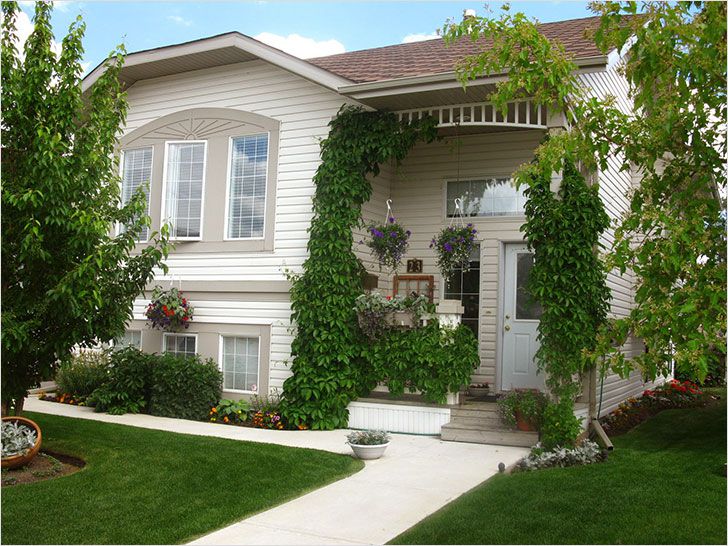
For single-storey buildings, one-year and perennial low plants with shoots of 2-5 m should be chosen. These include: cucumber, garden or Turkish beans, sweet peas, clematis, hood, calisthe, and many others. For 1.5-2-storey houses, taller crops are suitable, such as perennial hops, ivy and wild grapes.
When planting seeds or shoots, it is necessary to observe the norms. So, to achieve the best result when planting annual plants, the distance between them should be between 10 and 35 cm, depending on the variety chosen. For example, it is recommended to plant beans through 20 cm, convolvulus through 15 cm, and hops through 35 cm. Perennials require more space, since they grow every year. The ideal distance between them is a distance of 75 cm.
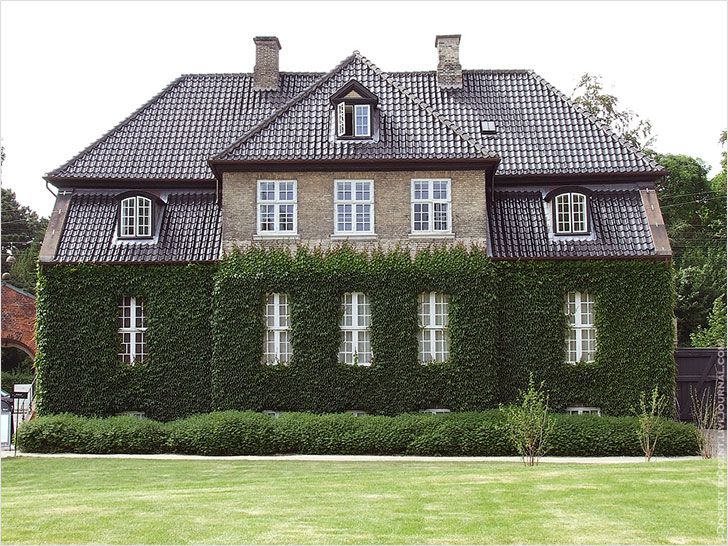
Note that the choice of varieties depends on the personal preferences of the owners of the house, as well as on the vegetation on the plot, since it is important to create a harmonious composition of plants that merge into a single whole.
Vertical gardening
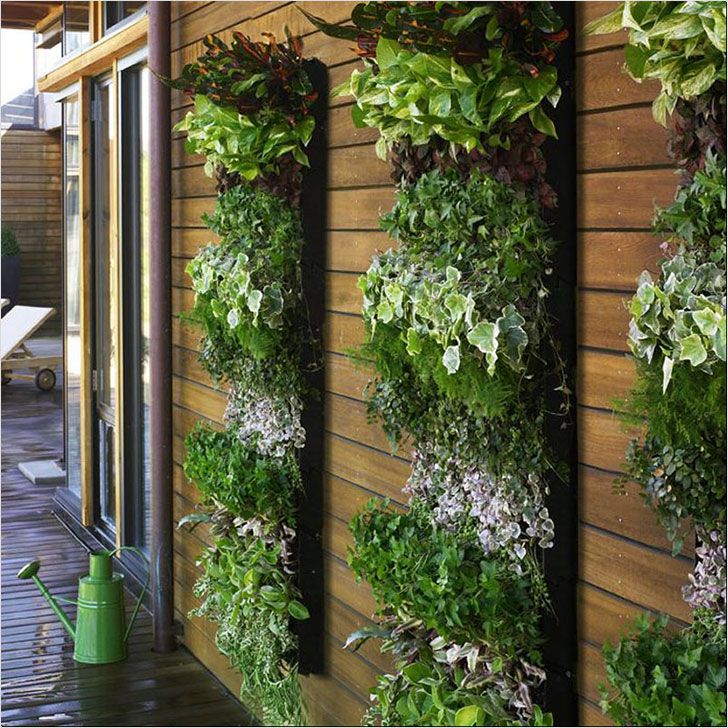
The improvement of facades can not be done without taking into account the architectural features and the external appearance of the house. Vertical landscaping should not hide the beauty of the building, but only complement and decorate its exterior. Exceptions are cases where, according to the idea of the author, plants on the walls are the main decorative element of the facade.
In this regard, vertical gardening is divided into three types:
- Continuous.
- Partial with the help of plant groups.
- Partial with the help of solitary plants.
The first option is suitable for blind walls that do not have decorative elements. Here it is important to think about the location of plants near the windows to darken the inner rooms. The most common plants for continuous gardening are self-priming lianas.
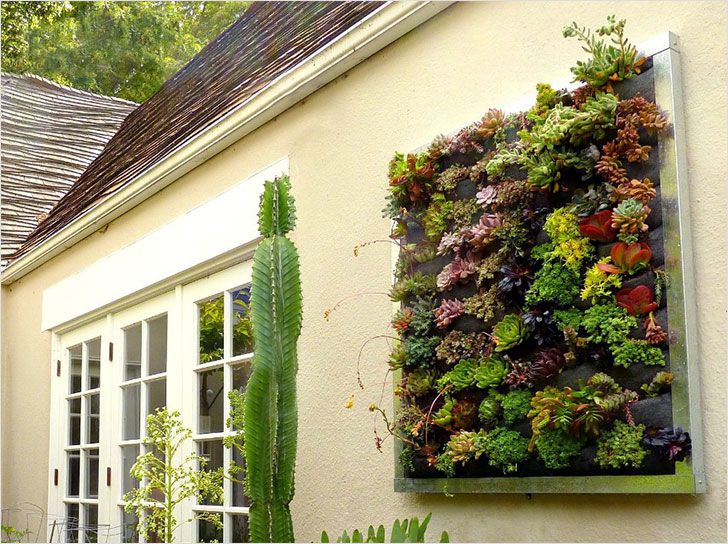
Landscaping in groups or individual copies is used for buildings of simple forms with neat apertures, loggias and small balconies. It is important to remember that most plants need support, so they will need to build wire or wooden frames. Supports are mounted along the wall using dowels. The size of the entire structure depends on the weight of future plants.
Whichever of the three possible vertical landscaping options you choose, it is important to consider the side of the light on which the wall is facing.
For the northern side, perfectly fit evergreen plants - jasmine, cotoneaster and chubushnik. They not only decorate the facade, but also protect thermal energy, because they are able to keep warm air coming from the walls.
For the southern side, it is better to use plants that drop leaves for winter - lemongrass, clematis, actinidia and some others. In summer, they create a thick shadow, protecting them from overheating, and in the cold season provide unimpeded access to the sun's rays to the wall. This creates an optimal microclimate in the house.
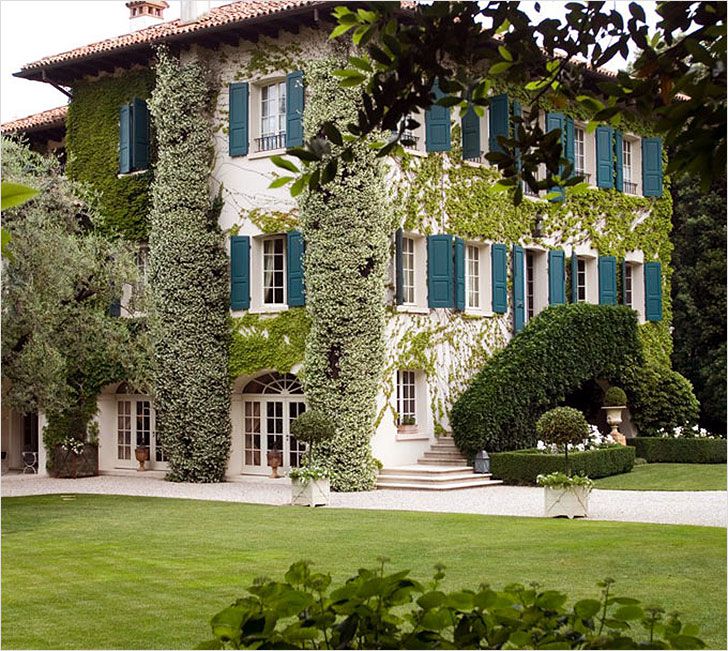
On the western side plants are planted, which are resistant to bad weather, because it is believed that it is from the west that rains and cold winds usually come. Alternatively, you can arrange a camellia, magnolia and wisteria on the facade.
On the eastern side, which meets the dawn, the Japanese quince, the hydrangea and the kerri are beautiful.
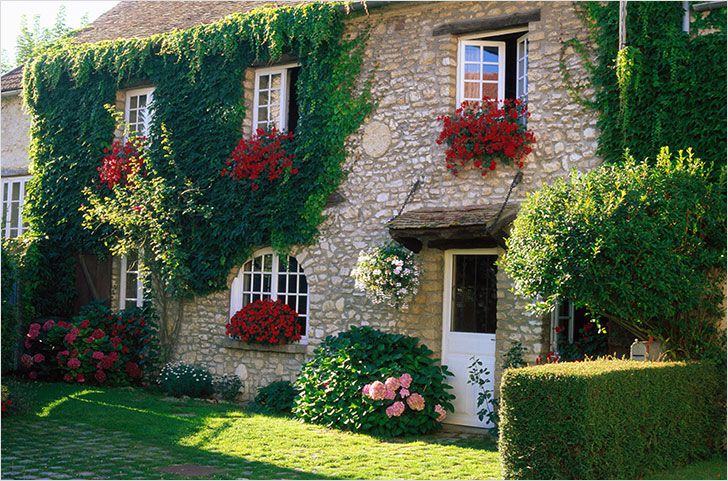
Solve the problem of planting greenery facades without planting creeping plants and framing skeletons on the walls. Kadon plants and potted gardens look very nice on open balconies and windowsills, create an atmosphere of home comfort and comfort. Pots with flowers can be placed along the perimeter of the facade, at the front entrance, on the stairs, under the windows, along the edges of the path to the house. Competently placing mobile elements of gardening, you can achieve a stunning beauty effect, in no way inferior to what is provided by luxurious vines. This design of the facade, although it requires some effort, but has a significant advantage - the ability to update the collection of plants and every year create a new style of the exterior, and quickly enough to ennoble the territory.
Video
We offer you to admire the houses with landscaping of the facade:
During the completion of the construction of the house many start involuntarily to think about the aesthetic appearance of their home. Each landlord is trying to create a unique facade. One of these options are "living green" walls, which have an aesthetic appearance, are practical and absolutely not difficult.
Of course, the whole process of landscaping the walls requires patience and time, as long as the plants grow, but it's worth it. This will not be equal among neighbors.
The "green" facade provides protection to the exterior plaster from the harmful effects of the sun, which extends the life of the wall. In addition, the "green" facade allows to improve the thermal insulation of the building, providing an insignificant slowdown in wind movement. However, the loss of heat due to the presence of plants on the facade of the building depends on the level of heat-insulating characteristics of the structure itself.
What plants to choose?
The most common and popular plants for landscaping the walls are wild grapes and ivy. Due to the fact that they can easily cling to a variety of even barely noticeable roughness and unevenness in the plaster or brick wall, using antennae and suckers, this facilitates the task of greening the house. For comparison, other climbing plants, such as an evergreen rose, require special devices that allow them to gain a foothold on the facade. Plants should be selected, depending on the type of surface that requires gardening. In the event that you need to plant only a small part of the facade, the best choice will be climbing plants, and if the whole wall, then self-clinging. Over time, they will expand and cover the entire surface of the wall with a green carpet.
Another important fact when choosing plants is the orientation of the facade. On the southern walls of the building it is better to plant plants that discard their leaves in the fall, while on others it is better to make a choice in favor of evergreen species. Shadow and windy sides are better planted with such a climbing plant, like ampelopsis. Planting it in pots, you will facilitate the process of its shelter for the winter period. For the sunny sides, the Amur grapes or parthenocissus will be the optimal choice. They perfectly match, forming original and quaint pictures due to the difference in shades.
Planting Technology
Planting plants in the ground requires the provision of a fertile layer of 25-30 cm in thickness, and in the case of using pots - a minimum of 25 cm. A layer of expanded clay or broken bricks is laid on the bottom of the pot, after which it is possible to start the facade works.
And the verandahs can be decorated with a bindweed of tricolor, fragrant peas or perennial nasturtium. Soil plants include honeysuckle honeysuckle, as its flowering will be an excellent variety of colors due to its white and pink flowers, as well as actinidia, which is well adjacent to other plants.
For climbing plants, additional structures are needed to support their growth. Such designs can be wire, wire rope or a wooden grid. The wire is attached to the wall using long bolts with a distance between the wall and bolt not less than 5-7 cm. This provides plants with free growth. The simplest wooden grill is easy to make at home. To do this, it is necessary to nail vertical rails to the wall, then use horizontal nails or screws to fix the horizontal rails. Completed design must be treated with an antiseptic. In addition, in stores you can find ready-made trellises and trellises, attached to the wall with the help of anodized nails or stainless screws.
Another simple, but at the same time original method of fixing plants is a regular scotch. It allows you to create a variety of types of patterns and bizarre compositions, and under the pieces of scotch there are acceptable conditions for the formation of new shoots - branches.
Myths and misconceptions about the "green" facades
Some myths talk about the problems that are associated with the use of "green" facades and their supposedly negative impact on the outer walls, including dampness, the appearance of insects and the constant care that plants need.
However, many experts and a series of studies have proved the beneficial effects of plants on the walls on the life of the tenants of the house, while the negative influences help to avoid the above lattice supports.
And here is an example of the green facade of the hotel
People who do not trust their own artistic imagination, can entrust the implementation of a color design project to professionals. This is done by architectural bureaus, sometimes also by design studios, cooperating with manufacturers of facade materials. The service may consist of visualization of the color concept proposed by the customer. But it should be borne in mind that the electronic version produces a much more accurate display of colors than when using watercolors and chalk. In addition, the colors of the facade and the color of the roof, which we will see on the computer screen, will be closer to the real ones than those we get on printing from a conventional inkjet printer.
Brown-beige details of window frames, gray window bindings and gutter system, as well as a fence are selected to the basic color combination - gray roof and beige walls. Together they create an integral architectural and artistic composition
Template and sample.How to do without a project? It is necessary to check in advance whether the chosen colors of the facade look good on the large plane of the facade and whether they are in harmony with each other. In this matter, the implementation of a template that will allow you to "try on" the colors can help. To do this, you will need to draw a facade (photocopy of the project) or a picture of an unfinished house (as low as possible artistic, "flat", transformed into a plane facades). Then you need to cut out these fields and the elements that will be painted, and the remaining ones will be pasted onto a transparent film or tracing paper. Prepared in this way, the template can be superimposed on the colorful color layout of the manufacturer of paints and plasters.
It's also good to use samples that show colors on larger formats.
A great help in selecting the color of the roof and the color of the facade of the house can be provided by special computer programs that allow you to check a large number of variants of color decisions in a short time.
Sample on the wall.The perception of the color of the facade and the color of the roof is influenced by many factors, in the first place, the type of lighting and texture of the surface. Therefore, before you order materials for the entire facade, it is desirable to apply a sample on the surface of the wall, not covered by forests. The sample is made by plastering or staining about 0.5-1 m 2 of the wall. Evaluation of color should be carried out repeatedly, at different times of the day, under different lighting conditions. Identical samples on the northern and southern wall, estimated on a sunny and cloudy day, will look different. It is necessary to check whether the chosen color fits with the changing natural light. It is best to perform and compare two or three different samples of pre-selected color sets.
Tips for careful.To avoid mistakes in choosing the color of the roof and the color of the facade, it is worth remembering the following rules.
. The shades, derived from one primary color, will always be in harmony with each other.
. The combination of natural flowers, earth colors (ocher, beige, brown) gives the house a classic look.
. The use of light, pastel colors is associated with less risk than intense ones. Dark and saturated colors get bored faster than neutral ones.
. In case there are doubts in the choice of paints for large surfaces of the façade among close colors, it is recommended to choose the least intensive one.
. Without risk, you can use dark and saturated colors on smaller planes or in combination with lighter tones.
. The use of different colors on the facade (for example, the dark base and the main color of the walls, combined with lighter frames around the windows and inside the slopes) will help to diversify it and give individuality. In this case, it is best to limit the number of colors of the facade by two or three. If there are more of them, there may be an impression of variegatedness.
Useful program from the "Murator".For those who are planning to build a new house, the computer program "House in Color" (released as an appendix to the magazine Murator №6 / 2011) can be useful. The program is simple and convenient to use. For work you will need a digital photo of the house or visualization of its project in jpg format. You can buy the log with the application.
Yellow, but what?
The number of shades of yellow is large, therefore, stopping at this color of the facade, we still face the problem of choice. For cautious, sand, cream, vanilla shades; sunny, but not very saturated. For the bold - more intense. In addition to warm, there is also a lemon color - colder, it attracts less eye and can emphasize the distance to the environment.
The active colors of the facade indicate that the house is newly built and well maintained. painting "cottage" 60-ies in the color of a bright yellow canary often changes it beyond recognition. Such a house is visible from afar and attracts attention.
It is worth noting that the rich color of the facade justifies itself the more, the simpler is the shape of the house and the smaller in it small architectural elements. That is why such colors are most often found in houses with a modern architectural solution. If the architecture is more traditional and saturated with decorative details, then the corresponding background for them will be the calm color of the walls.
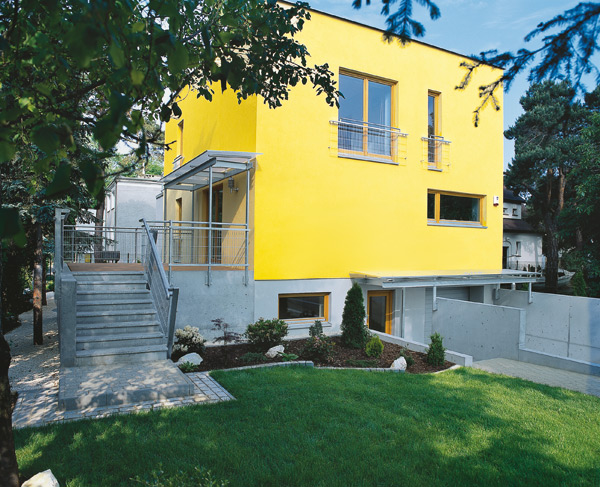
The color of the facade can give the house a completely different appearance: after the reconstruction and modernization, the gray walls were painted yellow
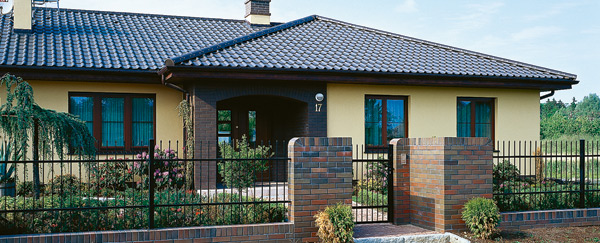
The color of the facade in the cool palette: yellow walls, contrasting with a dark roof and cold details of clinker. This effect was achieved, among other things, thanks to the choice of dark brown window frames. This house looks presentable
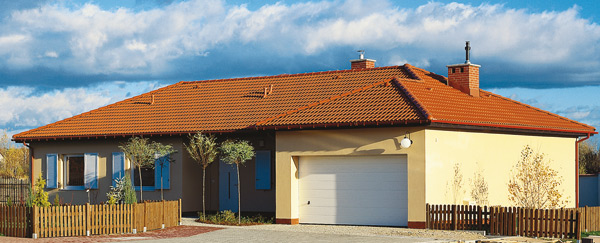
The color of the facade in warm colors:yellow, sunny walls and a traditional red tiled roof are combined in a warm orange tone. White elements, such as windows, garage doors, shutters, emphasize the grooming of the house and give it a cheerful character
Walls and roof
The choice of colors for the facade is always associated with the color of the roof. Roof coverings are presented in a narrower color palette compared to facade paints. Selecting a coating, we always mean a specific product.
Depending on whether it is a seamed metal roof, metal, ceramic, or bitumen shingles, there are different, but often limited, options for choosing the color of the roof. Therefore, before choosing the most important for the appearance of the house combination of colors - roofs and walls, it is better to get acquainted with the proposals of manufacturers of roofing materials. Remember that the color of the roof in the sunlight can look different than in the room.
