When constructing a private house, a bath or a farm building, a special approach requires a roof truss system. It is important to correctly perform calculations and prepare for installation quality material.
Design of rafter construction
Calculation of load-bearing structures in construction is done using the method of limiting states, i.e. at the moment of loss of resistance by the design under the influence of external loads up to destruction or unacceptable damage.
The rafter system reaches the limit state, if:
- the structural strength is completely exhausted and it is destroyed;
- deflections of the elements of the supporting frame provoke unacceptable violations in the nodes rafter systems, and further operation of the roof is impossible without repair.
According to construction standards, the maximum allowable deflection of the rafter or puff is 1/200 part of the length of the element. To ensure high reliability of the structure, it is recommended to design the roof taking into account the maximum allowable deflection of 1/250 part of the length of the rafters.
Calculation of roof rafter construction is carried out taking into account the maximum loads from the side:
- own weight;
- wind pressure;
- weight of snow;
- weight of people serving or repairing the roof (the load from a person is usually taken as 80 kgf / sq. m.).
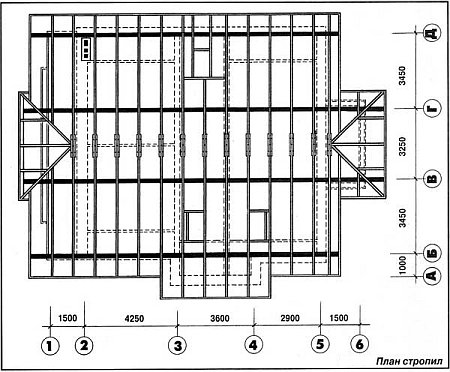
To obtain the information on the basis of which the calculations are made, it is necessary to have:
- SNiPom roofing;
- table calculation of the cross-section of the rafter;
- table of cross-section of rafter;
- climatic map of the region (determination of wind and snow load).
Calculation of the cross-section of the beam, from which the elements of the rafter structure is made, is made according to a special formula, which takes into account the length of the rafter, the step between the rafters, the resistance of the selected grade of wood to external loads.
Tables of selection of cross-sections of elements are applied at designing of simple roofing designs. The development of a roof project of complex shapes requires a professional approach.
Truss system components
The reliability of the roof structure is influenced by the following factors:
- correct choice of rafter system configuration;
- strength of joints in structural units;
- accuracy of engineering calculations in the design of the roof;
- the right choice and quality of materials;
- quality of installation.
The type of rafter system, the presence of certain elements of the elements is dictated:
- projected roof shape;
- the size of the space to be blocked;
- the presence and location of internal supports or bearing walls.
When constructing houses with an attic or attic floor in use, rafters with rafter rafters are usually used. Their main nodes are:
- the support of the rafter legs;
- the ridge knot;
- the node "rafter-hinge-stand";
- node "beam-strut braces", etc.
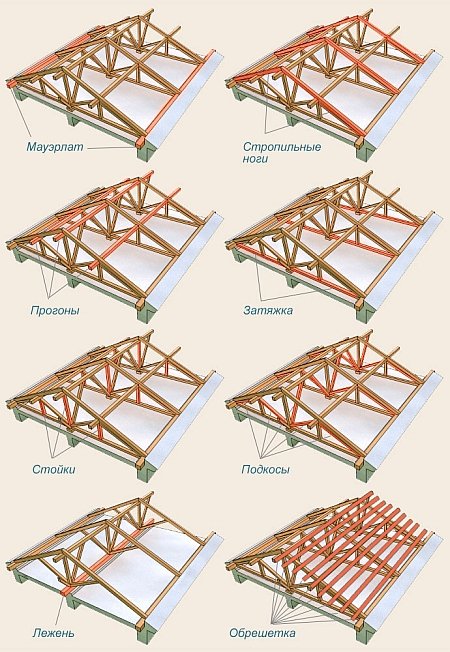
When designing, it is important to immediately determine the ways of fastening the elements. The choice depends on some features of the lumber, as well as the preferences of people conducting construction work.
Key stages of roof erection
Installation work begins after the preparation of the project, which indicates all the dimensions of the elements and their relative position, as well as the principles of connection. In addition, it is necessary to purchase and bring the necessary building materials, tools, fasteners, etc.
The principles of the pitched roof construction, in general, do not depend on its configuration. The technology of works includes the following stages:
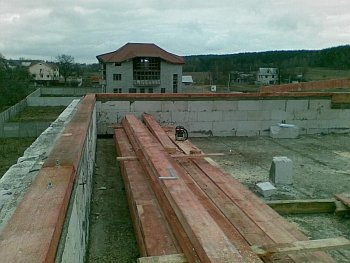
Before embarking on independent work, it is recommended that you familiarize yourself with the thematic video.
Features of the roof with the endowment
The construction of a roof truss system of complex shape (multi-hood roofs) requires the creation of skates and skates. The skate planes can have different geometric shapes: a triangle, a rectangle, a trapezoid. Endowa is the place where skates adjoin to form a negative angle.
In terms of the house roofs with valleys look cross-shaped, T-bodily or L-shaped. These are the two main ways to create contiguous roofs. At the design stage, the roof plan (top view) is implemented, taking into account the attic and dormer windows, all adjacencies, roofs over terraces or verandas, indicating all linear dimensions. The general plan of the roof is divided into rectangles and squares, on it the main rooms and extensions are designated.
On the roof plan, you should specify the main runs, and in the perpendicular direction, indicate secondary runs over smaller rooms. Then lines are drawn that connect the corners of the roof over the secondary rooms with the corners of the main roof. These diagonal lines denote the location of the valleys-the inner corners formed by the abutment of the rays.
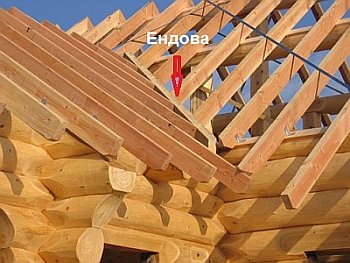
When installing the rafter system, the valleys at the joints of the roofs of the same height (ie, if the ridge runs are at the same level), are diagonal rafters, supported by the upper end of the ridge run, and the bottom - on the Mauerlat. Installation of such rafter legs is similar to installing diagonal rafters of a hip roof.
Depending on the size of the outbuildings, the angles of roof rajids can have different values. The geometry of the roof can be changed by shortening the size of the runs. Accordingly, the angle of inclination of the valley is also changing. The rafter system of the roof with a roof can be carried out by a spacer or by a no-show method. If spacer rafters are installed, then to remove the excess stress should be fixed horizontal battles in the lower part of the structure.
Mounting of the valley
The design and installation of roofs with valleys are quite complex. In this case, errors can lead to collapse of the roof or leaks. One of the purposes of the valley is to ensure the precipitation of atmospheric precipitation. By design, there are different types of land:
- open;
- closed;
- intertwined.
To mount the valley on the mating slopes, it is required to mount a continuous crate. Waterproofing is laid along the wooden trench - it is better to lay it in two layers. Then, the endow is fixed with screws. If its joints are horizontal, the overlap should be at least 100 mm (the recommended value is 300 mm). In the event that the landscape is mounted on a ramp with a small angle of inclination, it is recommended to add one more layer of waterproofing, and when mounting the roof valley of the metal roof, additionally use a self-expanding sealant.
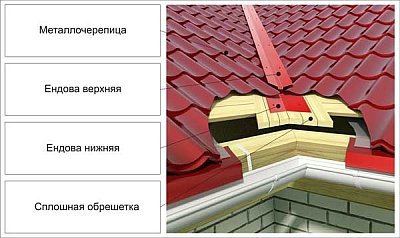
Open-end openers are easier to install and better retract. Closed and interlaced structures are usually used on roofs with steep slopes dug with certain roofing materials. Their disadvantages include increased costs for additional waterproofing and some difficulties in installation. Stranded and closed valleys are less precipitating, and in a cold climate in winter they serve as a place for accumulation and compaction of snow.
Video instruction will allow you to understand the intricacies of erecting roof and roof structures of the most popular types.
Author Pavlov Yuri
Nikolayevich
I want to show you at once what will happen if you start installing the roof in the same order that was described in the previous article (see Figure 1)
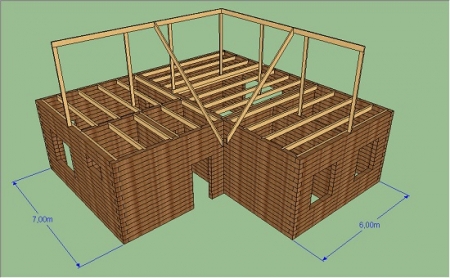
Picture 1
We see that one pediment will be 6 meters wide, the other 7 meters wide. In this case, the angle of inclination of the rafters will not be the same, and this will lead to the fact that in the cornice the ends of the rafters do not coincide vertically (the lower figure). In this example, the difference is almost 10 cm.
In this case, you can go in two ways:
1) One hobby is done below another. Moreover, such a roof has already three pediments (see Fig. 2):
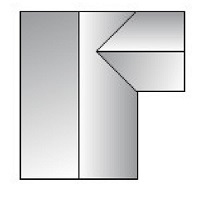
Figure 2
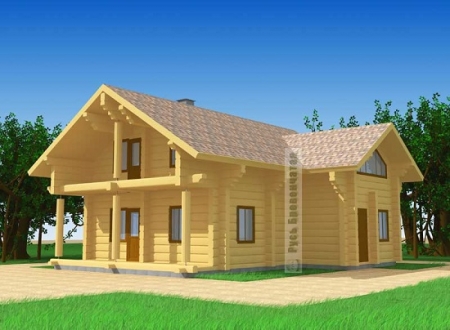
About this construction, we'll talk in the next article, only on the example of T- shaped roof.
2) The roof is made with the support of the rafters on the joists. In this case, skates can be made at the same height. We will now consider this option.
A small digression. In this and the previous articles, I always talk about the pediments. But instead of the pediments, there may be hips and half-shafts. See, for example, Figure 3. Here, each person is free to fantasize.
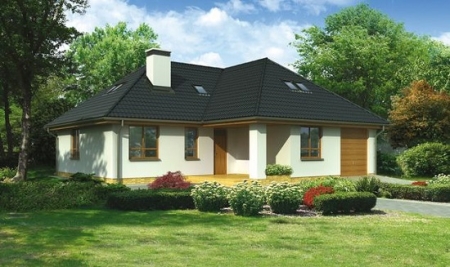
Figure 3
So, our example:
STEP 1: Install the beams of overlap and removal. (see Fig. 4):
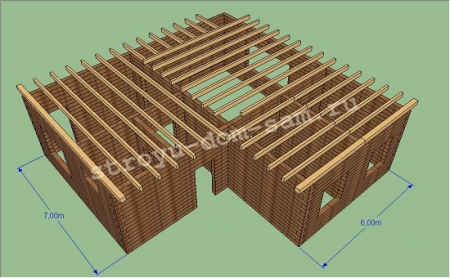
Figure 4
STEP 2: We put the corner out.
To do this, first you need to sew on the outer corner of the house box on one windboard to find the cornice corner. Then pull between the outer and inner corners of the braid (see Figure 5):
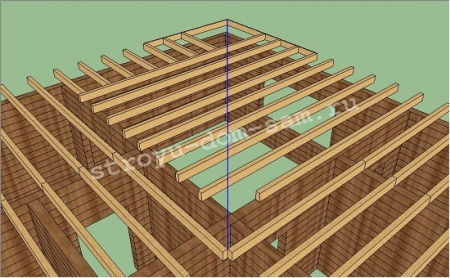
Figure 5
All the windboards do not immediately sew, because they will interfere with the marking and installation of rafters skates.
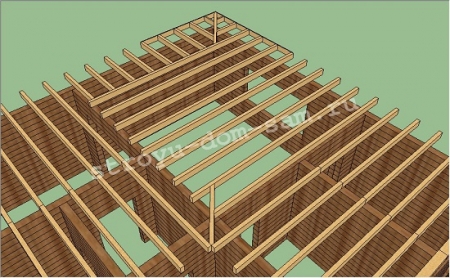
Figure 6
STEP 3: We put a ridge board and rafters of skates (see Fig. 7):
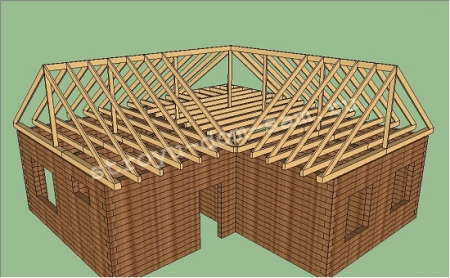
Figure 7
STEP 4: We put the angled rafter on the outer corner of the house box (see Fig.8). This operation has already been described in detail - step 8.
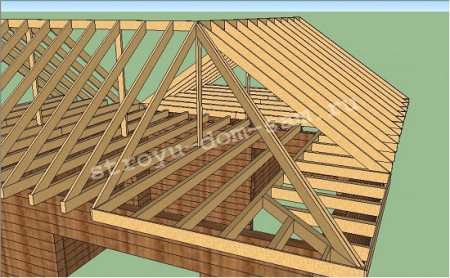
Figure 8
STEP 5: We make and install a corner rafter in the valley. Just like we did in the last article, the halves of the angled rafters will be shaved, but to different sizes, since, I remind you once again, the slope angles of the rajids converging in the valley are different.
So, pull the shoelace in the valley, as shown in Fig. 9:
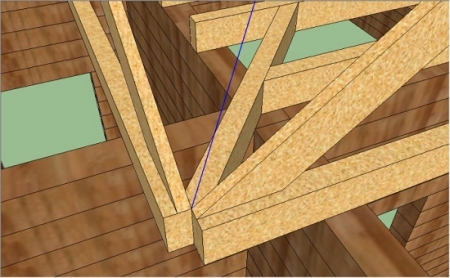
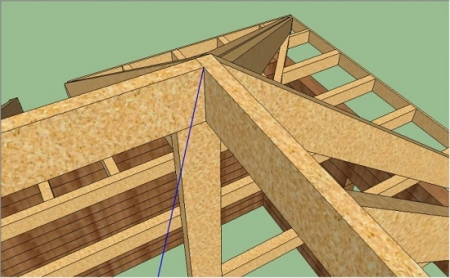
Figure 9
We measure with the help of the malk the angle of the lower cut of the angled rafter ??? (see Figure 10):
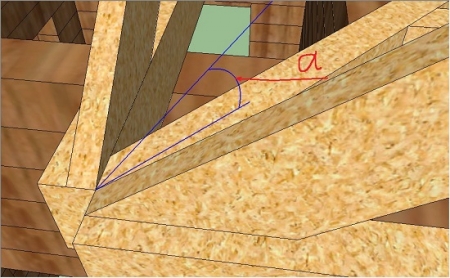
Figure 10
Calculate the angle of the upper cut:
? = 90 ° -?
We take a small edge of the board with the cross-section of the rafters and cut one of its ends at an angle ?. We apply it at the top of the valley, as shown in Fig. We mark the line of fillet parallel to the ridge board on the right.
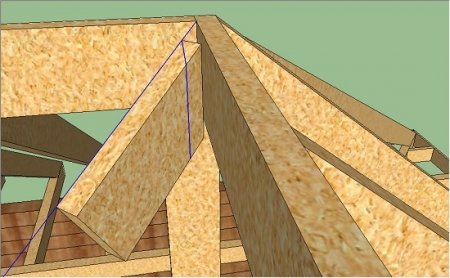
Figure 11
Do it and then again apply the template to measure the distance shown in Fig. 12:
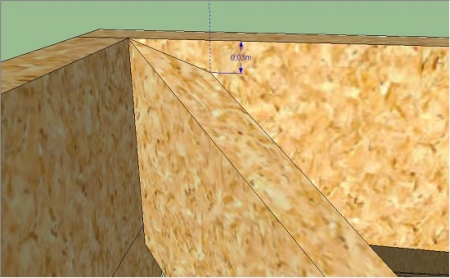
Figure 12
With the help of an ax or chainsaw cut at this distance the upper edge of the right halves of the angled rafters
So, the angle of the bottom washed down ?? We know, the template of the top has been written. Now we measure the length of the rafters with roulette, do the cuts and squeeze the top edge.
We divide the left half and produce the same. The size on which the upper face will be squeezed will differ.
The result is shown in Fig. 13:
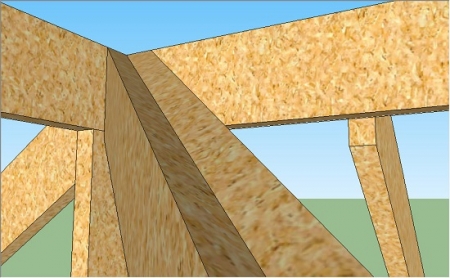
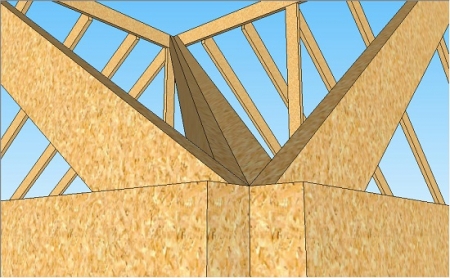
Figure 13
Yes, I forgot to say that the lower end of both halves of the angled rafters will need to be slightly penciled. In figure 14 the example of the right half shows the place of the saw (blue):
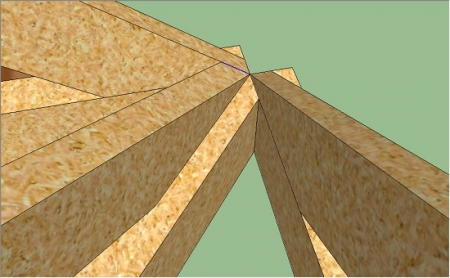
Figure 14
In architecture, the roof is called only the fifth facade of the building, since they are considered one of the most significant of its constructive elements. When erecting, you must maintain a strict balance between the functionality and design intent of any roof.
If we consider this element from the engineering point of view, then the simpler the construction has a roof, then the less problems it will deliver during installation and during operation in the future.
When creating projects for budgetary options for roofing, experts recommend avoiding the need for the formation of valleys, various differences in the height of the ridge element, as well as arches, domes and towers.
From all of the above, we can draw only one conclusion that, with respect to the roof, the saying "the simpler, the better" is absolutely logical and quite relevant.
After all, it's hard to argue that simple roofs during construction do not require the performer to have special work skills and certain knowledge, which can not be said about multi-level, architecturally difficult roofs. First of all, this is due to the need to equip the money.
Endowa
The Endovs are in fact structural elements roof, and, to be more precise, the inner corner that forms in the area of the joints of two adjacent ramps.
- a rather complicated technological process, this is due primarily to the fact that this element is rightfully considered to be one of the most important structural units in the entire roofing system. Especially important is their formation, when a complicated gable roof is erected.
It is in the valley that the precipitation converges, and then all atmospheric precipitation is taken along it, which hit the rajids forming it. As a result, the endow in the process of exploitation is subjected to enormous weight and mechanical loads.
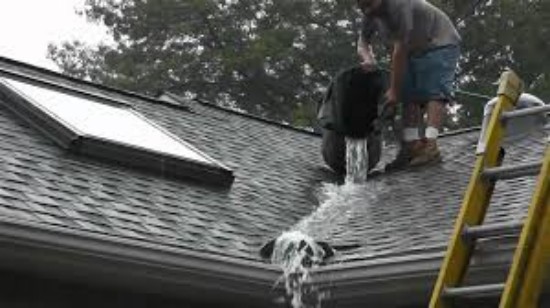
In addition, it is this roof element that is exposed to the longest possible contact with the humid environment, so that even minor mistakes made during the development of the valley can have rather deplorable consequences in the form of leaks, which can negatively affect the condition of the entire roof.
In this regard, there are high demands not only on the material, but also on the process of making the grades.
Nowadays country houses very rarely have a rectangular shape, especially popular are structures that have T and G shaped shapes. No less popular in our time are the houses with a bay window, for which a special yang roof is being built.
Geometrical form of the roof
When creating a roof at the initial stage, a plan is made. If you look closely, the roof plan looks like its top view.
It is very important that on the plan the roof pattern with the obligatory presence of all structures adjacent to the main building be clearly displayed: be it a veranda, a terrace, an attic, as well as a dormer window or a porch of the building.
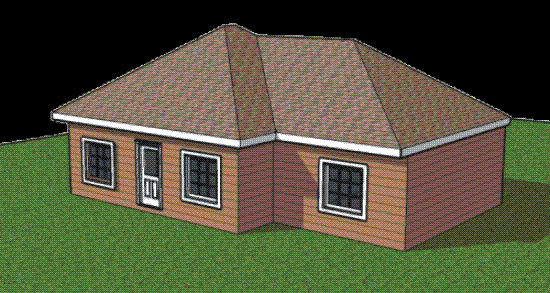
On a competent and thoughtful roof plan, it will display all linear parameters and elevations of this structural element.
In the process of creating a project, this element is defined in a figurative name as a cross-shaped, T or G shaped roof. The simpler the roof in terms of architecture, the less time it takes to build it.
Conversely, a gable roof, which is relatively difficult to implement, will take much longer, and its construction will be associated with a huge number of different kinds of problems.
If viewed from above, then, in principle, the general plan of the roof can be conditionally divided into rectangles of different sizes. It will be superfluous to indicate on the plan also the main and subsidiary premises.
It is equally important that the project identifies the main and minor runs, as well as carefully draw lines connecting the corners of the roofs of the main structures with the roofs of the secondary premises.
Due to this, we will get visible lines of connection areas formed by joining different roof slopes.
A complex gable roof is characterized by the presence of valleys and razzhelobov, the quality of the arrangement of which largely depends on the reliability of the future roof. The line of the valleys is an internal angle formed by the connection of neighboring roof rajids.
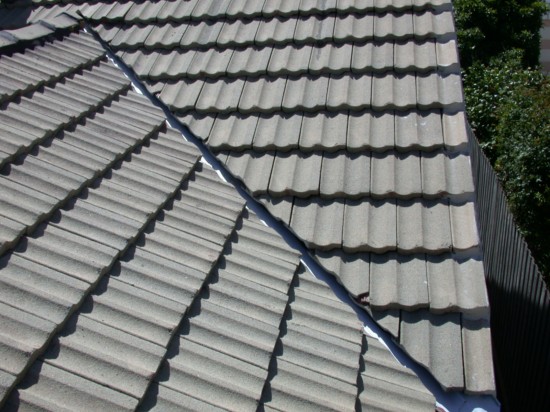
Most often, the endowa is constructed with the use of cantilever (diagonal) rafters. If the ridge elements are of the same height, the diagonal rafters, when the end roof is created, are supported by the lower part of the legs in the Mauerlat, and the upper part - in the ridge run.
It should be noted that the inclination angles of roof rajids can have different parameters, the choice of which will depend on the overall size of the secondary extensions. By the method of elongation or shortening of the dimensions of the runs, it is possible to change the geometrical shape of the roof.
And by changing the angle of inclination of the internal roofing angles (ends), you can achieve the desired height, both above the main structure, and over the secondary.
In this way, a gable, as well as a hipped roof, and a half-hipped roof can be formed.
![]()
Tongue, hipped hip, as well as semi-fine roofs are quite difficult to implement projects, and if you do not have the necessary knowledge and skills, it is much more reasonable to entrust their construction and design to professionals, since any mistakes made during their erection may be related not only with the need to perform expensive repairs, but also with the destruction of the entire structure.
G-shaped roof
Regardless of the height of the ridge run of the main structure, the runways of the roof of the secondary rooms are connected to the posts of the main roof sub-roof system by means of nailing, but are supported by the surf.
On the diagonal rafters, the support bars are preliminarily sewn, since it will be on them that the future workers will be based, which are mounted on the rafters through the rafters.
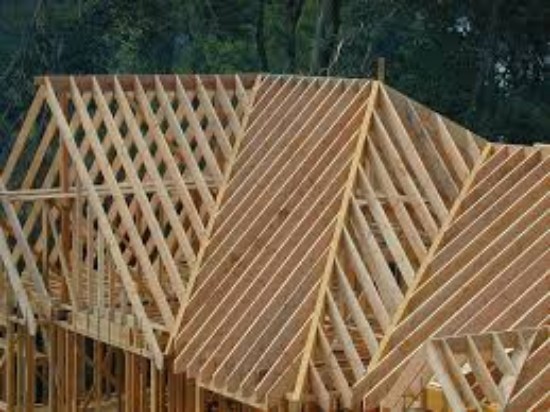
During the formation of the grades, the natives are equipped with both a spacer and an unrestricted type. With the arrangement of the spacer rafter, its legs rest against the diagonal rafters of the valley.
In addition, it must be remembered that the spacer truss elements with their upper ends should be connected in the area of the ridge knot.
When creating a rafter system of spacer type, the legs of the diagonal rafters receive a significant compressive stress, which they transmit to the Mauerlat in the form of a bursting force.
Therefore, when adjusting the rafter system of this type to compensate for the bursting force, a bite is installed, installed in the lower part of the column and the rafter.
When erecting the G-shaped roof, contractions compensating for the spread are recommended to place in the lower part of the axial rafters of the valley and hips on the opposite side.
It should be noted that you should not place the fight high, because in this case it will play the role of a compressed deadbolt, which will not allow it to fully cope with the task assigned to it.
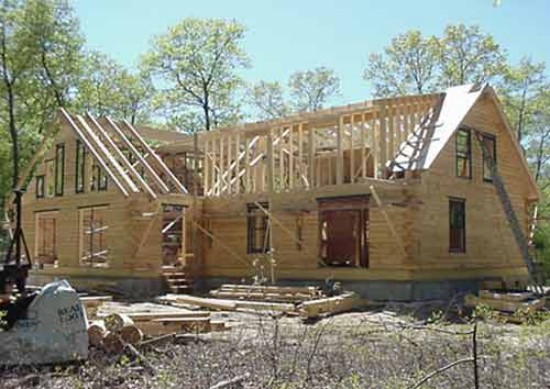
However, if the diagonal rafters of the valley are moved from the bottom to the support, it will be possible to achieve that the bursting force will no longer affect the wall elements.
The roof - the most important element of the house, which, in addition to its direct functions, gives uniqueness and emphasizes the design of the building. Therefore, at the stage of designing your home to choose the shape of the roof you need to approach extremely carefully. Consider all kinds of options for the top design of a private house.
Basic forms of roofs
Gable and multi-clasp roof
One of the most popular forms of the roof due to its functionality and ease of installation. It consists of two ramps of the same length. Gable roof is also called gable or pediment.
A variation of this form is the roof saltbox (saltbox). The difference from gable is that one of the skates is considerably longer than the other. This design allows you to use the top floor fully as an attic, and place under a large ramp dwelling area (veranda or summer kitchen) without erecting an additional extension.
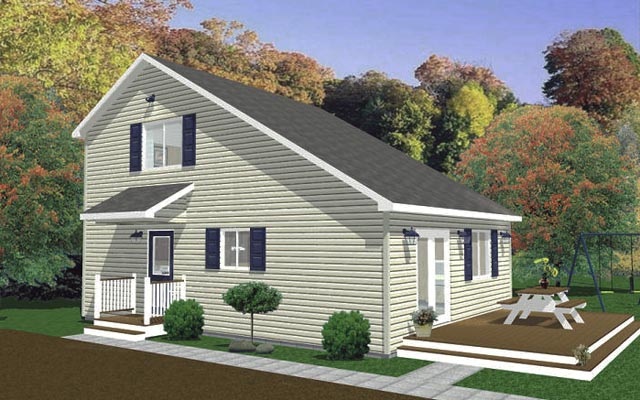 Sable roof Saltbox
Sable roof Saltbox For these types of suitable for any type of roofing materials, but more often use profiled roofs: metal roofing, corrugated board, ceramic or composite roof, and Euroshield.
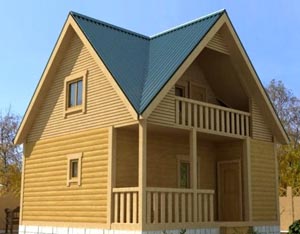 Folding roof
Folding roof Another type of gable roofs are more complex multi-clasp, formed by crossing several gable structures. Thus, it is possible to obtain a T-shaped, L-shaped or cruciform ( folded) the roof. The latter is ideal for houses of square shape. Such complex structures have one drawback when installing the roof: a large percentage of waste. To minimize and save the budget, we recommend using soft roofing materials for multi-hood roofs, for example.
Broken (gable) roof
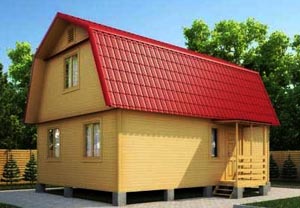 Sloping roof
Sloping roof It is a modification of the gable form, but consists of four skates. Thanks to the "break" of each slope is called a broken roof. Also often this type is called a mansard roof due to a large loft space. Thanks to the design, a full-fledged second floor is obtained with a fairly simple device for the rafter system. In the case of a "cold" attic, there is no need to build a broken roof.
Hinged roof and roof hood
View of a four-slope roof consisting of two triangles and two trapezoids. Less commonly used for mansard floors, but is considered the most resistant to the effects of rainfall, especially to strong winds. Variety hip roof is hipped roof. The difference is in the absence of trapezoidal rays. All four slopes have the shape of identical triangles. This type is used in the construction of "square" houses and small buildings (for example, a gazebo).
As in the case of gable structures, hip roofs have many combinations. It is often used in combination with a gable or broken roof, forming a semi-fine form.
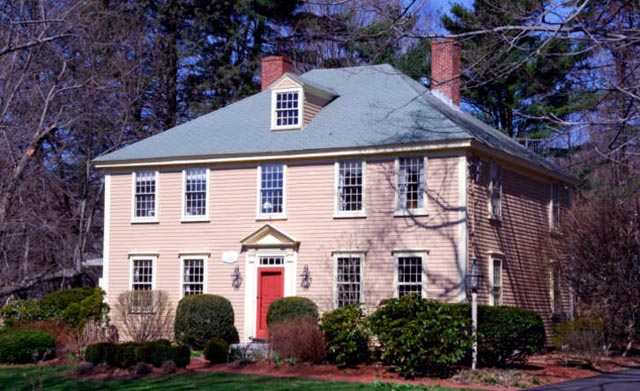
Hip roof
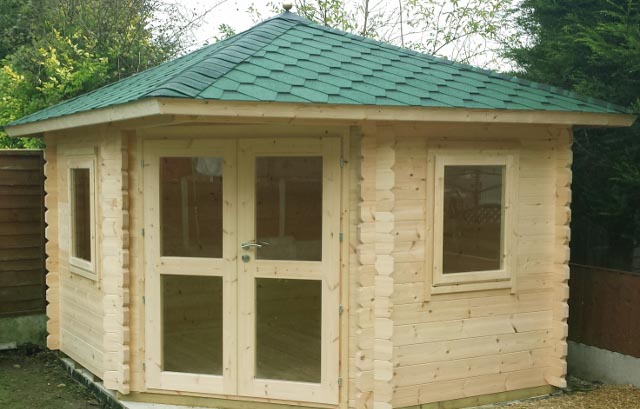
Tent roof
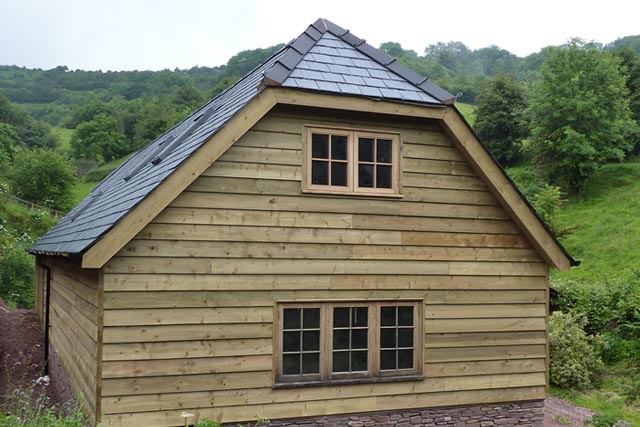
Semi-wool roof
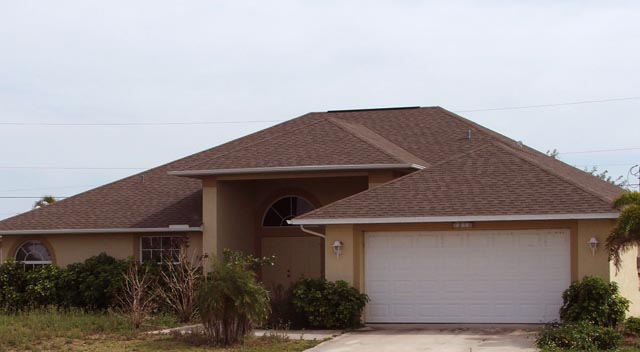
Complex hip roof
Mansard roof
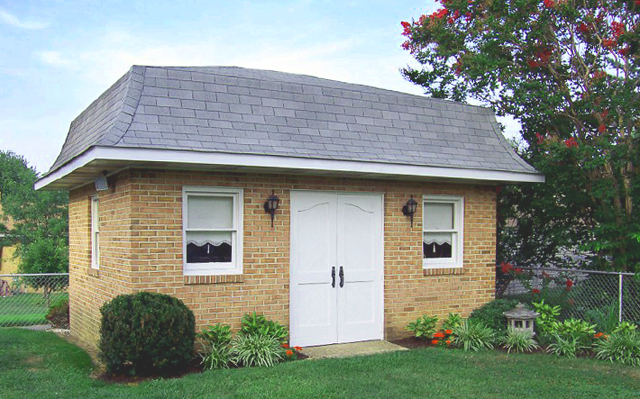 Mansard roof
Mansard roof If in Russia it is customary to call the mansard type a broken chetyryhskatnaya design, in Europe such roofs have a form consisting of the upper hip and four skates located at a steep angle. This type of roof has all the advantages of hip construction and is ideal in quality attic floor.
Dome and conical roof type
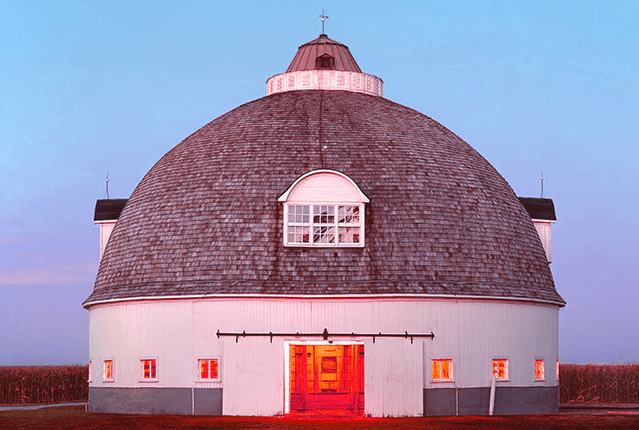
Dome or round roof
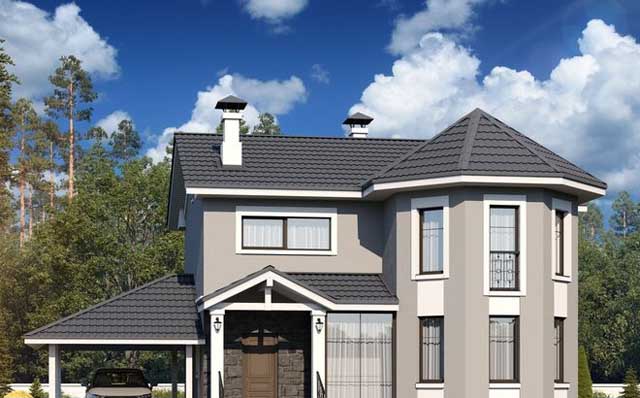
Conical roof of the bay window
This type of roof either does not have sharp angles, or consists of a large number of skates, usually a triangular shape (in the case conic roofs). Due to various modifications, these forms are often called "bulbous" or simply round. This type is applicable to square and circular houses, and is also often used in the architecture of religious buildings (churches, temples, cathedrals, mosques ...) and in the construction of tower structures. It is also often possible to see such forms in gazebos or bay windows. As a roofing material for dome roofs are used flat sheets, rebated roofing, flexible roof tiles. For large structures, natural roofs can be used: ceramic tiles, slate, shingles and even reed roofs.
Arched roof
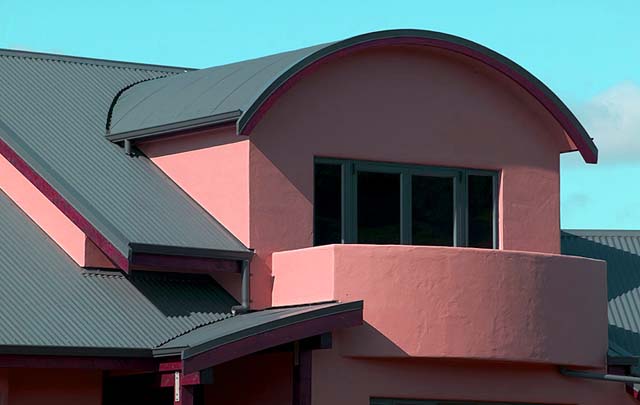 Example of using an arched roof in a private house
Example of using an arched roof in a private house Such a roof can be found in almost any suburban area. The greenhouses, canopies and canopies covered with polycarbonate are a simple example arched or vaulted roofs. More recently, such roofs have been used in the construction of warehouse, industrial buildings or sports facilities. At present, thanks to a diverse market building materials and advanced construction technologies, this type of upper structure is also used in private construction. Roof coverings are used by analogy with dome structures.
There are other types of roofs, obtained by combining the above or historically related to the architectural heritage of a particular state.
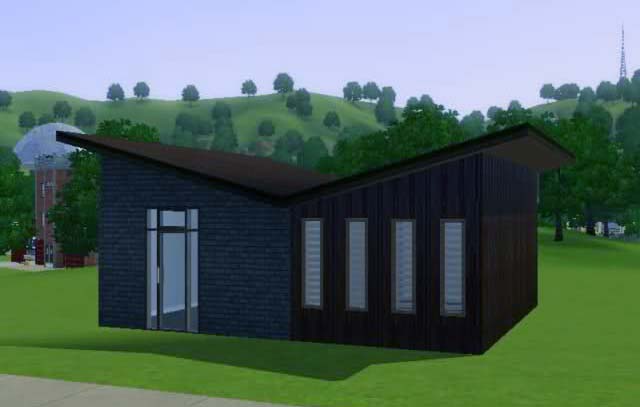
Butterfly roof (butterfly)

Roofs in Chinese architecture
Thinking about building your own house or even giving, I want the house to be beautiful, unlike neighboring, comfortable and functional. It would be even better if it was inexpensive. The roof of the attic type allows to solve almost all these tasks. The appearance of the house is interesting, and the building can be decorated in different styles - all the options for combinations of roofing, the form and shape of the roof, windows and balconies, and it is probably impossible to count. About the cost is to talk separately.
The combination of ramps directed in different directions gives a very unusual effect. Exactly such a house you do not call ordinary
How much does it cost to build an attic
The construction of the attic floor is considered beneficial because there is no need to spend money on erecting walls. This is only partly true.
First, a lot of money will go to the creation of the roofing system. The cost of it depends on the type of attic roof (see below) and the price of lumber in your area.
Secondly, it is necessary to put a considerable amount on. It is clear that the roofing material alone is far from sufficient to provide the required air conditions for residential premises (if the attic is planned to be residential). It is necessary to warm, and the layer of a heater should be significant. For example, for the middle band of Russia, the layer of high-density mineral wool should be from 200 mm, plus a layer of waterproofing and vapor barrier.
Third, windows are much more expensive. If you make them auditory, construct a special construction of rafters, which complicates the topography of the roof, and consequently increases the cost of materials and installation. Even on the usual gable, one has to think about the arrangement of the mountains and snow retention above the windows.
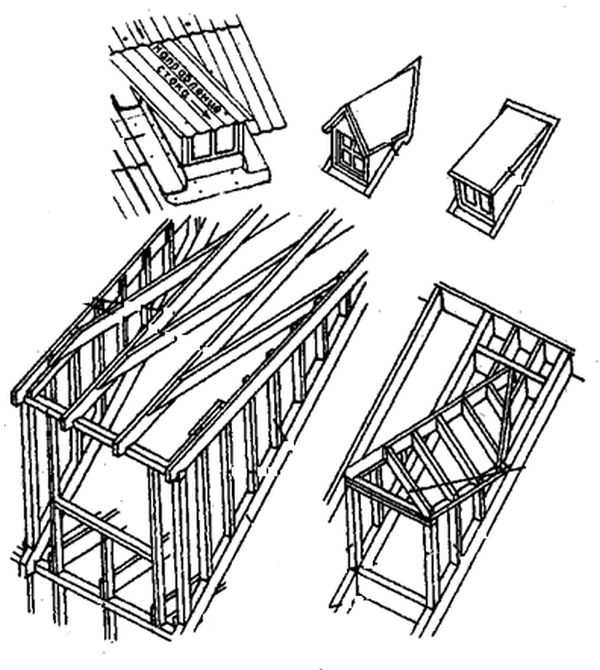
The second option - the windows in the roof plane - require particularly careful sealing, so that the sediment can not get inside. This makes the installation more expensive in 1,5-2 times. Approximately the same amount of expensive windows themselves also cost: they should have a reinforced frame and reinforced glass, capable of withstanding snow loads. In addition, the frame must be rotatable for maintenance, and this is an additional increase in cost.
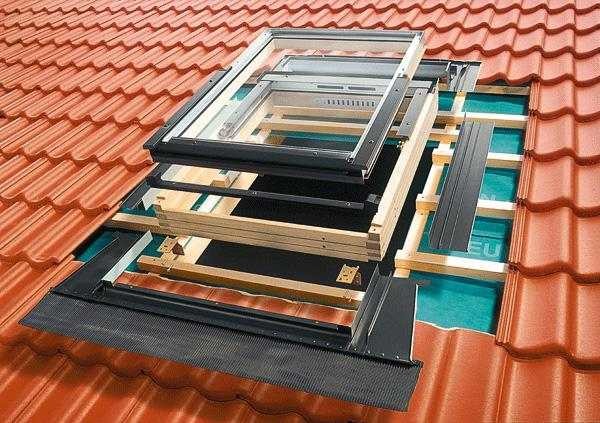
In the attic set two types of windows - vertical and in the plane of the roof. Both types can be used in one project. In the photo below, a good example of such a combination. Just do not say that the house is unremarkable. And how many more options can there be?
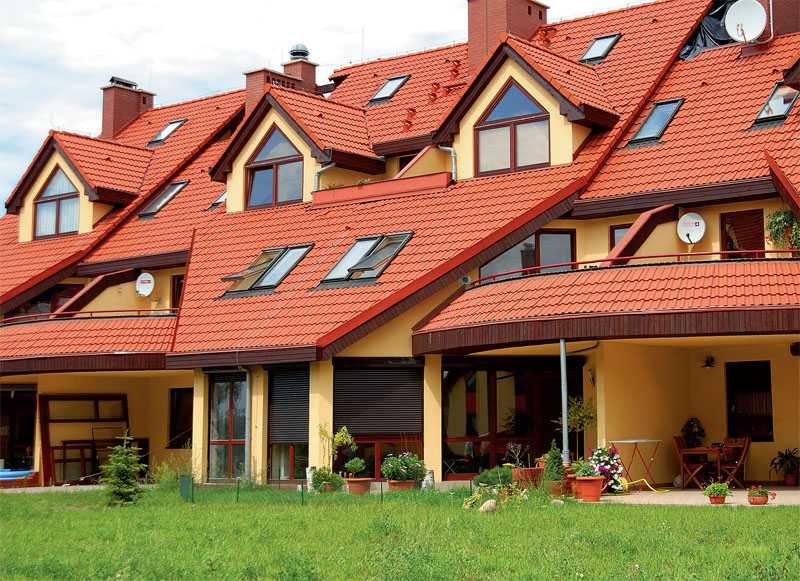
Mansard roofing in several levels is also a common technique
In addition, such popular and inexpensive roofing coatings - materials based on metal such as profiled sheet, metal roofing, roofing iron - are not advised when using the roof dormer of a private house. There are two reasons:
- High thermal conductivity. Due to the fact that the metal conducts heat very well, it is necessary to lay a large thickness of heat-insulating materials. Otherwise in the summer in the attic it will be too hot, and in the winter - it's cold.
- An increased level of noise produced by the coating during the rain. Even the usual roof, covered with metal, during the rain sounds like a drum. The attic is much larger in area and the "tool" is more powerful. If the noise level inside the room can be countered by additional sound insulation, then on the street the sound you will not take away. If the neighbors' homes are at a considerable distance, this may be unreasonable, but if the buildings are dense, conflicts may arise.
If you count well, additional insulation and sound insulation will minimize the gain in cost when buying roofing material. Perhaps, another, more expensive originally roofing, as a result will be more profitable. So here you need to calculate the options.
All this was described to ensure that you had a more complete idea of whether or not to build a mansard floor so cheaply. It turns out - not very much. Nevertheless, such a solution has its advantages:
- Mansard floor is easy. Therefore, the foundation for private houses will require only a little more powerful than when building one floor. Since the cost of the foundation - this is a significant part of the cost, then the gain is tangible.
- With a shortage of funds, the insulation of the attic and putting it into operation can be delayed for the required period. And this postponement will be useful. That's why. Almost always use a forest of high humidity during construction. If you start warming immediately, moisture will be absorbed into the insulation. If the "pie" is made correctly, it will go away naturally. But if there are violations, problems can arise. If the roof under roofing material some time will stand without warming (but with necessarily laid under the roof covering waterproofing), then the wood will dry well and there will be less problems.
- Attic allows you to make the house original and non-standard. In any case, the building is more expressive and individual - there are lots of design options.
We tried to fully describe the downsides of the attic roof and its pluses. If you are not afraid of difficulties, choose which design you prefer.
Types of attic roofs
The roof of the attic type, used in the construction of private houses, has various options for the device. It is possible to make all existing types of roofs, except, perhaps, flat. All the rest can be realized both in the "pure" form, and in combination.
Single-deck
Non-standard houses look like with mansard roofs. Its device is the simplest due to the lack of skate and the problems associated with its arrangement. The beams are supported by a mauerlat, fixed on different levels of walls. The bevel is formed due to the difference in height of the two opposite walls. In this case, the angle of the ramp should be in the region of 35 ° -45 °. A smaller slope will result in the accumulation of a large amount of snow, which requires strengthening of the bearing beams and installation of additional supports, and this reduces the already not very large living area in such a mansard floor.
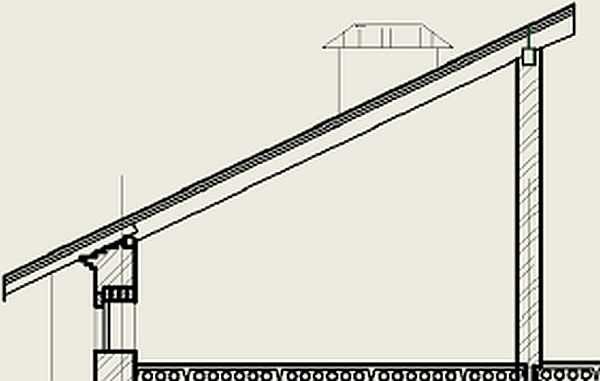
If we talk about the exterior design of the house, the buildings look non-standard. Most often in the high wall of the attic floor a large window is made: the design itself has this. See the photos below for examples.
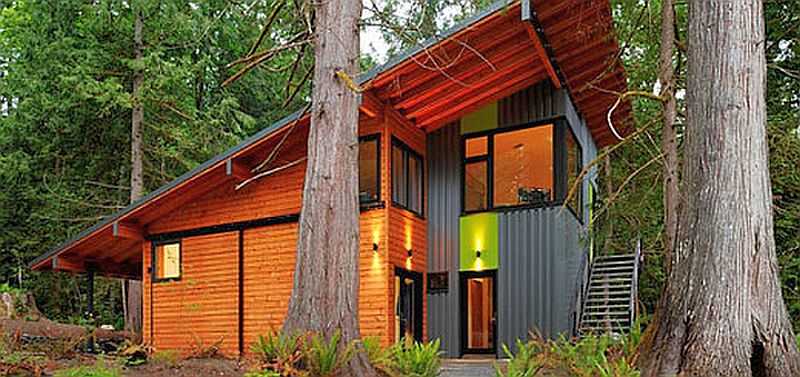
Device sill roof is obtained the cheapest if the distance between two opposite walls does not exceed 4.5 meters: it is possible to lay the standard lengths of the beams on the walls and not to make supporting structures. Apparently this is the reason for the decision in the photos below, but it turned out very interesting.
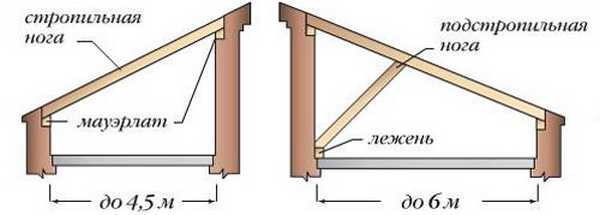
If the distance between the walls is less, the design is quite simple
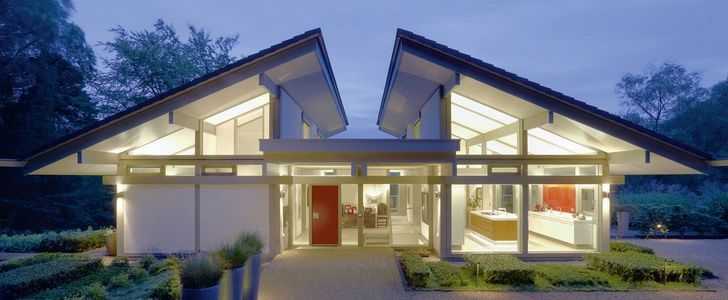
Gable
Gable mansard roof - the most widely distributed: with a general structure, there can be many decisions. The design itself is the most optimal: at relatively low costs it allows you to meet various requirements for the necessary space of the room.
The easiest way is to implement the attic under the usual gable roof, but its height should be sufficient, so that under it it is possible to allocate a dwelling premise (if the floor is supposed to be made inhabited). May be:
- symmetrical - the skate is located above the middle of the building;
- asymmetrical - the skate is displaced relative to the center.
The frontons are straight. The room turns out to be trapezoidal, in fairly wide buildings one can distinguish a square one. Lack of gable roof mansard type with the fact that the large space on the sides is cut off, which in private houses is not always acceptable. To large areas do not walk, they use the device for storage or cabinets.
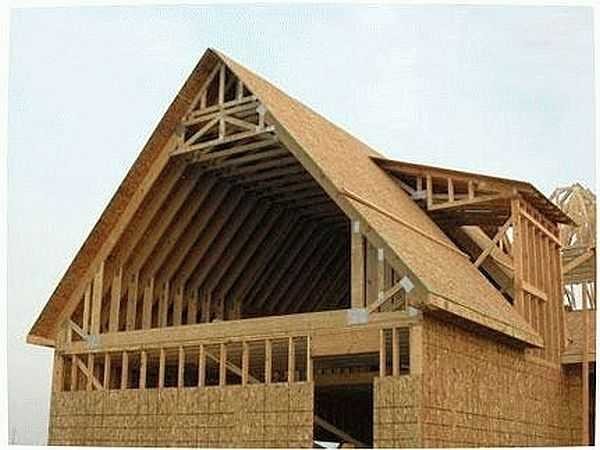
With this device, the windows are made in the roof, their location depends on the angle of inclination. They can be auditory, as in the photo above or in the plane of the roof, as well as the photo below.
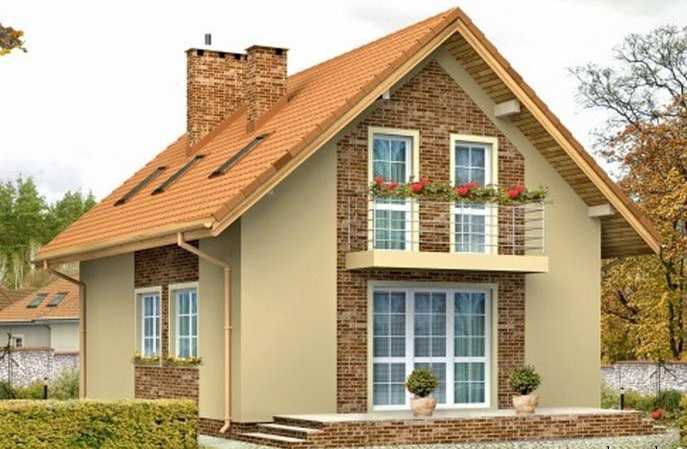
There is one more option for the attic roof of a private house with two ramps - one and a half storey. It is installed on walls that have been removed to a certain level. The house is then called "one and a half stories" (one of these houses in the photo above).

These are two types of double-deck roof skylights. There is a third one - broken. They can be identified in a separate category - the device has significant differences.
Broken
The device of the broken roof skylight is more complicated and simpler. In fact, these are the same two skates, but they are made up of two parts with different slopes. This structure allows you to not spend money on the construction of walls, get a living space, only slightly smaller than on the lower floor (about 15%). In this sense, its structure is simpler. But the rafter system has a more complex structure, and in this sense its structure is more complicated.
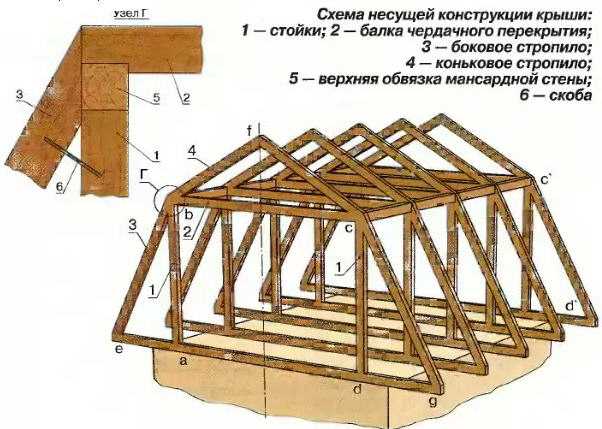
The design of the broken roof skylight is the most commonly used version of the rafter system - with the removal of part of the rafters beyond the wall surface. In this way a overhang is formed, which protects the junction with the walls from precipitation
It is this type that is most common in self-construction. It easily allows you to increase the useful area, build up small buildings such as a garage or, to obtain an additional, almost detached, housing. Since the materials used in construction are usually light, the bearing capacity of the foundation is usually sufficient, but the calculation does not place. ().
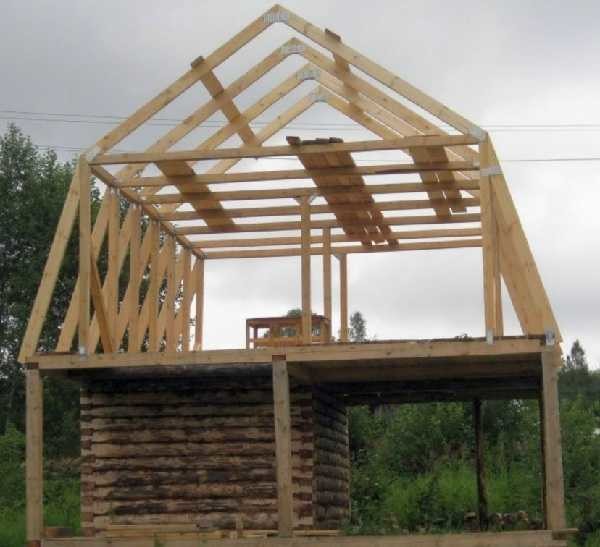
Small rooms of logs at the bottom, and above - a vast attic, leaning on the racks
Four-stroke
These are already complex systems that must necessarily be counted. The surface is large, the cost of insulation increases significantly, but at the same time the size of the attic room is reduced: parts of premises from all four sides are cut off.
Their plus - high resistance to strong winds: all surfaces are inclined and wind load not so much presses on the rays. The structure is such that overhangs can be made low, protecting the walls from the effects of precipitation and winds. In addition, many people consider houses with such roofs as the most attractive. The classical version of the gable roof is hip.
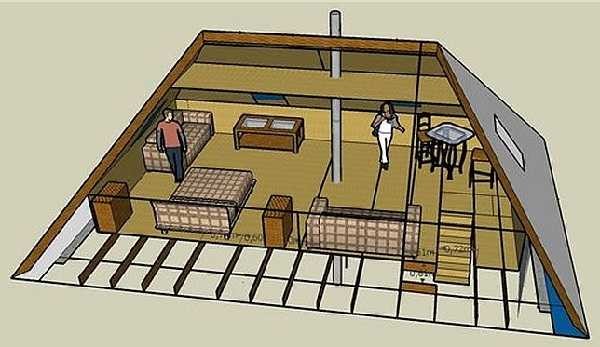
One of their types of four-slope roofs is the hip and mansard room beneath it. In full growth you can stand only in the central part
When they are installed, the rafters are reinforced - they account for most of the load. In general, its rafter system is one of the most complex, material-intensive and, therefore, expensive. So that you can evaluate the whole amount of work and costs, consider its design in the photo below.
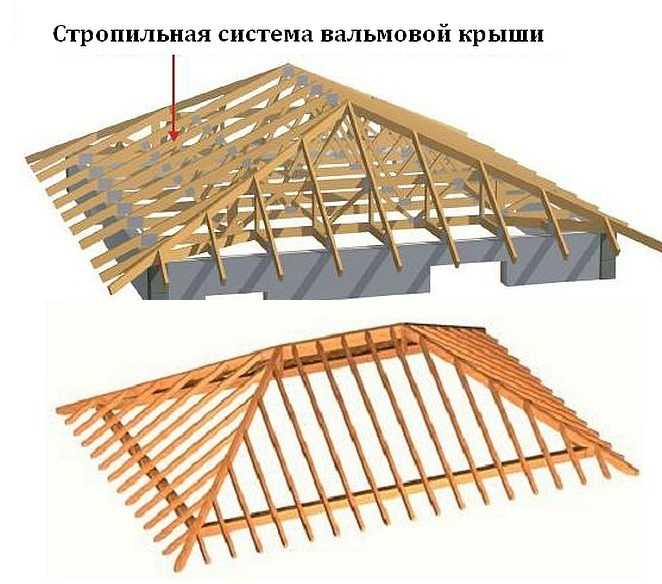
The top picture shows all the stops, the cuts that need to be put, on the second, the structure and arrangement of the rafters are more clearly drawn.
There is also a transition option - a semi-capital one. It is a cross between a gable and a gable roof. In this case, the hip is only made part of the height of the floor.
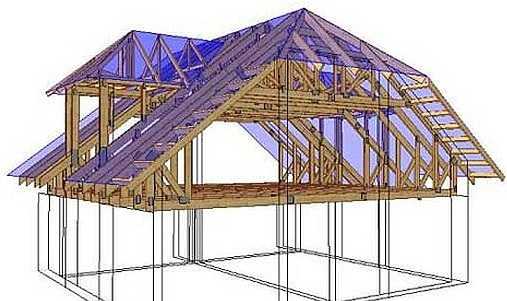
Only the main types of mansard roofs are described. There are still their combinations. For example, a hip can also be a broken line, like a one-hip one. There are really a lot of options. The main thing is not to allow gross errors in the development of the rafter system, and then everything is correctly implemented.
Roof top with balcony
How to make skylights in the roof already described above. Almost the same principle builds balconies. There are even special window systems that allow this to be done in the surface of the ramp. Although the implementation turns out to be easier, but this window is decent.
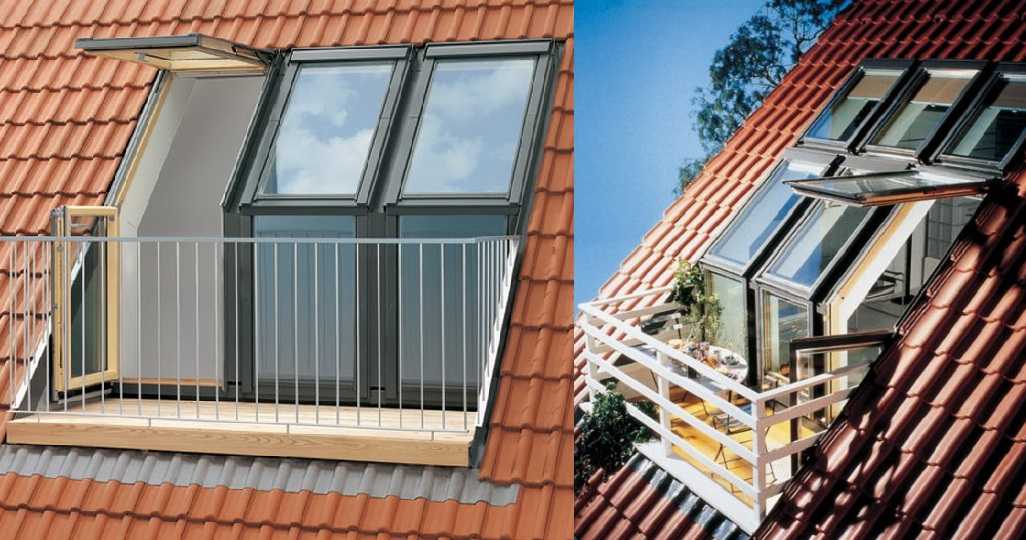
If the bearing capacity of the walls allows, by increasing the size of the auditory type window, one can make a hanging balcony.
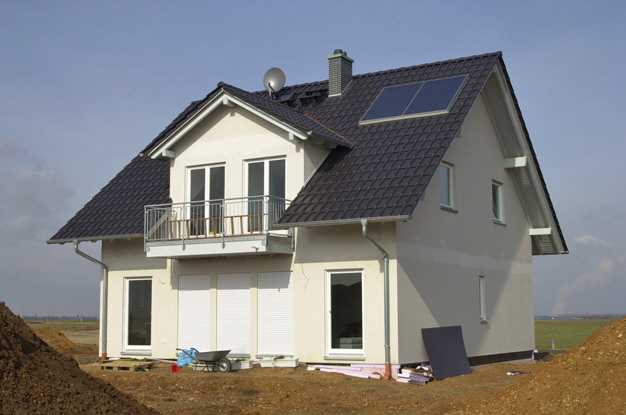
A balcony platform can be supported by columns. Only in this case the removal is done above the entrance. Then the columns fit organically, and serve as an ornament.
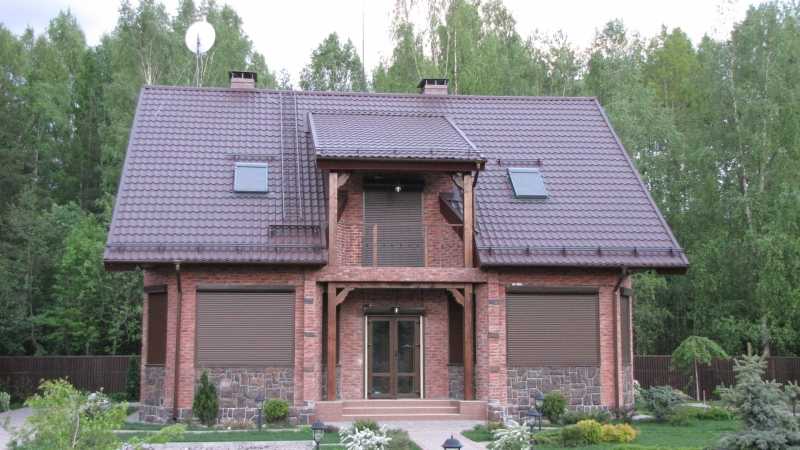
The balcony on the pediment of the house with a mansard is built on a different principle. Protects his forward overhang, if the wall allows, the pad is made hanging.
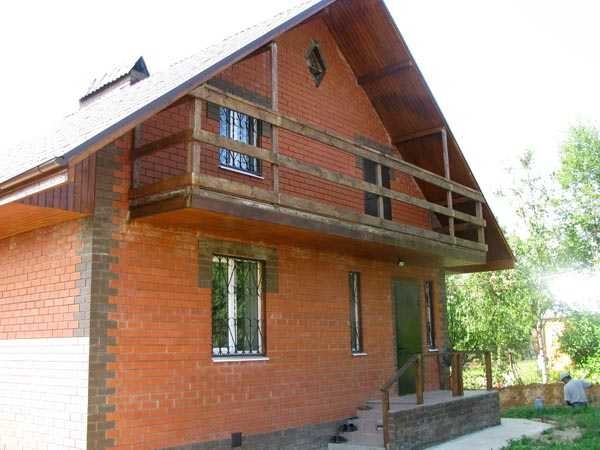
In smaller houses, more often a balcony is made due to the fact that the pediment of the attic floor is shifted from the bearing wall. Due to this indentation, the site is obtained. Canopies in such roofs are made by continuing the roof at least to one level with outer wall, and even better - further. This ledge will protect both the wall of the pediment and reduce the amount of precipitation that will fall on the open area.
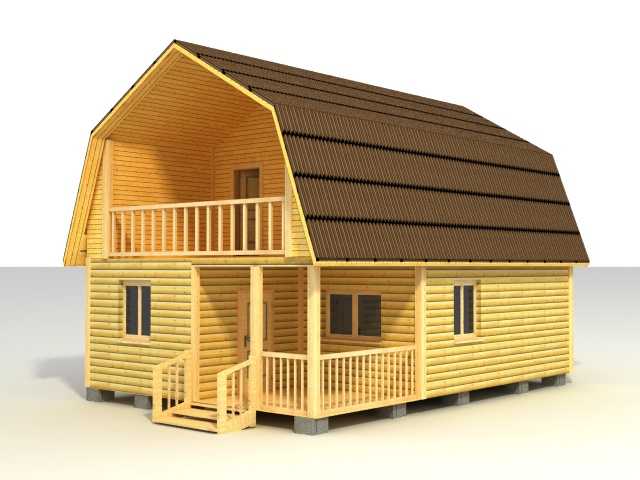
The design of this type of roof is such that by extending it you can make even a covered terrace. The edge of it can rest on decorative wall or on poles.
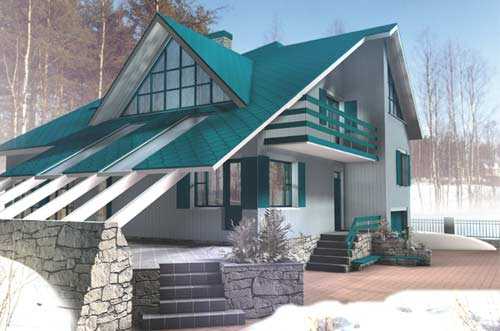
The complexity of this project is long rafters
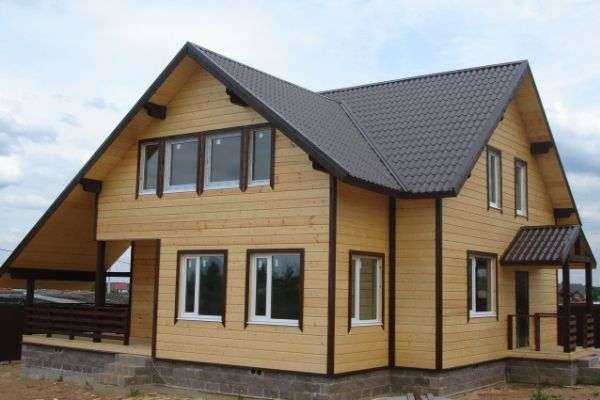
A similar idea is implemented in this project, but the roof is multi-cliched here. It is difficult to calculate independently, it is even more difficult to correctly make a valley, because they are rare
If we are talking about non-standard solutions, then the "G" -shaped attic roof - of two single-pitched ones will turn out to be functional. In addition, it is an inexpensive way to design such a non-standard building.
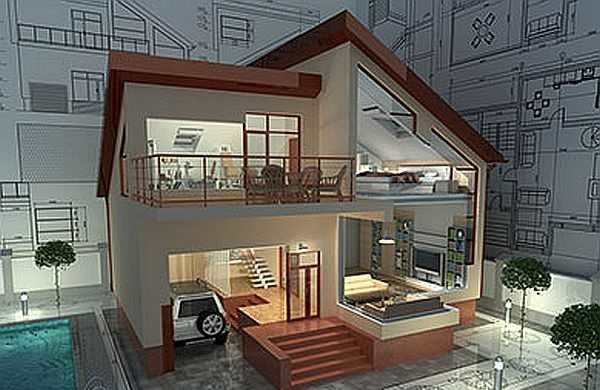
"G" shaped shed mansard roof
