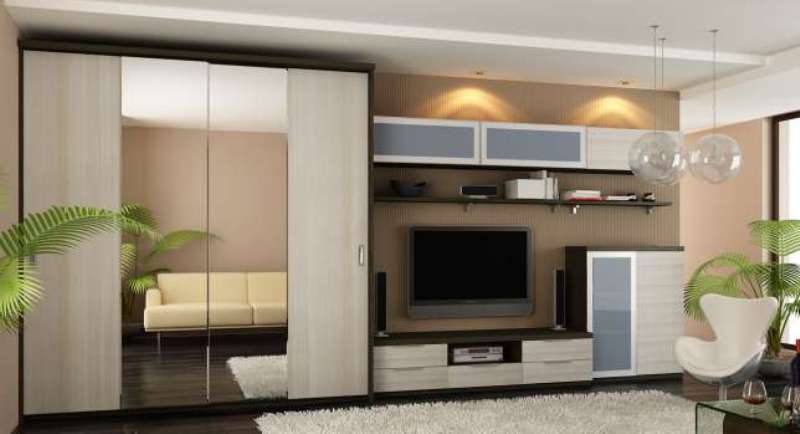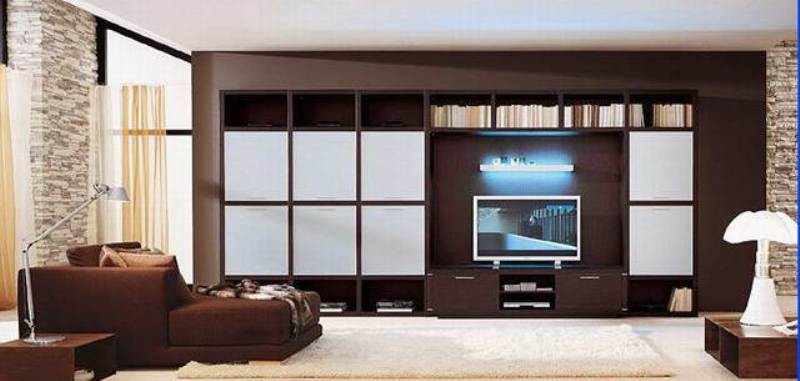The presence in the house or apartment of convenient and properly planned storage areas is a guarantee of a comfortable existence and order.
Let's try to figure out how to approach the organization of the internal filling of the closet. After all, it is this constructive closed cabinet model that is most often used in bedrooms.
In the discussion, we will use the word "trempel" (which is not so much correct, but has only one meaning), meaning underneath it hangers (they are hanging hangers) to avoid rumors.
When it comes to the point that personal things should be a guide (as for children, here we use the principle of "growth"), do not be surprised by this. After all, thin woman height 160 cm tall (195 cm), a man weighing over 100 kg are - very different proportions, silly standardize the line and force them to use the same set of sections, if one and the same space, they can use a much more productive - but each -Its.
So, how correctly to design the arrangement of sections in the cabinet?
1. Decide on the dimensions
The first thing you need to figure out is what area will be at your disposal. Enter the room in which the closet will stand, and, given the presence of other items in it, designate a possible and permissible territory, which can be identified under the cabinet.
3
- Depth
The depth of the closed cabinet together with the system - about 60-65 cm - is in case the sections will be located in one line. If you have the opportunity to arrange the shelves with the letter P or G to create the likeness dressing room, where you can expect the depth of 55 cm on each side (as the closing flap, we are only just at the "input" in the cabinet zone).
- Length
Be guided directly from the features of your layout. And, of course, from a common understanding of how many things you have. After all, if you are a modest person and can be satisfied with a few things, it is more correct to save the space of the room and make a smaller cabinet.
If you are an avid shopaholic and constantly update your wardrobe with new items, make sure that all this beauty was where to hang out and put. After careful treatment and proper care significantly increase the shelf life of clothes and its good appearance.
- Height
The closet is better to design up to the ceiling. It is clear that it is difficult to get to the uppermost shelves and you are unlikely to use them often, but the presence in the house of a lot of overall things (pillows, blankets, suitcases, travel bags and boxes) can not be denied. And it's better to let them be inside the closet than on it or, even worse, just scattered around the house.
2. Clearly identify your needs
The key to the successful organization of space in the closet is a correct and concrete understanding of your needs (or the needs of the person who will store things in this cupboard). For convenience, we will talk in general about the purpose of certain compartments, and husbands / wives and brothers / sisters can already distribute the available space in two, and each will decide for himself how, what and where he wants to have.
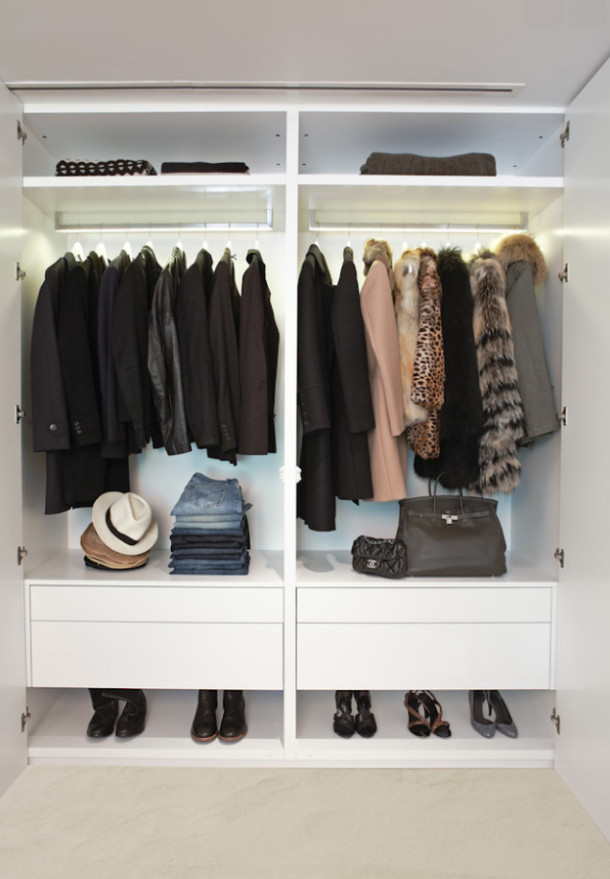 1
1
Let's list the main zones, and you will decide for yourself whether you need in this cabinet sections of this kind and if so, how many.
Underwear
Drawers with a depth of 15 to 30 cm.
- for men: separately underwear and socks
- for women: separately hosiery, socks, underwear
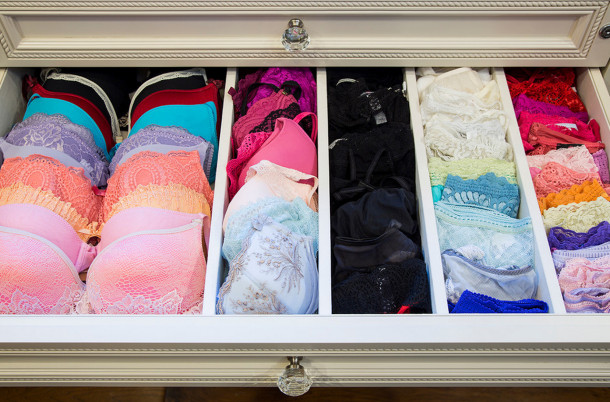 4
4
Fingering things
Nemnushchiesya things are stored on shelves, the height of the shelf is not more than 40-45 cm.
- for children: width 35-50 cm
- for men: width 50-70 cm
- for women: width 45-60 cm
Things on the shoulders
Here it is better to determine the length of sections by measuring your average statistical item from this category and adding to the size of at least 20 cm for mounting the pipe itself and assuming the height of the hook of the trembler.
- compartment for short things (sweaters, skirts, shirts, jackets). Sections for short things can be one under another. In this case, low people should take care either of the lowering mechanism lowering the mechanism, or of a special hook to take off easily the trempels)
- compartment for long things (suits, coats, evening dresses, long skirts)
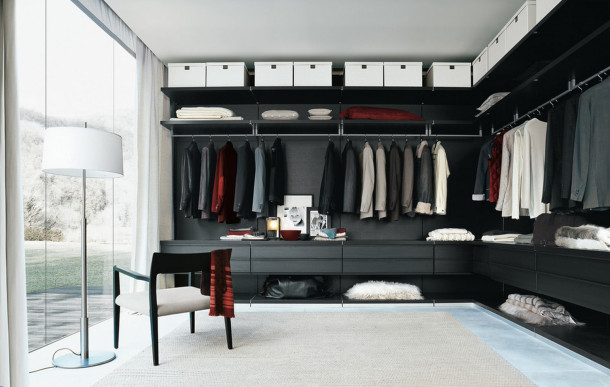 2
2
Trousers
Pants can be stored in a folded in half condition, or you can - in full growth - they will occupy a place corresponding.
 4
4
Accessories
Watches, belts, bracelets and other accessories will be stored in a drawer in drawers, divided into 10x10 cm cells. The height of such a compartment is about 12 cm.
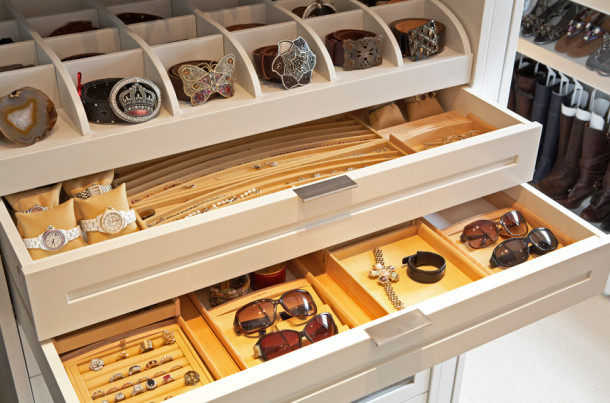 2
2
Footwear
Can be stored by placing on shelves in one or two rows or hung on special fasteners. Think about the high boots, and shoes on the ankle, and on sneakers and light summer shoes. High above, you can take a few shelves to store shoes in boxes.
Bags
Bags often hang on hooks or put on shelves in height not more than 50-60 cm.
Suitcases
Suitcases come in completely different sizes, so push away from those sizes that you use more often on trips and allocate shelves for them under the ceiling.
Linens
Also requires a lot of storage space at the top of the cabinet. The shelf width is 50-80 cm, the height is not more than 60 cm.
3. Objectively distribute the zones and their ratio
Now that you have remembered all the things that must necessarily find a place in the new closet, properly allocate space. Correctly, almost in percentage, count what things and how much space they occupy in relation to each other.
The office worker then becomes obvious that most of the wardrobe will be occupied by sections for suits, trousers and shirts, and in the children's closet there will be more things on the shelves. Here, everyone must determine for themselves how and where it will be more convenient for him to store things.
 1
1
4. Check ergonomics again
After you have distributed the cells, in real size, check how much the declared height and width match your expectations. Remember: what looks great on the drawing, in life can have much more modest dimensions, and the height, which on the scan seemed small, in fact may not be available for convenient daily use.
Roulette and colored crayons will help you draw a schematic drawing of the shelves on the rough wall and understand how well you have coped with the design phase.
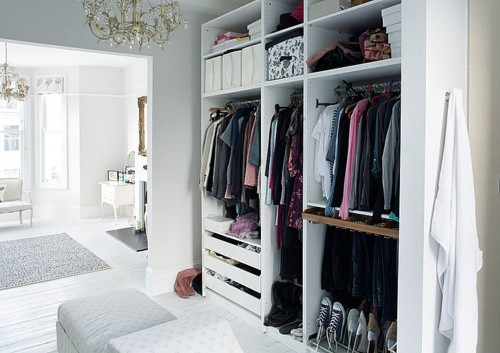
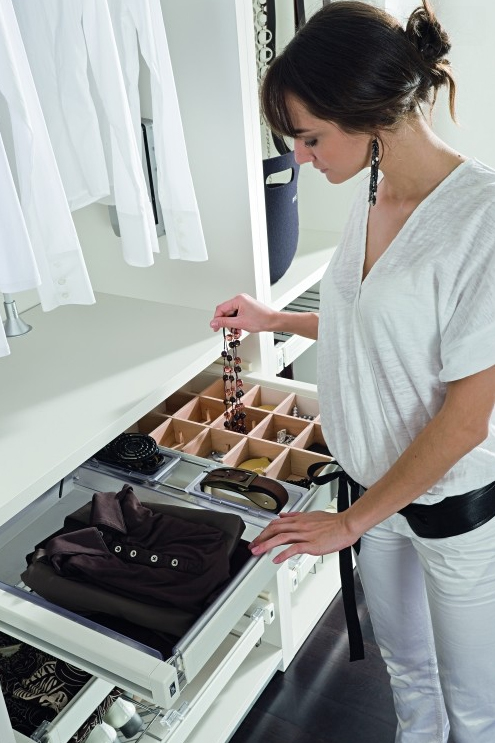 2
2
That's all. You have done the work that no one can do for you - neither a designer nor a specialist in the design of cabinets. After all, only you understand all the nuances of organizing your personal space and will be able to fully satisfy all your requirements and take into account the wishes.
Next case for designers who will test your workings, perhaps, make reasonable adjustments (having a technical background) and run the cabinet into production. And you will only have to wait for the installation of an ideal and, importantly, individual space for storing personal belongings.
If the choice of size is considered the first most important task, then filling the cabinets of the compartment is the second. It depends on him, what emotions you will experience every time you open the door. Are they satisfied? Is everything fit as desired? The more carefully you outline what exactly will be inside the cabinet, the greater will be the joy of his appearance in the house.
What you should pay attention to?
Sliding wardrobe in the hallway
Previously, the business card of the apartment was trellis. Now this title proudly wears a closet cupboard. And not only because of the huge mirror, which is so good to look at before going out. It is convenient! And this is the main value. What do you need to foresee when planning the filling of the closet compartment in the hallway?
The standard width is 45-60 cm. The maximum permissible is 80 cm, it is impossible to reach a deeper hand.
Lay a line on the floor from the wall, for which it is undesirable to step in, measure this width. This should be your closet in the hallway. You can see the picture with the finished product, size figures, catch fire. But do not delve into it and do not plan how it fits in person. And then get a situation where there is very little room for passage to the door. For large-sized people, the inability to deploy in the hallway can be a serious problem.
In standard apartments, its comfortable width is less than 60cm, we choose 45cm.
Places for outerwear should be enough for your longest things. Mounting for the shoulders can be both along and across, get used quickly.
Usually its length is 2 meters. They put 2, rarely 3 sections. Close at least one of them with a door. It can have a mirror. Inside the cabinet light jackets, fur coats will receive less dust, light and last longer. It is good to have an internal filling with a hat shelf, especially if they are afraid of deformation.
Note that the interior of the closet compartment is smaller by 10-15cm due to the mechanism of the sliding doors. Therefore, models less than 45cm wide are not recommended.
The cabinets of the compartment in the hallway have drawers for shoe-lengths and brushes for clothes. They are comfortable to have always at hand when leaving the house. If important, provide options for filling shelves for shoes.
Section with boxes will be of lower height. As a rule, there are hooks. You can hang a jacket, hat or umbrella on them. Down put bags.
Are you wondering if there is a mezzanine for a cupboard? Agree. Even if they go separate parts with swinging doors, the cabinet of the compartment with mezzanines looks wonderful. And when you understand how much their interior holds, rejoice at their foresight.
The height of the mezzanine is 45-50 cm. They have large blankets, suitcases, bags, sports equipment, boxes with shoes. All that is large and rarely used.
Cupboard in the bedroom
The times of lacquered chiffoniers have sunk to oblivion. Modern coupe cabinets from floor to ceiling can accommodate much more. Think of filling the closet compartment in the bedroom.
Small or big? How many sections and doors?
Wardrobethe length depends on the size of the profile, along which the doors slide. Usually this is 5 meters.
Optimal width of sliding doors 70-90cm. Doors less than 50cm can fall out of the mechanism due to instability. Doors larger than 100cm may deform with time due to weight.
Filling for cabinets coupe can be anything. What exactly will be the location of the shelves? At the top is good to store bedding. In the center at the eye level, things are laid that stretch out on the shoulders. For example, sweaters. On low shelves store books and magazines.
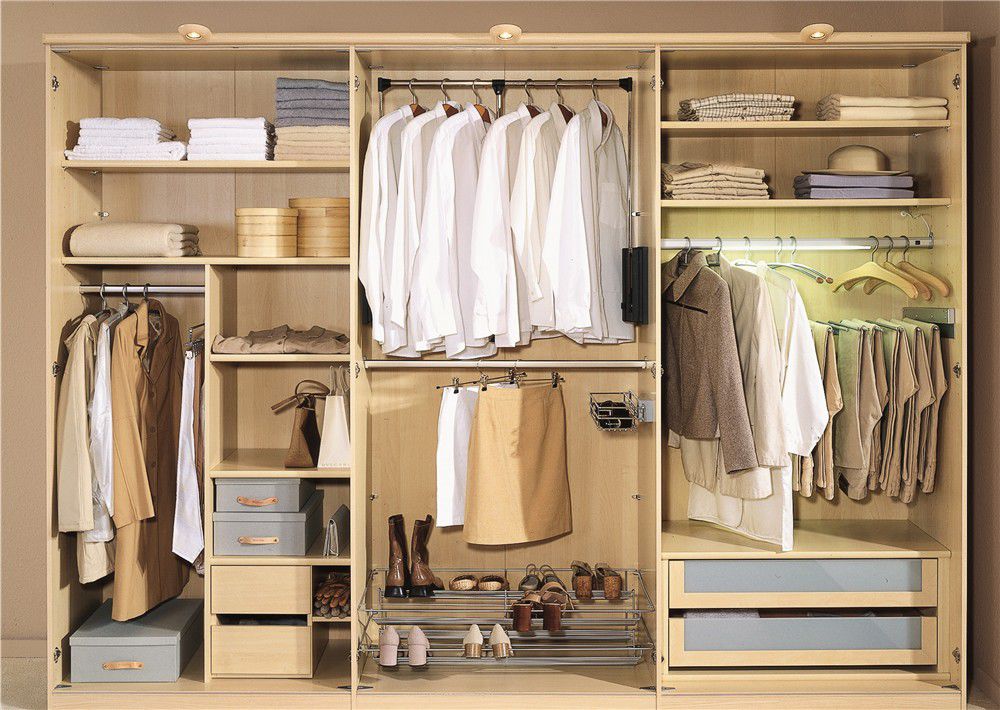
The maximum width of the section is 90cm. Then the shelf withstands the necessary load and does not bend.
The distance between the shelves for clothes is 35-40cm.
Cupboard in the bedroom has drawers for small items and delicate things. They are located below. The usual height is 12cm. If there is a separation, it can be long sections 10cm wide or 10x10cm cells.

The layout of the compartment compartment inside implies and the place for clothes hanging on the shoulders. It is important here, male or female. Shirts are shorter than dresses and skirts.
Under the barbell with the shoulders, the optimal opening for short clothing is 80-100cm.
Long things are best measured, and to this length add 20cm to the bar and the height of the shoulders themselves. Or leave them at least 150-160cm.
If your bedroom has an empty deep compartment, the niche built into the niche will fill it perfectly.
The design of the bedroom cabinet gives the space of any imagination. Doors can be made deaf or with stained glass, a beautiful inset, decorative patterns. Mirrors look very impressive, but in the bedroom are not recommended.
The built-in closet cabinet can look like a dressing room. In such cases, the filling of the built-in cabinet of the compartment is especially carefully prepared. On each side there are rows of shelves with drawers. Down put shoes. In the center of the dressing room there are crossbars for things that hang on the shoulders. There is a large empty space and high in the center.
A separate view that allows you to make the most of the possibilities of even a small room. The corner cabinets of the coupe are very convenient, if they are designed for one person. Do not be deceived by their miniature. A competent internal filling of the corner cabinet with corner shelves and compact accessories will allow placing a lot in it.
If one of the corners of the room niche has some incorrigible defect, the corner built-in wardrobe of the compartment - perfect solution. Outdoor lighting with furniture lamps will give special comfort to this place.

Radius cabinets
Incredibly effective. The design of the compartment closet gives green light to any of your whims.
Radius cabinets of 2 meters long will perfectly fit into the niche. In the corner it looks amazing with concave windows. Radius cabinets length of 3 meters or more will not just decorate the house. All openings, corners can be beaten so that the space will be used to the maximum. Even the lateral outer walls in such structures can be occupied, for example, by shelves.
Radius cabinets for filling inside the options is countless. Filling the wardrobe compartment 3 meters long or more newcomer is difficult to master, trust it professionals.
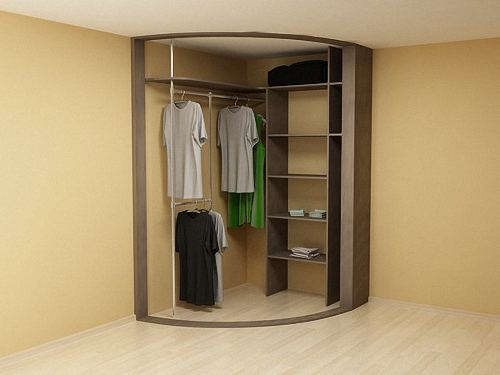
Closet compartment in the living room
Here once reigned sets, which people called "walls" because of a solid furniture series.
The principle of "wall" continues to work. And now, to create the visibility of a large object, several modules are connected together.
Radius cabinets, especially complex shapes, will not just be a wall. How smoothly they can flow over all corners! Fantastically look in the big house.
Try not to make sections with bars at the edges of a long design. It is better to have rows of shelves there.
The interior filling for the living room gives a lot of options. Shelves for clothes, coasters for shoes, straps for clothes, which hangs on the shoulders.
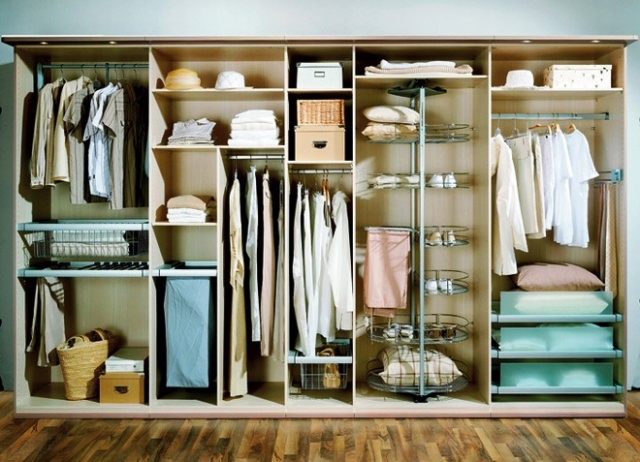
Examples of filling cabinets coupe is easy to see in the photo on the Internet. There is where to unfold fantasies, depth and length give many opportunities. The design of the closet in the living room will allow you to even place a vacuum cleaner.
If you want a shelf wider than the standard 90cm, take care of the reinforcement. An internal partition is attached to such a shelf. Then there will not be a deflection under the weight.
The filling for the cabinet will allow a full-fledged box for shoes, accommodate all your winter and summer things, bed linen and what you do not want to leave in sight.
The larger the dimensions, the more you can hold. But if the filling of cabinets can not be thought through to the smallest detail, there will not be enough shelves in the closet. First decide that your things will take up most of the space in the closet cabinet, and that you can attach to the side walls of the sections.
If you need to hang on the crossbar a lot of heavy outerwear, the basic design of the closet compartment for this is not calculated. Secure the crossbar with an additional support.
A lot of shirts and blouses? The bars for them are arranged in one section one above the other, for convenience, install the pantograph.
Modern accessories
Filling for cabinets and dressing rooms is difficult to imagine without many interesting things.
Mesh baskets. Everything that usually lies on the shelves can be safely put in them. Internal baskets can reach 50cm in height or be practically flat. Can be pulled out on rails, hung from the side. All things in them are perfectly ventilated, any of them is easy to see and get. And how convenient it is to store children's toys in such baskets!
For footwear manufacturers of accessories have thought up shelves in the form of a support for 1 pair, with fastening a shoe, a grid. Mounting is at the back, side, bottom.

Pantographs have already ceased to be a curiosity. These clever adaptations will help quickly lower the crossbar with things hanging under the ceiling, with a slight movement of the hand. And then return to the place. Very comfortably.
Pantographs can have a width of 45 to 120 cm, individual models can withstand weight up to 10 kg.
Internal filling of the cabinet often has a device for trousers. The pants are made lateral, retractable, pivotal, with upper or lower fastening, radial.
The height of the trouser compartment is 120-130cm.
Ties and belts are stored on hangers with hooks of various modifications.
Such accessories are usually designed for a 60cm depth.
This convenient piece of furniture can be planned with different budgets. The approach is invariably the same: think over all the little things that are personally important to you. When you then start to use every day of all its accessories, drawers, shelves and always feel at the same time with pleasure, then you have prepared perfectly.
2017-03-03Filling of compartment cabinets Reviewed by on Mar 03. Effective filling cabinets coupe If the choice of size is considered the first most important task, then filling the cabinets coupe - the second. It depends on him, what emotions you are Rating: 0
Much is due to the fact that he is able to meet the demands of his owners as much as possible. He will hide large and oversized items from his eyes, and small things will keep in perfect order. But for this it is necessary to select the correct filling, placing the shelves, drawers, compartments, hangers, baskets and other elements in an optimal way.
General standards to fill the closets are not provided. It depends on their size and size of things that will be stored there. Let's not forget about the financial side of the issue (increasing the number of boxes, partitions and internal elements leads to a rise in the cost of the product). It is also important where the cabinet will stand. In the hallway, for example, you need to think over the placement of outerwear and shoes, in the bedroom to provide shelves, in the office - a place for books.
However, if you follow ergonomic considerations, you should know what is most convenient when the number of compartments in the cabinet is equal to the number of its doors. In addition, any wardrobe can be divided into several zones:
- The most comfortable for use is the height from 60 cm to 1.8-2 m. It is convenient to store clothes on shelves, in baskets, on hangers, objects that are used daily.
- The lower zone up to 60 cm is best suited for storing shoes. It is also good to place heavy things.
- The mezzanine zone starts from 1.8-2 m. It is usually intended for seasonal things (winter and summer clothes, blankets) and objects that do not get out often (hats, bags). For mezzanines it is not necessary to make separate doors - it is better if they are common with the lower parts of the cabinet.
- "Dead" zone is considered to be the place behind the door to the room, and in the corner cupboard - the very corner. It is difficult to get here, therefore, things that are used very rarely are appropriate here. The frame of the door-compartment is a "dead" area for drawers - you should remember this.
Different from each other wardrobes and the design. For example, they can have one, two, three, four doors, and. In accordance with the design features, the filling is selected. Let us consider this in more detail.
Filling options for different structures
With two doors
Note that this type of cabinet (as well as three-door) is most common. It is convenient for a dressing room or bedroom. In addition to standard shelves with drawers, you can make shoe and telescopic shoe shelves, carousels with hangers, drawers equipped with dividers, electric rods-elevators.
Internal filling of a two-door wardrobe (photo)
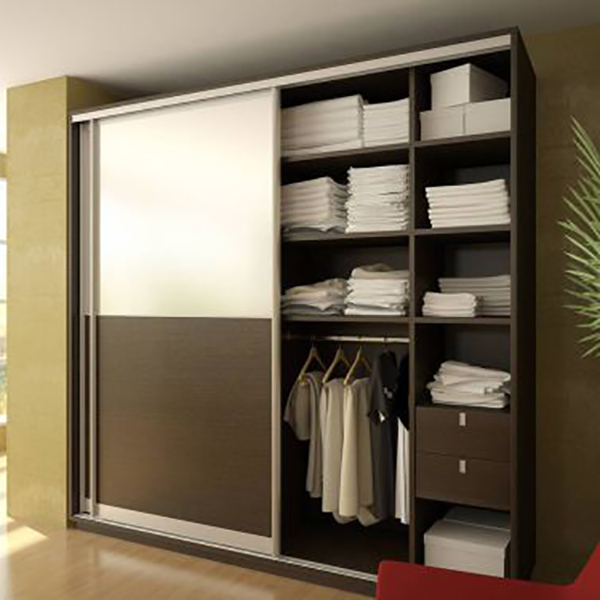
So, the "right" closet with two doors has two sections. Often on top there is a common upper (mezzanine) zone. The sections themselves are divided in one of the following ways:
- On the one hand we put the barbell for the shoulders. Will be suitable roll-out baskets (for shoes or knitted things). In the second compartment below we place several boxes, and above them - shelves. You can only limit the shelves or only the drawers - it all depends on the goals.
- Compartment with a bar for the shoulders is equipped with a lower shelf, where you can put bags, suitcases, boxes with shoes. Under the shelf is a place for heavy things. The second compartment still contains shelves and drawers.
- If things on the hangers are short, then you can make two bars with shoulders, dividing them into a horizontal partition wall. Either at the bottom, make two or three shelves.
- Part of the cabinet, where things hang on the shoulders, we leave, as in one of the previous options. And in the second part we provide another narrow compartment, where we have two hangers for ties or belts (one above the other). It can also consist of shelves or small boxes (if you want to place jewelry, documents, cosmetics).
With three doors
In this case, we have three compartments. Distribute their internal space for one of the options:
- The first part - the bar for the shoulders. Below there may be a shelf or several shelves. The second part is shelves from top to bottom (or drawers and shelves). The third part is divided in half by a horizontal shelf to accommodate large items.
- The first part - two bars for hangers, located one above the other. The second part is the bar for clothes and the shelf under it. The third part is shelves.
- All three parts are divided in half by horizontal shelves. So we get a lot of space for bulky things. In the upper halves of the two compartments we make shelves, and in the third - a bar for hangers.
Internal filling of a three-door cabinet
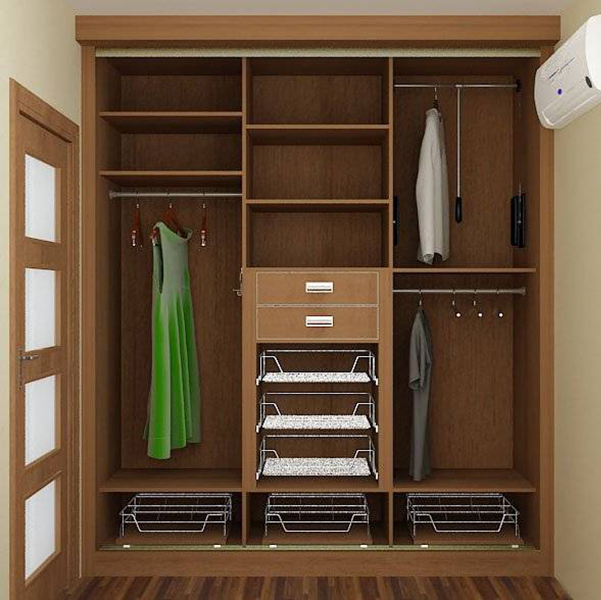
Corner cupboard
This piece of furniture is good in that it allows you to use an area of non-standard shape in the corner of the room. It is unlikely that you can still put something here. By the way, things in this area can fit twice as much as in a direct cabinet. Corner cupboard can be diagonal, executed as a trapezoid and a triangle. The complexity of its filling is the presence of a "dead" zone in the corner itself. One way to use this area is to place in the center of the bars with hangers.

So, there are several ways to fill the corner cabinet:
- The middle part is clothes hangers. The side parts are shelves (some of them can be replaced by drawers). It is possible to equip the side walls with additional corner rounded shelves.
- The right part - long shelves to the full depth (up to the corner). The left part is divided into two compartments with shelves. The internal compartment is larger, and the shelves are located further apart. There is a compartment for outboard things below.
- The middle part - two bars with hangers (one above the other). The right part - drawers. The left side is shelves.
Radius cabinet
The peculiarity of this design is the original curved shape of the doors. To maximize the use of space, the configuration of the shelves in the cabinet should match it. As a rule, a radial cabinet is made corner, so it is characterized by a "dead" zone in the corner, designed, as in the previous furniture design.
Internal filling, except shelves, can contain built-in mini-drawers with drawers, as well as net baskets. If the cabinet is designed for the hallway, we will think over the holders for umbrellas and large compartments for storing large-sized items. Still need shoe racks and shelves for hats. In the bedroom it is good to equip the radial cabinet with a special microlift - it's easier to get things from above.
Filling the radius enclosure
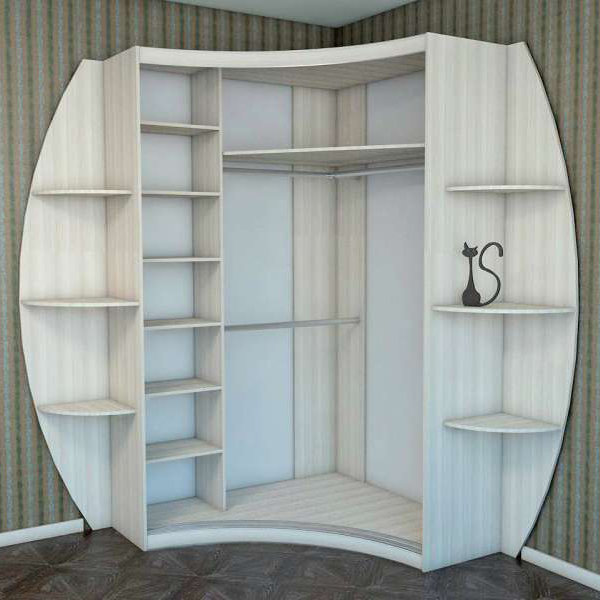
Radius cabinet can be convex or concave, and also wavy. Behind its doors can hide very voluminous things (a vacuum cleaner, an ironing board and even a dressing table with a mirror). In a small room with the help of a radius cabinet it is possible to organize a working area, a place for sports. A built-in lED lightening not only very practical, but also looks great.
Enclosure and built-in closet: similarities and differences
Enclosure cabinets have a bottom, roof and all walls: rear and side. As a result, the design is rigid and very stable. The side walls hold tightly all the shelves and drawers. On the chipboard, you can install any internal filling elements.
When planning it is impossible to have compartments with bars for tremps on the edges of the cabinet furniture. The strokes of the door will cause the side part to fall off. To connect the sidebar with the rest of the parts you will need shelves.
The scheme of internal filling depends on the design of the cabinet. Its variants are presented above. In the case of repelling the size of the niche (that is where the closets are most often installed). And finally, a few tips for storing individual things:
- Underwear, socks are stored in boxes of 15-30 cm depth.
- Belts, bracelets, watches and other accessories are stored in boxes separated by cells 12 cm high. Their size is 10 by 10 cm.
- Shelves for bed linen make a width of 50-80 cm.
- Long clothes on hangers require a height of 150-160 cm, short (for example, men's shirts) - from 80 to 100 cm. If the clothes on the shoulders are many, it will be optimal to make a cabinet with a width of 70 cm.
- Knitwear is rolled up in the form of rollers and we put it into net baskets.
Video review of options for internal filling of the wardrobe:
The built-in closet does not fall off - after all, its walls and ceiling serve as sidewalls and a roof. Therefore, we must take care of the proper form of these building elements. The best option for fixing shelves and rods - false panels, which should be reliably installed on the walls.
Examples of filling a wardrobe

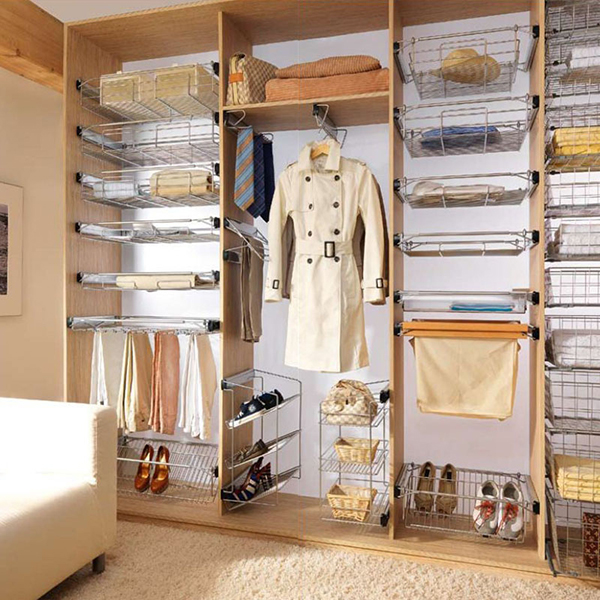
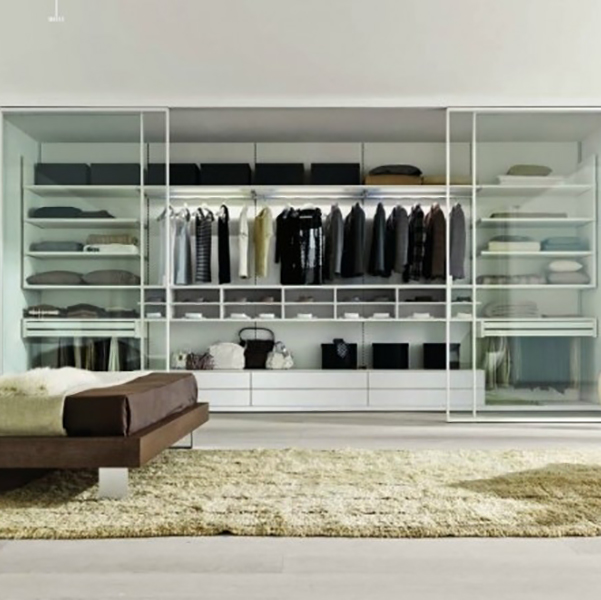
The first thing to think about is the size of the future closet. To do this, first, evaluate what area you can dispose of: inspect the room where you plan to install furniture, and designate an acceptable area, which can really be allocated without harm to the interior. Then you need to accurately calculate the cabinet parameters: height, depth and width
- Height. It is recommended to design the cabinet up to the ceiling. This is dictated solely by pragmatic goals: in each house there are dimensional things that are used extremely rarely, for example, suitcases or travel bags - they can be placed in the uppermost sections of furniture.
- Width. It all depends on the size of the room in which the cabinet will be located, and your personal needs. From a technical point of view, the maximum width of the cabinet is unlimited, but it is important to take into account one thing: the larger the furniture, the more doors will be needed, and the number and the configuration of the internal compartments of the cabinet will directly depend on their quantity.
- Depth. The optimal depth of the model, in which all sections are arranged in one linear row, is 60-65 cm. If you have conceived the design of a corner dressing room, the depth of each side of the furniture can be up to 55 cm. Take into account that approximately 10 cm of depth will be taken up by the doors with guides .
Systematize the needs
The most important condition for the competent filling of the cabinet is a clear understanding of personal needs: what kind of things will be stored and how much. As a rule, the following functional areas are distinguished in the traditional cabinet:
- Fraying clothes - ordinary shelves or open boxes depth from 35 cm to 70 cm: for children - about 35-45 cm; for women - 40-65 cm; for men - 55-70 cm.
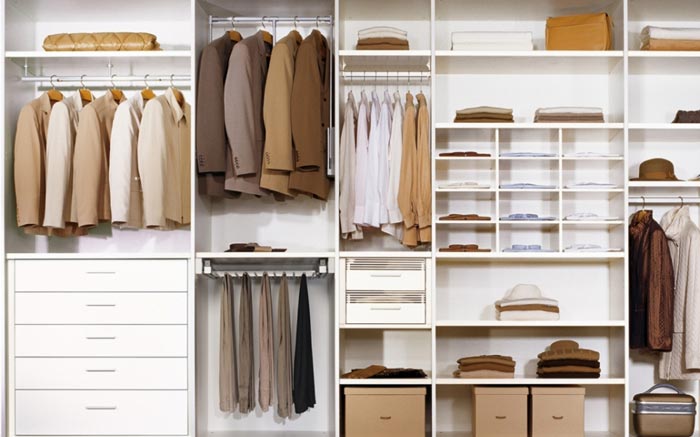
- Underwear - compartments of retractable type 15-30 cm in depth: for women - for a separate compartment for laundry, socks and hosiery; for men - for a separate compartment for laundry and socks.
- Clothes on shoulders - here you should organize two compartments: for short clothes - several sections, located one under the other and equipped with bars and hooks; for long clothes - sections with pantographs.
- Pants - pull-out or stationary trousers, suggesting the storage of clothing in unfolded or folded form.
- Accessories and ornaments - drawers up to 15 cm in height with a mass of cells 10х10 cm.
- Bags - shelves up to 50 cm in height or a special set of hooks.
- Shoes - shelves, located in one or two floors, for low models and vertical mounts - for high.
- Bed linen - compartments in the uppermost part of the furniture: width - from 40 cm to 70 cm, height - up to 50 cm.
Rationally allocate space
The obligatory stage of designing a wardrobe is the distribution of its space. In general, it is customary to distinguish three zones:
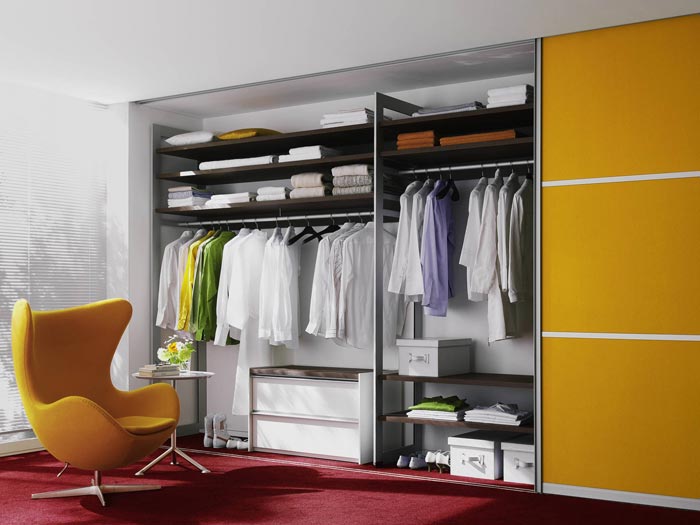
We are sorted out in the components of the cabinet
It's time to get acquainted with the main components that can make up the filling of the closet:
- Shelves - retractable and stationary. The most convenient distance between them is 35-45 cm. They can be fastened in two ways: by hidden locks or by traditional corners of metal or plastic.
Council. If you want to install shelves with a width of more than 90 cm, arrange under them partitions, otherwise the products will bend.
- Drawers - can be standard and maximum extension: the first are advanced by 80%, the second - 100%. It is best to buy compartments, the guides of which are equipped with door closers - these boxes close silently and smoothly.
- The mezzanine is a hard-to-reach shelves in the upper zone of the cabinet, intended for storing things that are rarely used.
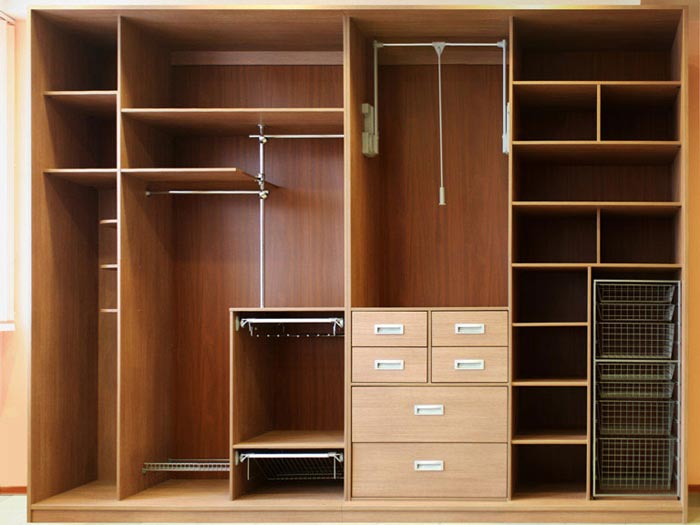
- Booms - horizontal holders for the shoulders, which are installed, as a rule, over the entire width of the cabinet. There are both stationary and retractable. The second models provide easy access to any distant things, but cost more than fixed holders.
- Pantographs - special "furniture lifts" that allow you to push the rods with clothing to the required level, and then slide back. Are divided into mechanical - with a handle, and electric - with a button.
- Baskets are deep compartments for nonsense things. Can be equipped with: rollers - such models move along guides, bearings - with full extension, door closers - with smooth self-closing.
- Hangers and crossbeams - stationary accessories for the parallel placement of clothing.
Now you know the basic recommendations for filling the closet - they will help you design the most functional and roomy furniture for storing your belongings. It remains only to order the manufacture of an ideal personal space and to anticipate the process of its final arrangement.
Filling the sliding door wardrobe: video
Correct filling of the cabinet-compartment and distribution of internal compartments ensures that there is no inconvenience or discomfort during its operation. Depending on the location of the cabinet, the layout of the compartments can vary. Thus, grids with replaceable shoes in large numbers will become inappropriate in the closet located in the nursery. And sliding glove boxes are not very useful in the closet, located in the bedroom.
Certain standards and rules for internal filling, the number of shelves, the presence of mezzanines or drawers does not exist. The project of the internal space of the cabinet is filled depending on the number and type of clothes, as well as on the preferences of the owner of the room.
It is important to remember that the design of the internal planning of filling the sliding-door wardrobe of any purpose must be based on well-measured measurements.
Self-assembly on their own drawings often contributes to the practical allocation of space. The owner is always more visible than filling an empty niche, create an additional empty module for installing a television monitor, or hide it with flaps.
Depending on the location, there are several templates with easily resizable modules. Some tips for planning the internal snap of built-in wardrobes:
- the number of leaflets is usually equal to the number of compartments, with the exception of wide doors, behind which can accommodate two sections;
- the module of the module with the barbell is made wider than the compartment with the shelves;
- the opening of the section for storing the laundry in height is no more than 40 cm, which is the most convenient option, whereas the book is allocated from 25 to 35 cm, depending on the printed edition;
- for the ward compartment the most optimal option is to create two compartments - for a short one, with a module height from the bottom partition to a 100 cm bar, and long clothes, with a module height of 160 cm;
- mezzanines intended for large-sized things, in height are made not less than half a meter;
- the total depth of the cabinet equipped with longitudinal bars should be planned at least 65 cm, for a module with transverse bars - at least 50 cm due to the door mechanism;
- in the projects of drawers in which the underwear will be stored, the dead zone must be taken into account - the frame of the door mechanism of the compartment so that the drawers can be freely extended
- the depth of the boxes is designed taking into account the presence of hinged handles, if any, the faceplates of the box must be at least 25 cm high;
- for the extension of the boxes it is desirable to use a ball bearing mechanism, which allows them to be fully extended;
- shelves over 90 cm should be provided with a partition so that it does not bend;
- the arms for the shoulders, more than 120 cm in length, should have a design with an additional bar resting on the floor with the lower end and tied to the top shelf opposite;
- for the installation of baskets, shoes, trousers or neckties, it is necessary to know in advance their dimensions in order to avoid falling into the internal parameters of the compartment intended for them;
- internal lighting cabinet, if it does not concern the cloakroom, it is desirable to put on the top panel, equipping with halogen lamps for 12 watts;
- for a large mezzanine, individual doors are not desirable, it will fit perfectly in the common doors;
- the wardrobes with the booms should not be located in the outer compartments, because over time, the extreme modules, overloaded with things and not bound by shelves, can fall apart.
It is important to know that the filling of the built-in wardrobes depends on the purpose of the design, which differ in the internal composition of the sections.
Filling the wardrobe in the bedroom
The predominance in the projects of bedroom cabinets the presence of large space, causes the constant storage of bed linen and bedding. The warding compartments, as a rule, are equipped with a pantograph - a pull-out bar for the shoulders, equipped with a lowering device, and a standard version of the bar. The pantograph allows maximum use of the upper volume of the clothes block of the cabinet.
Also the filling of the closet in the bedroom consists of the following units, compartments and modules:
- the branch where the net baskets are fastened;
- block with the inclusion of an end or usual hanging;
- a panel equipped with hinged hooks for removable and non-creasing clothes;
- pants-hangers and necksticks with a sliding mechanism;
- pull-out multilevel boxes, storing small items - cufflinks, belts, handkerchiefs;
- on one of the walls it is desirable to determine the place where the iron and the folding board for ironing will be hung;
- the separation of the lower shoe blocks, as well as the compartment for home sneakers.

Filling the wardrobe in the hallway
The specificity of some cabinet designs in the hallway is their non-standard dimensions. The optimum width of the built-in furniture of this plan corresponds to only 0.4 meters with standard parameters of 0.6 m. For such narrow wardrobes, it is envisaged to mount cross bars for hanging shoulders.
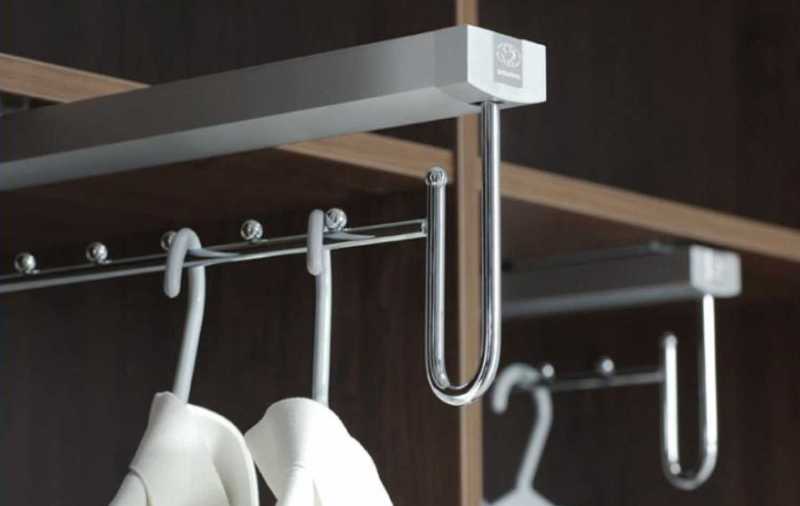
The correct design of filling such a cabinet will allow placing the maximum number of things in the cabinet. It is very important to have a modular unit in the hallway, which allows storing seasonal clothes, as well as a separate oversized section in the lower position of the shoe cabinet.
Do not forget, that the excessive loading of the wardrobe in the hallway with the irrational design of sections, leads to a loss of functionality of the object.
Footwear for daily use is stored on reticulated shelves, which are fixed at an angle for better ventilation. Seasonal footwear is stored on the mezzanine or placed on ordinary shelves, packed in boxes.
It is necessary to provide for all the small things, including the presence of drawers of small size - gloves, which store many necessary things, located only in the hallway. This shoe means and cleaning creams, shoe and clothing brushes, auxiliary horns for shoes, keys.
In the internal design of the cabinet it is desirable to include sections for the long-term storage of seasonal things and clothes, as well as modules of additional shelves or volumetric retractable baskets.

Filling the wardrobe in the nursery
To ensure the safety of the child and teach him the order, the filling of the wardrobe in the nursery is selected in the most careful way.
The upper zone is temporarily reserved for the needs of adults. The lower compartments are designed in such a way that their personal belongings are available to the child. Modules are created in such a way that, as they grow up, the child can use the entire cabinet on his own.
Lifting and sliding mechanisms are selected from simple but reliable systems that are not accessible to disassembly by children's handles. The discomfort in using drawers in a small person should be completely absent, so that the child can freely advance them repeatedly, without fear that one of the mechanisms will break.
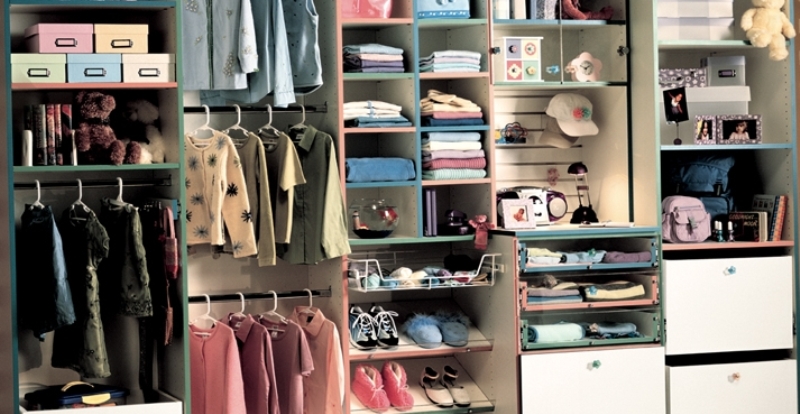
Filling of a compartment-compartment of a photo of internal lay-out
Built-in furniture is created for a comfortable existence and rational use of the entire area of the room. The main criterion for planning the filling of the closet is its location in the dwelling. We present a series of photos of interior layout and design of cabinets for various purposes.
A variety of three- and two-winged cabinets for hallways:

Alternative dressing room:
- corner cabinet

- and five-door wardrobe
![]()
The wardrobe in the nursery from the Baltic designers:
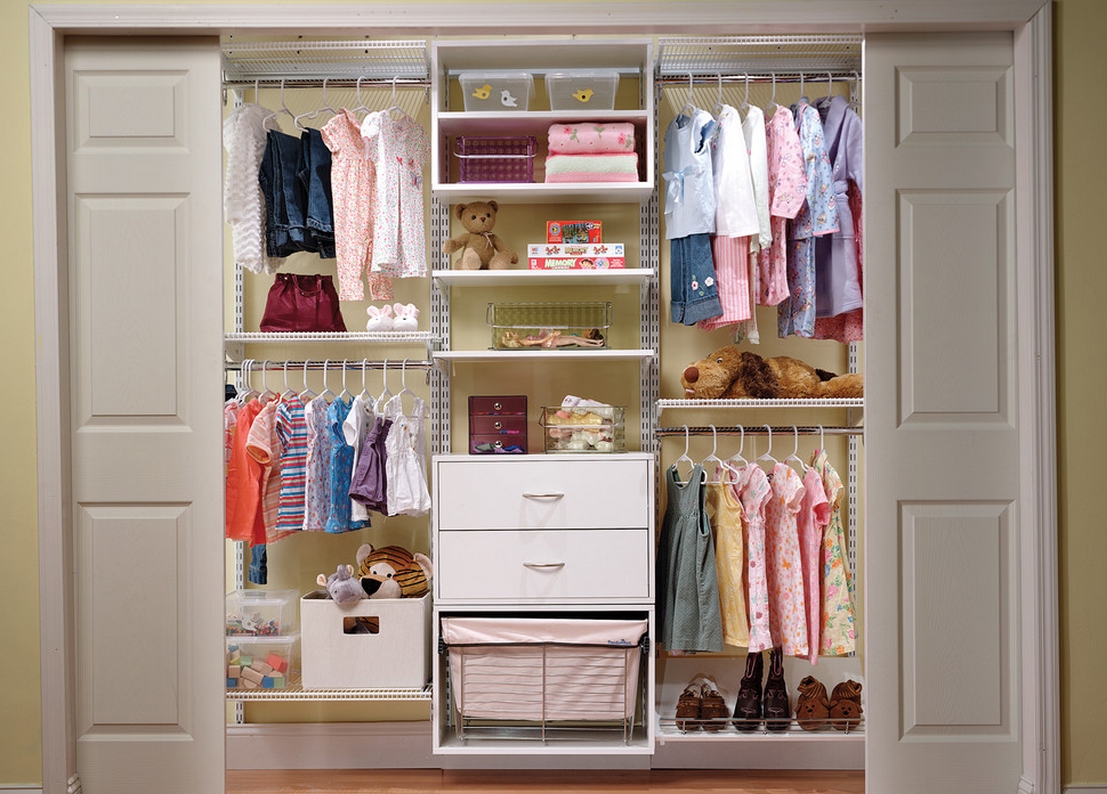
Two wardrobes in the living room from Ukrainian designers:
